Plan Number: M-1793GL
Square Footage: 1793
Width: 40.5 FT
Depth: 65.75 FT
Stories: 1
Bedrooms: 3
Bathrooms: 2
Cars: 2
Main Floor Square Footage: 1793
Site Type(s): Flat lot, Narrow lot, Rear alley lot
Foundation Type(s): crawl space floor joist
M-1793-GL
M-1793GL
This delightful single level home in the craftsman/lodge style makes a perfect vacation home as well as primary residence. The open living area features shared space between great room, kitchen and dining making the house live much larger then it is. This is really a “not so big” house plan. This floor plan is time tested and the exterior design is certain to appeal to today’s homebuyer.

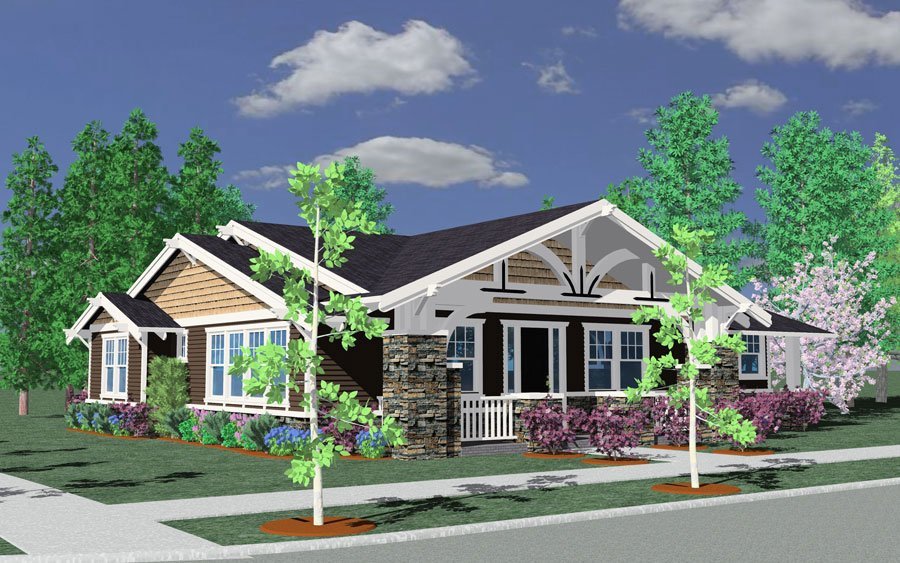
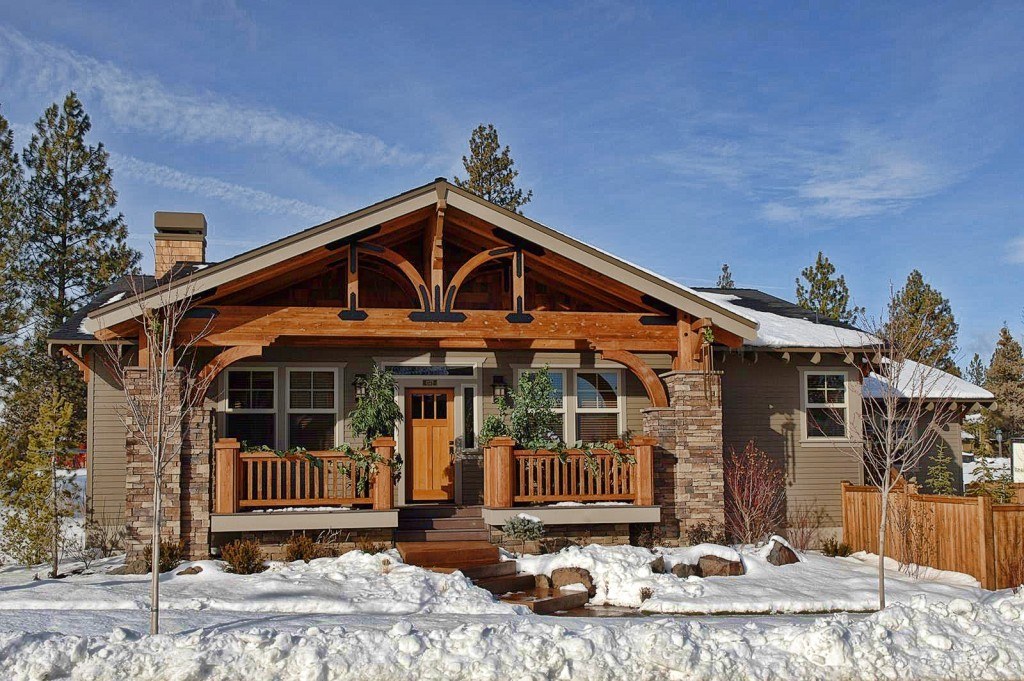
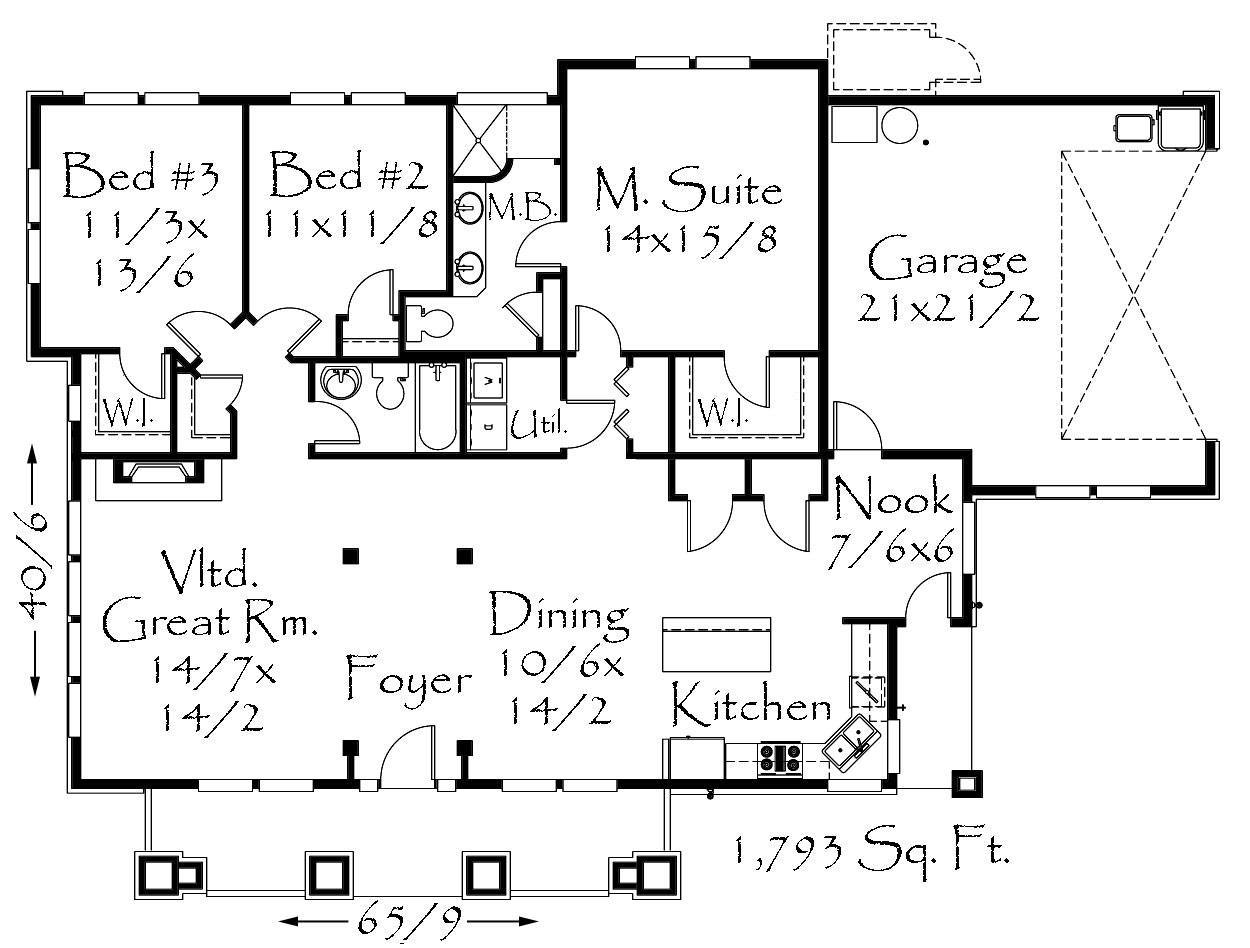
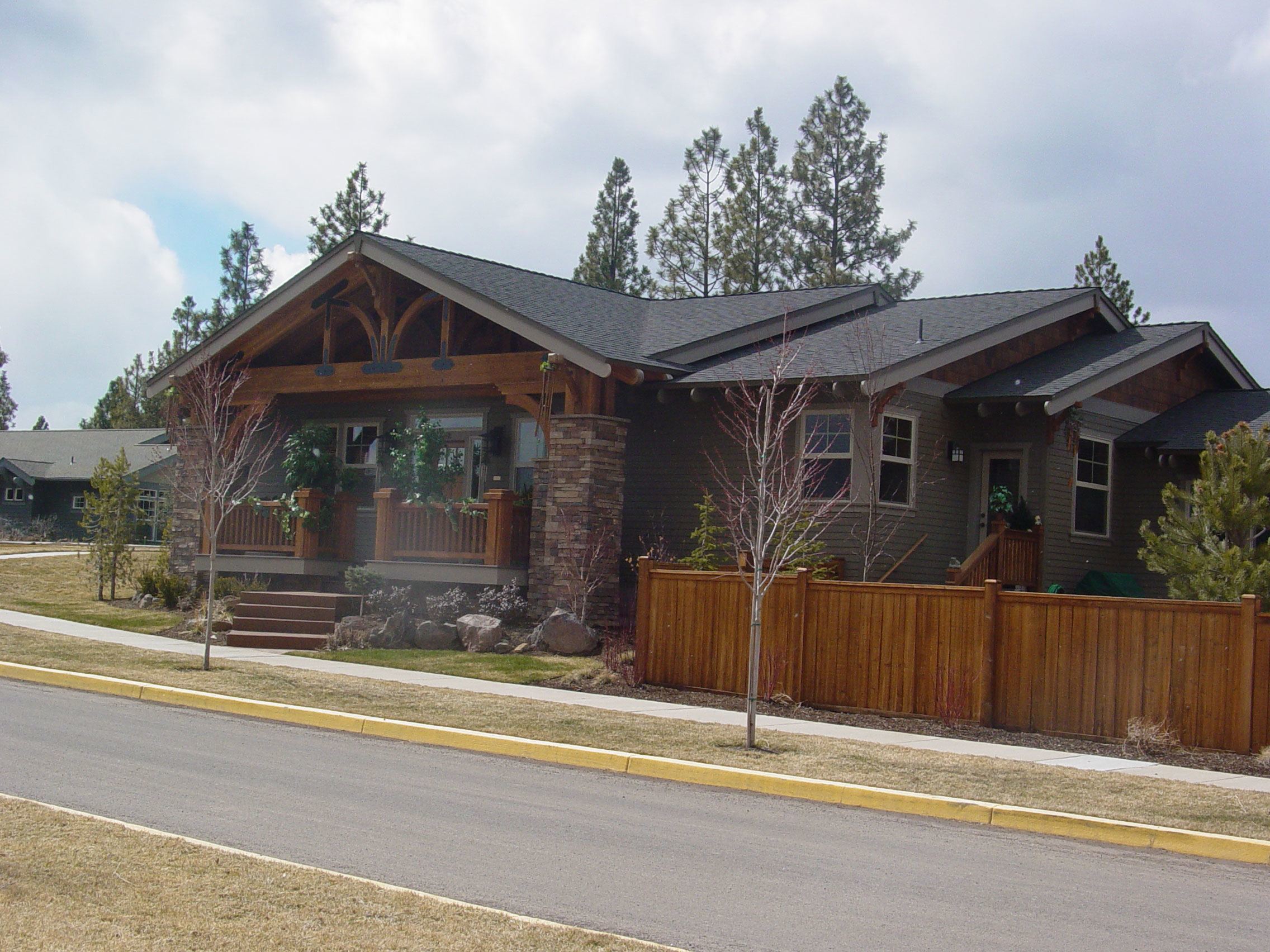
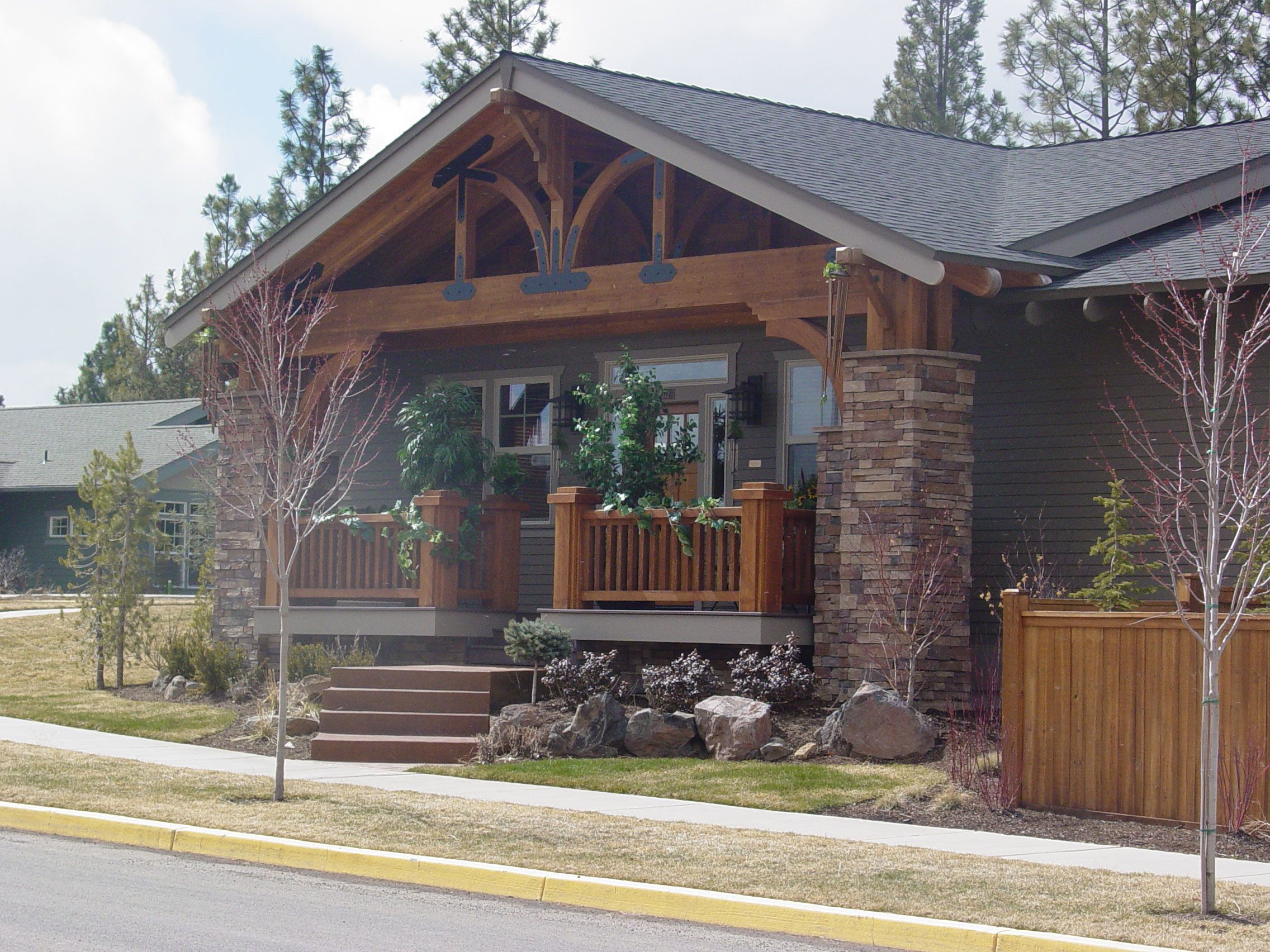
Reviews
There are no reviews yet.