Plan Number: MM-2604
Square Footage: 2604
Width: 42 FT
Depth: 51 FT
Stories: 2
Primary Bedroom Floor: Upper Floor
Bedrooms: 4
Bathrooms: 2.5
Cars: 2
Main Floor Square Footage: 1089
Site Type(s): Flat lot, Garage forward, Rear View Lot
Foundation Type(s): crawl space floor joist, crawl space post and beam
Surf City – Modern House Plan Shed Roof 4 Bedroom – MM-2604
MM-2604
Stunning Two Story Contemporary Home Design with Garage Shop and Bonus Room
This beautiful two story contemporary home design embraces sharp, handsome roof lines and Northwest inspired materials making this one of our favorite designs.
In through the foyer you’ll find the den (complete with dual access from the staircase). Further into the home is the warm and open kitchen/nook/great room with access to a covered patio out back. The kitchen features a large corner pantry and center island facing the great room, making this space ideal for entertaining. Also on the main floor of this home is a powder room and an over sized two car garage with a shop.
Upstairs are three spacious bedrooms, a large bonus/game room, the utility closet, and the beautiful master suite. The master suite is complete with his/hers sinks, standalone tub and a large walk-in closet, all peacefully tucked away in the rear corner of the home. Masterful blends an eye catching exterior with comfortable, efficient interiors, truly making it a brilliant home design.
Explore our website and uncover the comprehensive collection of customizable house plans waiting for your personal touch. With designs ranging from traditional to contemporary, our collection caters to a variety of tastes and lifestyles. Whenever you’re ready to bring your vision to life, our team is here to collaborate with you in crafting a design that aligns perfectly with your preferences. Reach out to us for personalized support and let’s design the perfect space together.
This house plan is not available in Clark County, Washington.

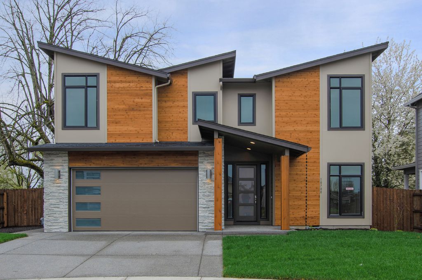
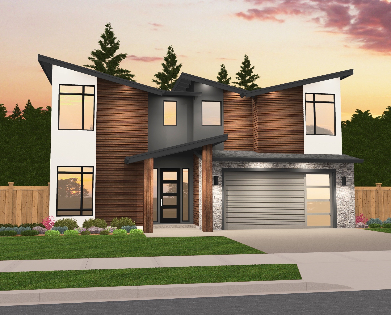
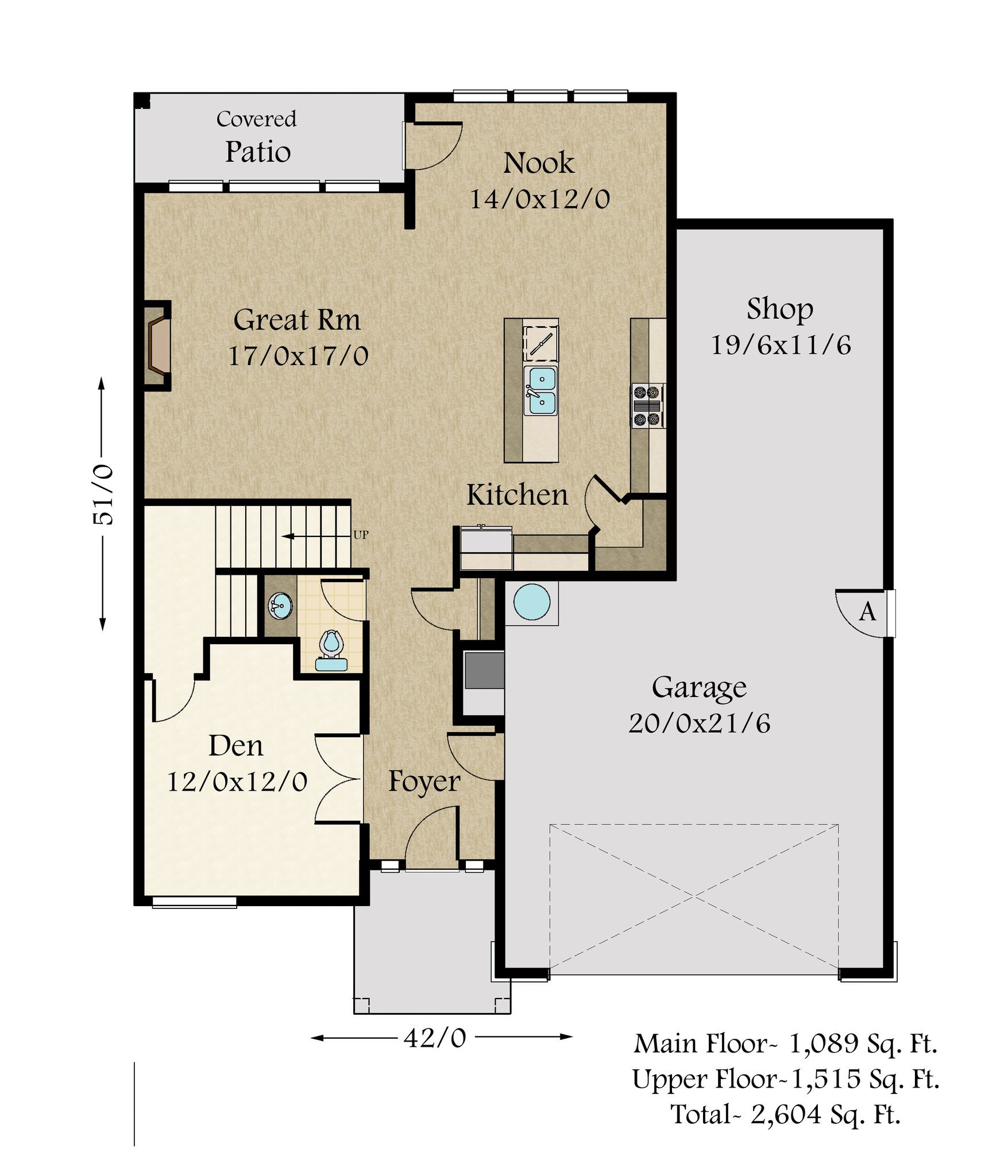
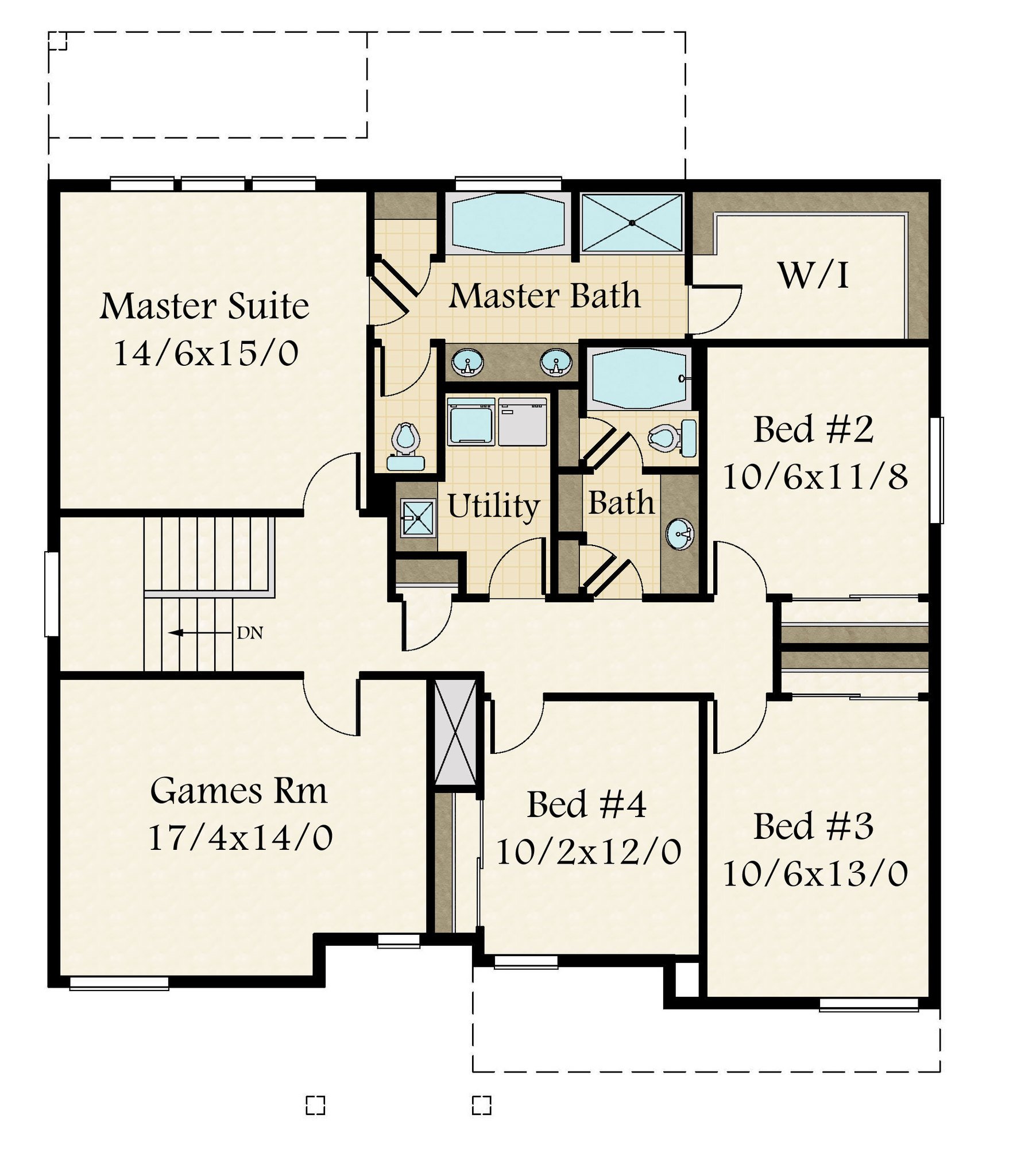
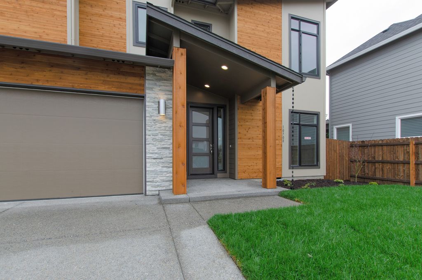
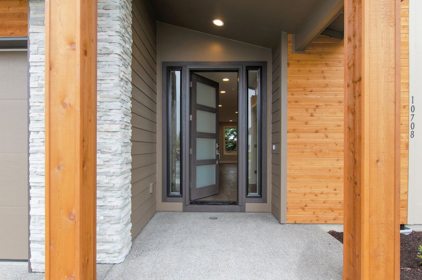
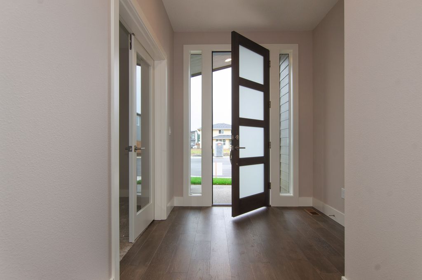
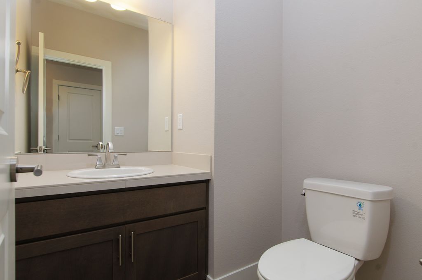
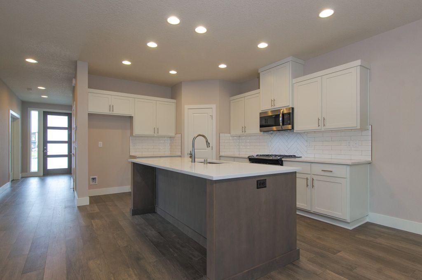
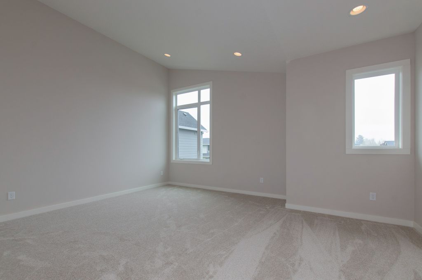
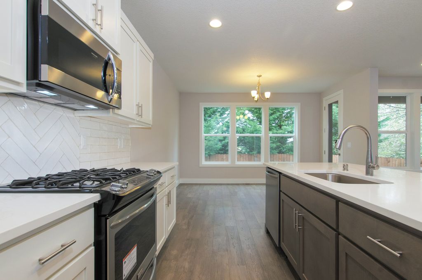
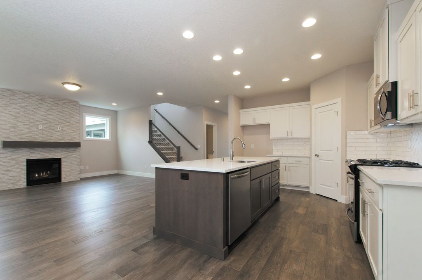
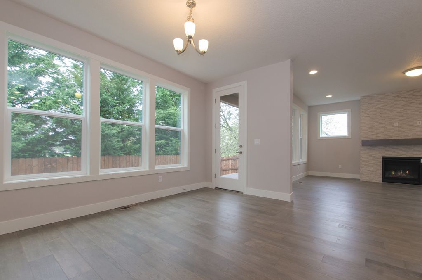
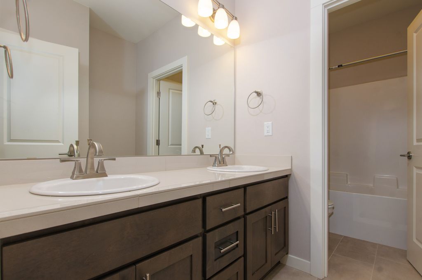
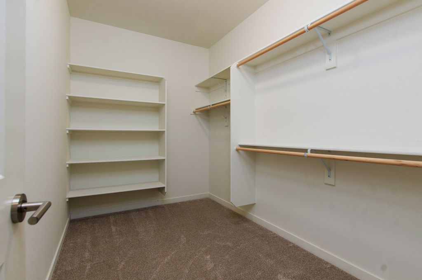
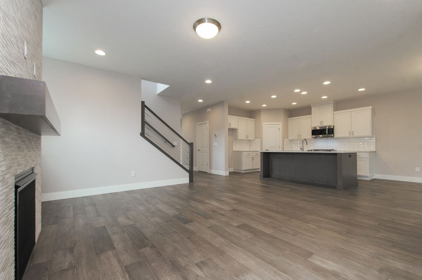
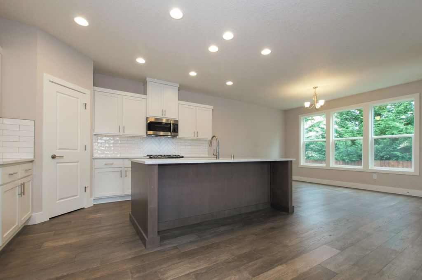
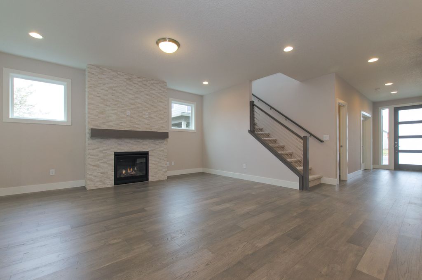
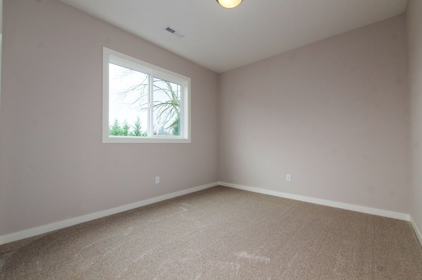
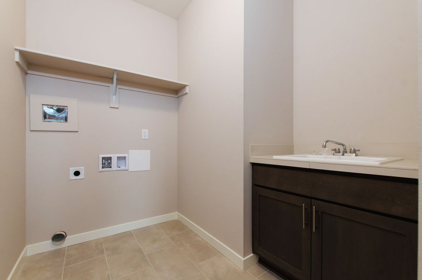
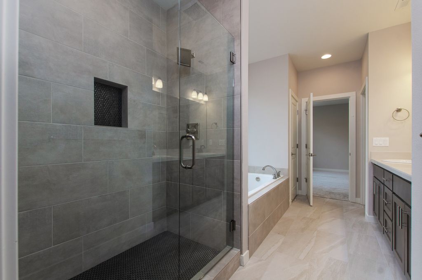
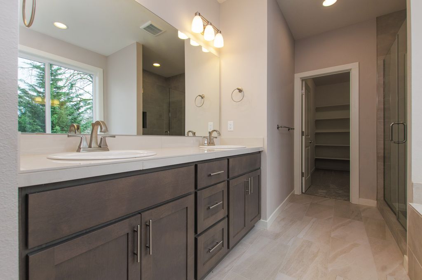
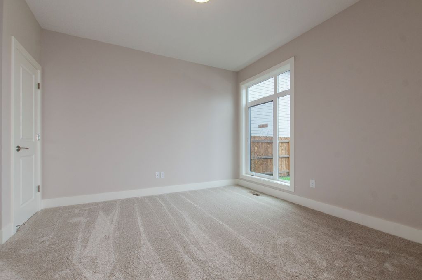
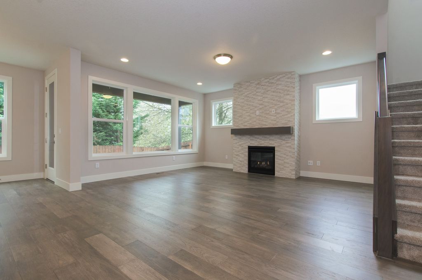
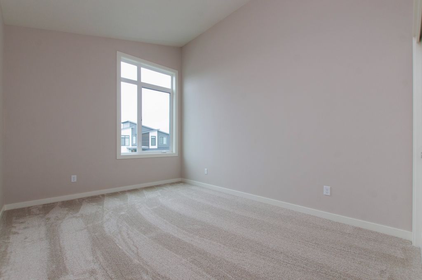
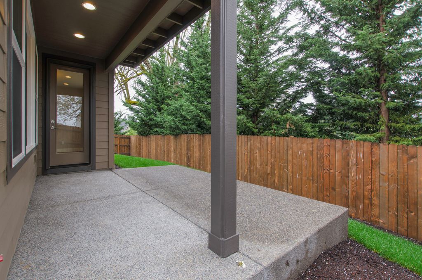
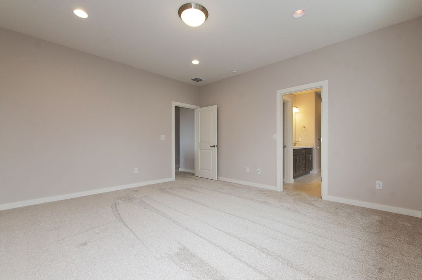
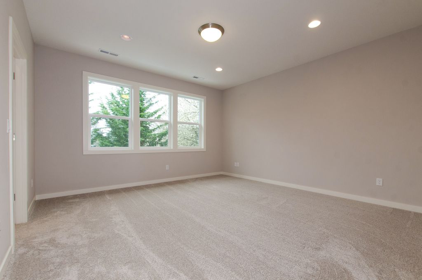
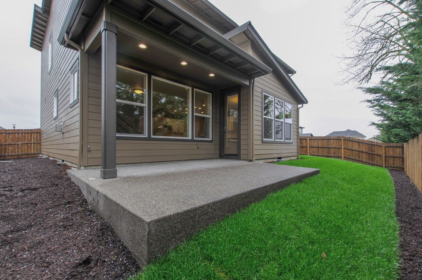
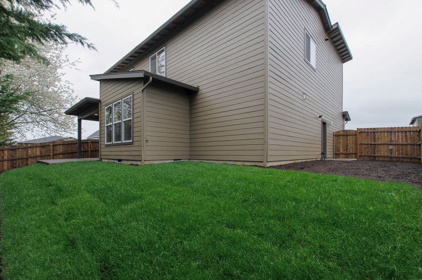
Reviews
There are no reviews yet.