Plan Number: X-18-C
Square Footage: 2152
Width: 40 FT
Depth: 69 FT
Stories: 1
Primary Bedroom Floor: Main Floor
Bedrooms: 4
Bathrooms: 3
Cars: 2
Main Floor Square Footage: 2152
Site Type(s): Flat lot, Rear View Lot
Foundation Type(s): crawl space post and beam
Michael – Open concept Modern Home Design Butterfly Roof with Casita – X-18-C
X-18-C
Affordable Contemporary One Story House Plan
Affordable Contemporary One Story House Plan with crisp and clean modern design and a proven floor plan.
Upon entering the home you will be greeted by our signature Casita, a fully functioning space which can be used for many things; a guest room, den, yoga studio…you name it. From there you arrive at the dining room, complete with 12′ ceilings, which leads elegantly into the gourmet kitchen and great room, which features a built in fireplace and 12′ ceilings. The great room leads to the spacious Outdoor Living space, making indoor and outdoor entertaining a breeze. Adjacent to the great room is the Master Suite, complete with his and her’s sinks and a large walk in closet. Down the hall off the dining room you will find two additional bedrooms and the utility room. Beautiful and affordable Shed Modern Styling with a proven layout make this an outstanding Affordable Modern One Story House Plan for many markets.
Selecting the perfect house plan is a pivotal stage in shaping your ideal living space. Explore our wide-ranging collection of customizable house plans, and if any designs catch your eye for customization, feel free to get in touch. We’re dedicated to collaborating with you to craft a design that fits your needs and reflects your style. Take a deeper dive into our website for even more options.

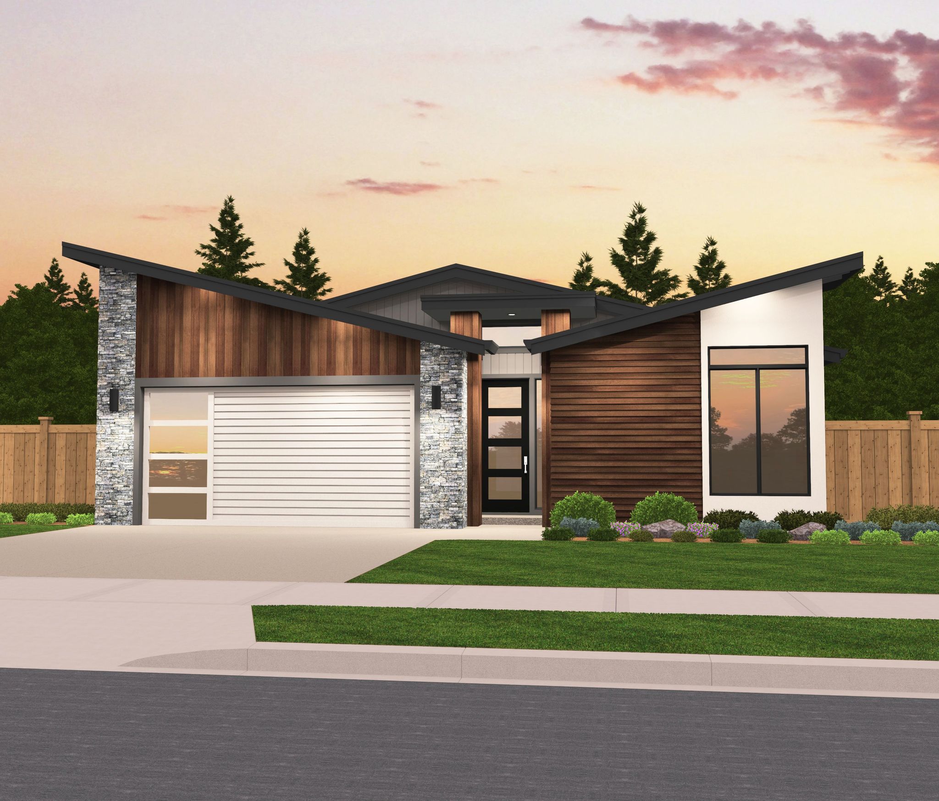
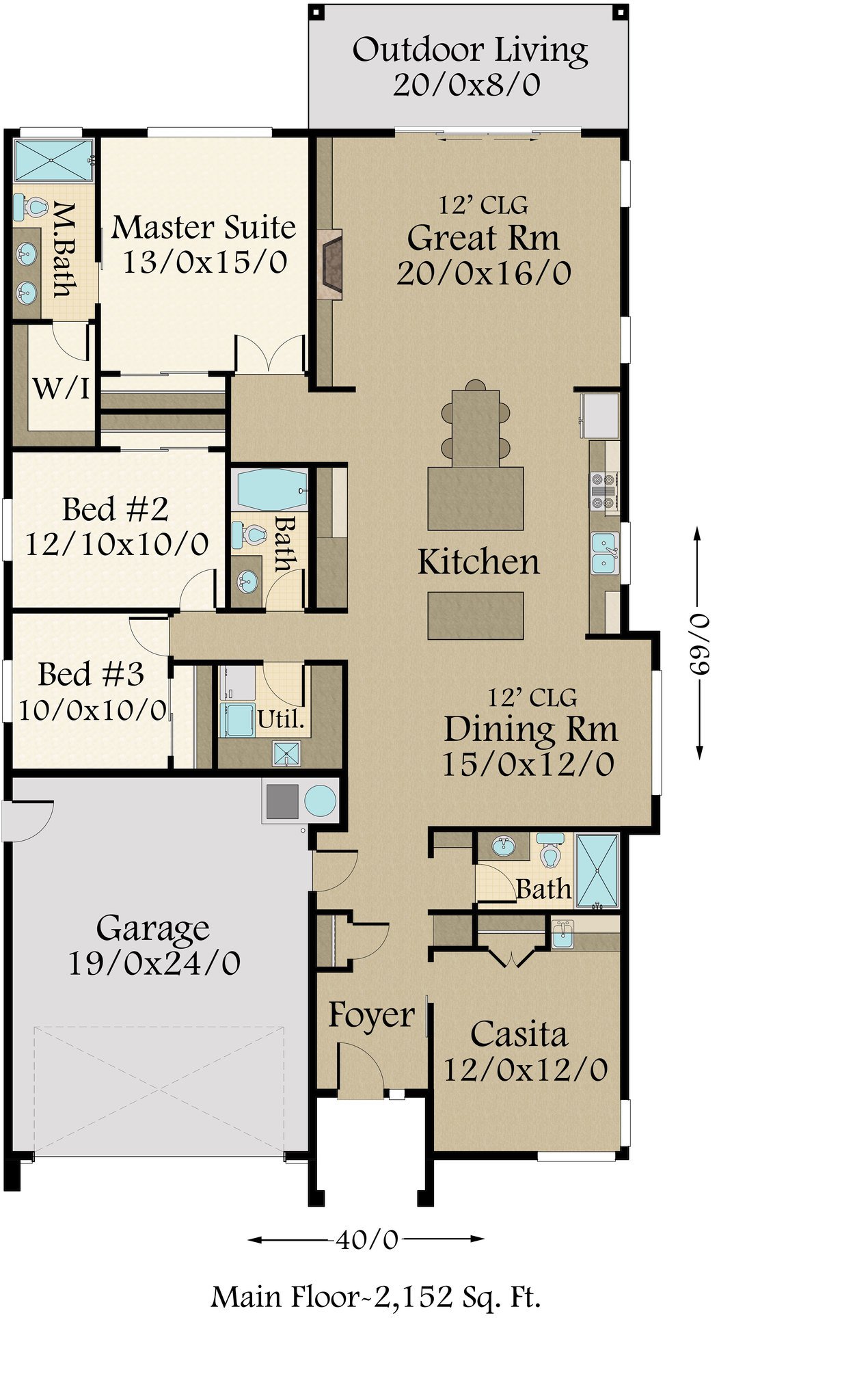
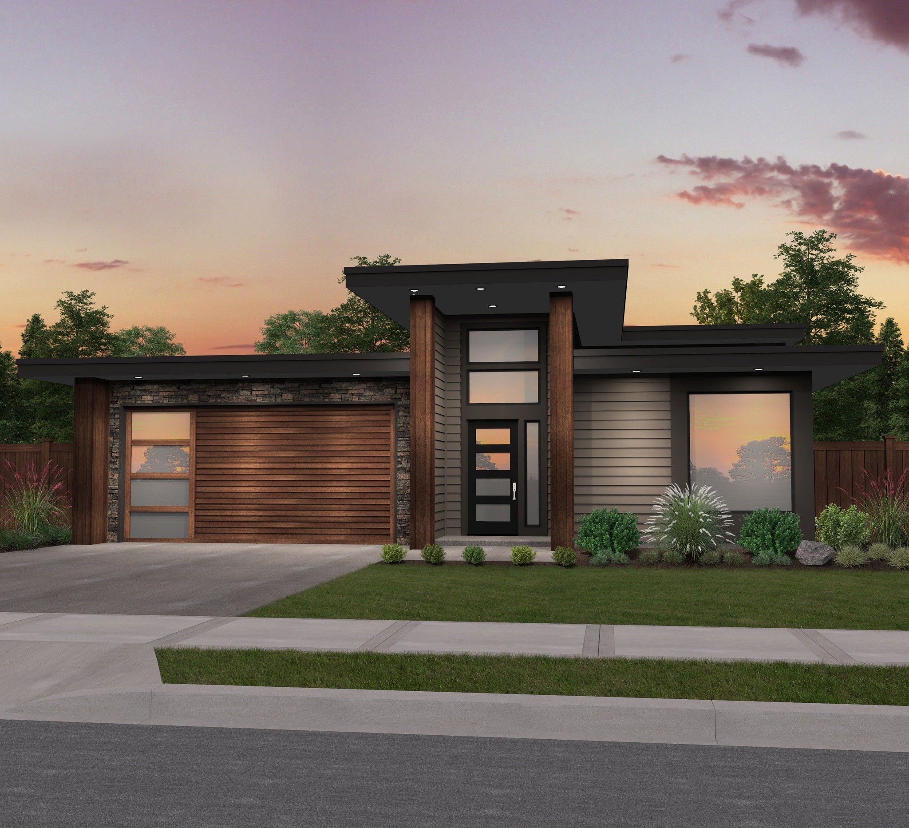
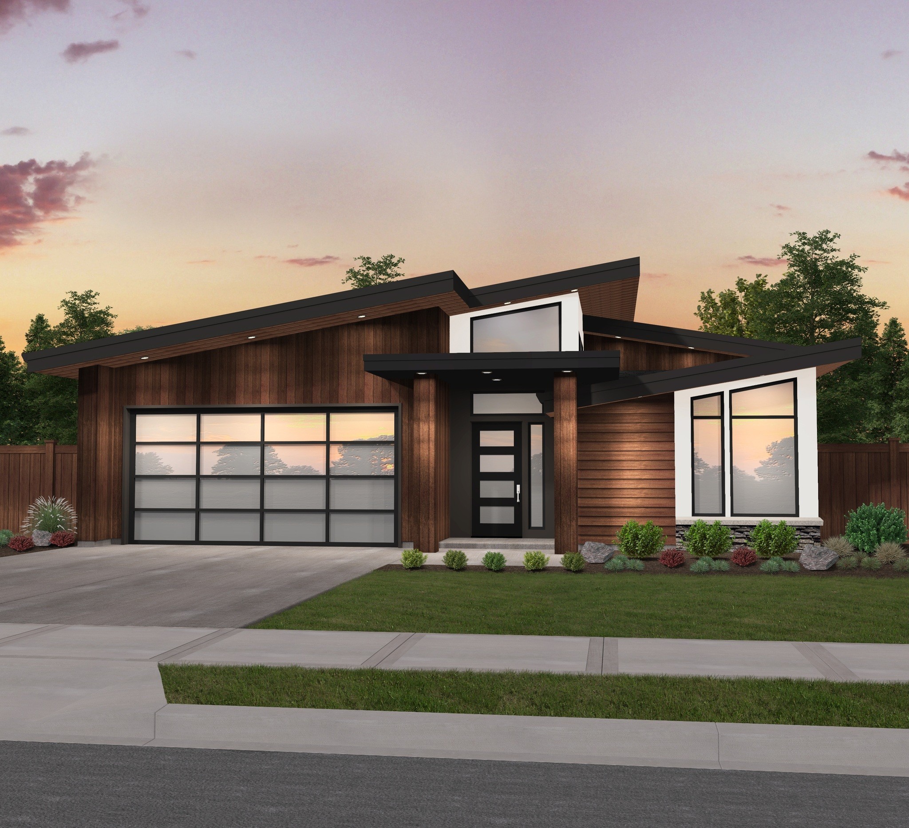
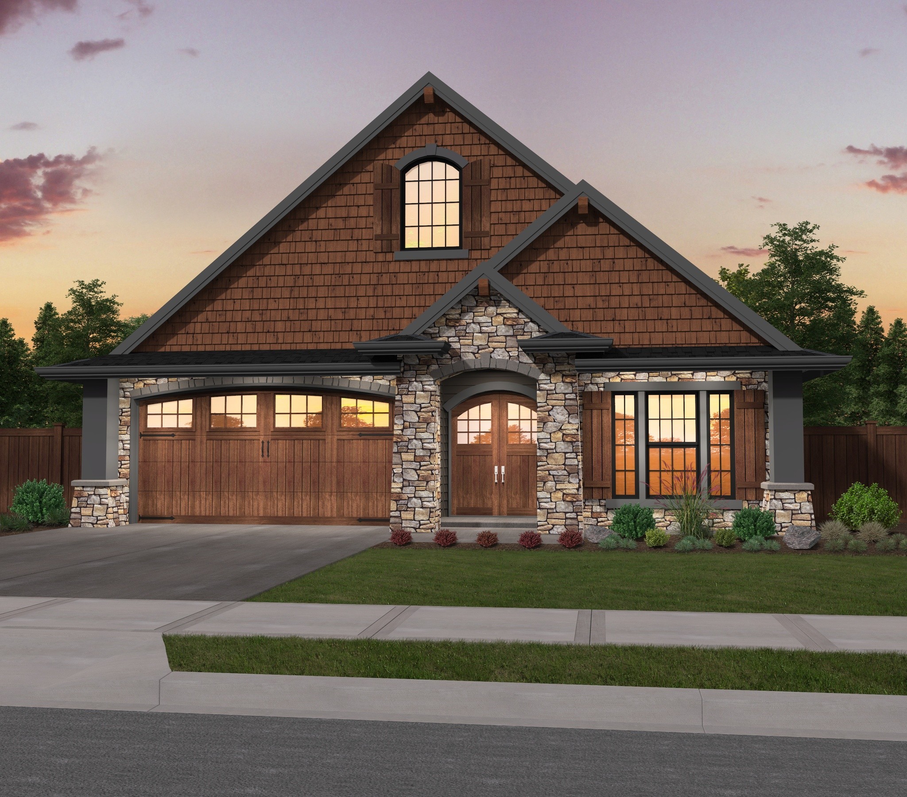
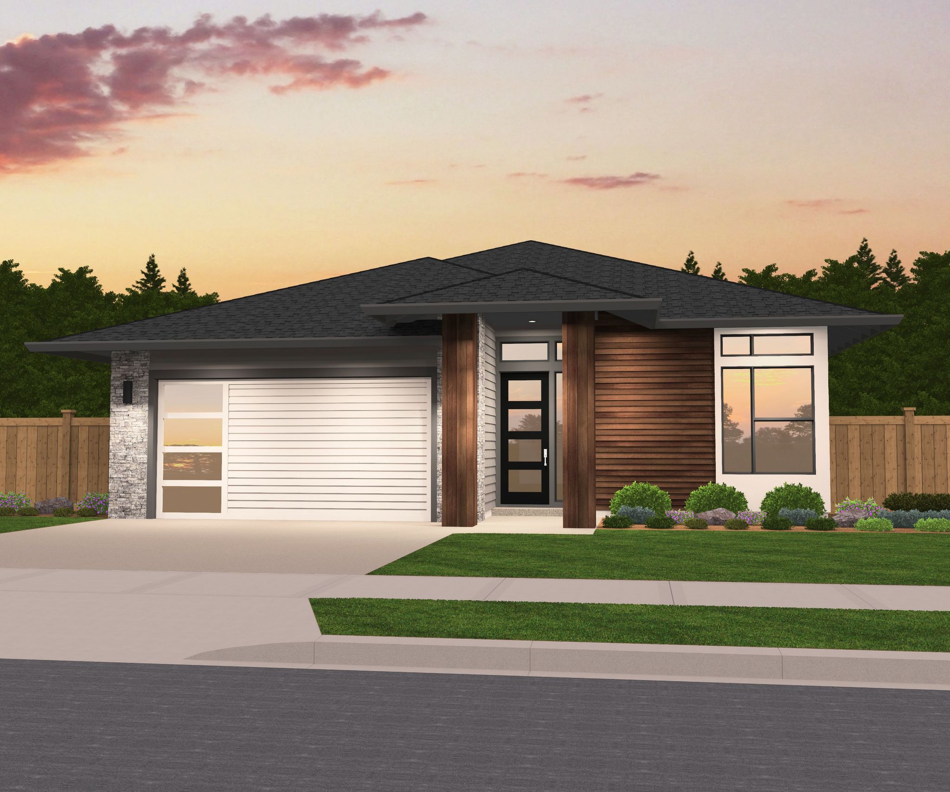
Reviews
There are no reviews yet.