Plan Number: X-18-B
Square Footage: 2152
Width: 40 FT
Depth: 69 FT
Stories: 1
Primary Bedroom Floor: Main Floor
Bedrooms: 4
Bathrooms: 3
Cars: 2
Main Floor Square Footage: 2152
Site Type(s): Flat lot, Rear View Lot
Foundation Type(s): crawl space post and beam
Modern Shed Roof Ranch House Plan with Casita – X-18-B
X-18-B
Casita House Plan with Modern Appointments
Crisp and clean modern shed roof design with a proven floor plan. Through the foyer of this home you’ll find one of our signature Casitas, as well as a full bath. Our Casita house plans can accommodate long term guests, family members, and can also provide a home office, hobby room, or just about anything you can imagine. From the foyer, you arrive at the dining room (complete with 12′ ceilings) which leads elegantly into the large double island kitchen and great room (also 12′ ceiling).
The great room on this NW modern plan leads to the master suite, as well as 20’x8′ outdoor living space. The master suite features french doors, his and hers sinks and a walk in closet. Through the hall off the dining room you will find the two additional bedrooms.
There is an abundance of shared space, natural light and flexible features throughout this house plan.
Embark on a journey of home design excellence with us! Explore our vast selection of customizable house plans where style seamlessly blends with functionality. Your personalization is key in every design we create. Let’s collaborate to craft bespoke designs that resonate with your unique style. Join us as we embark on this exhilarating journey to turn your dream home into a reality!

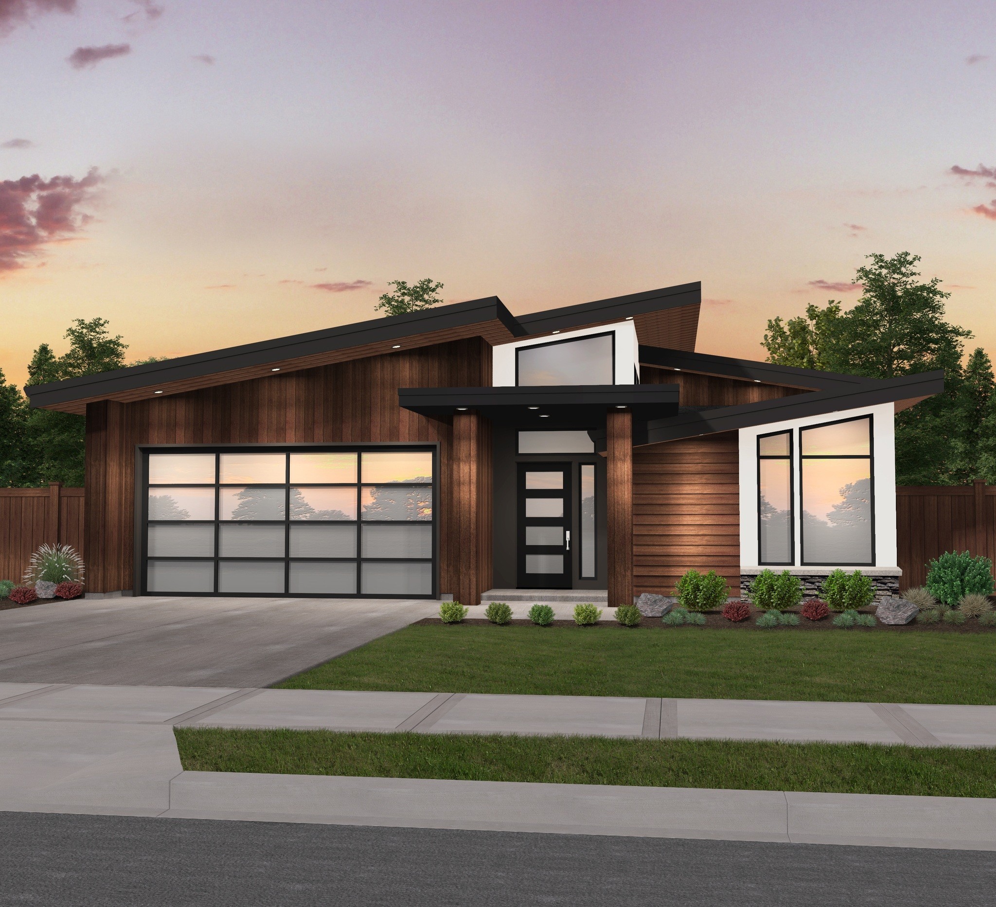
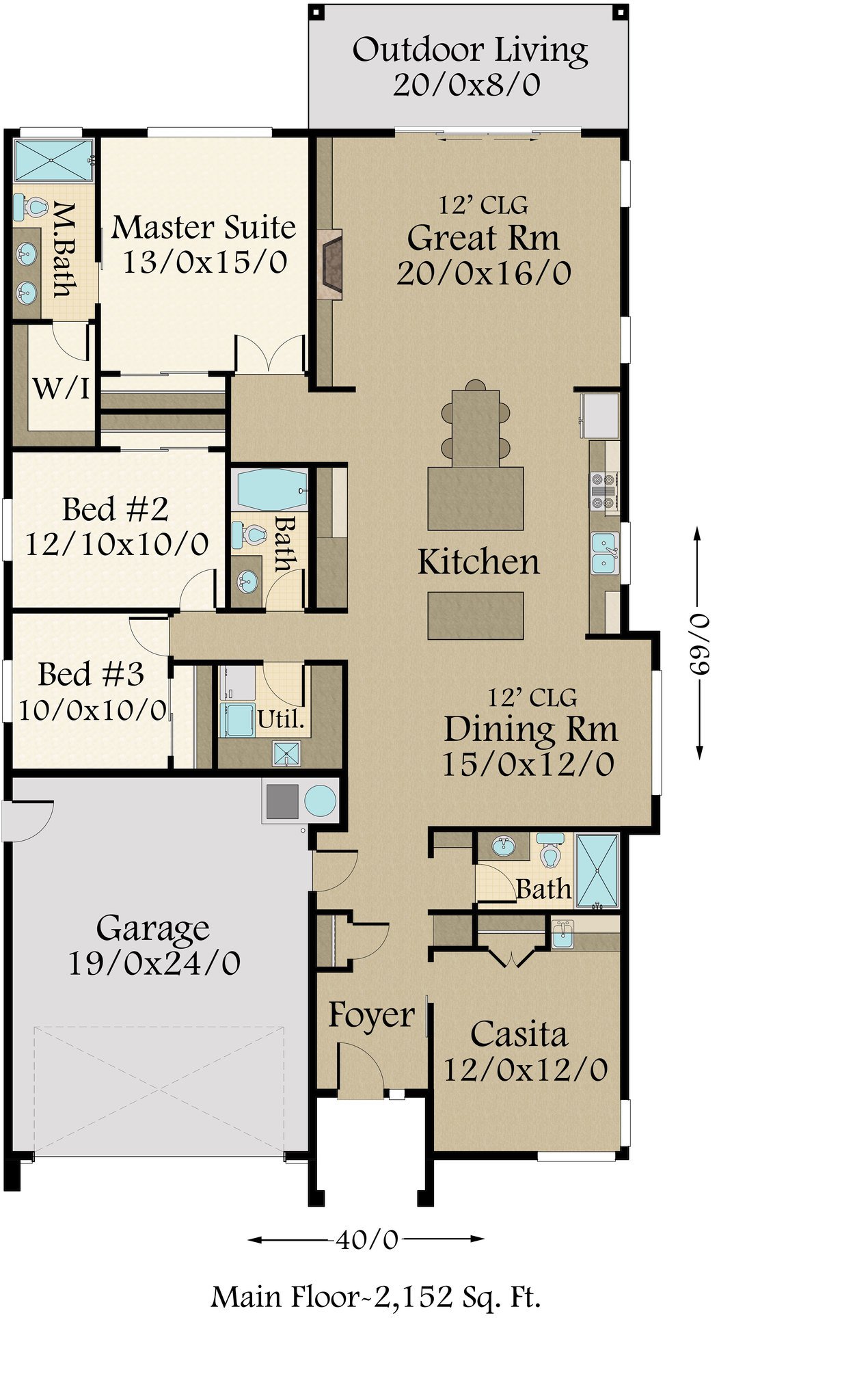


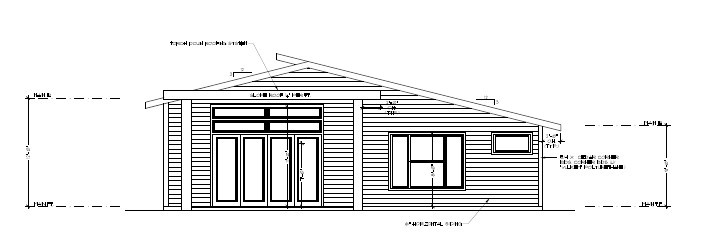
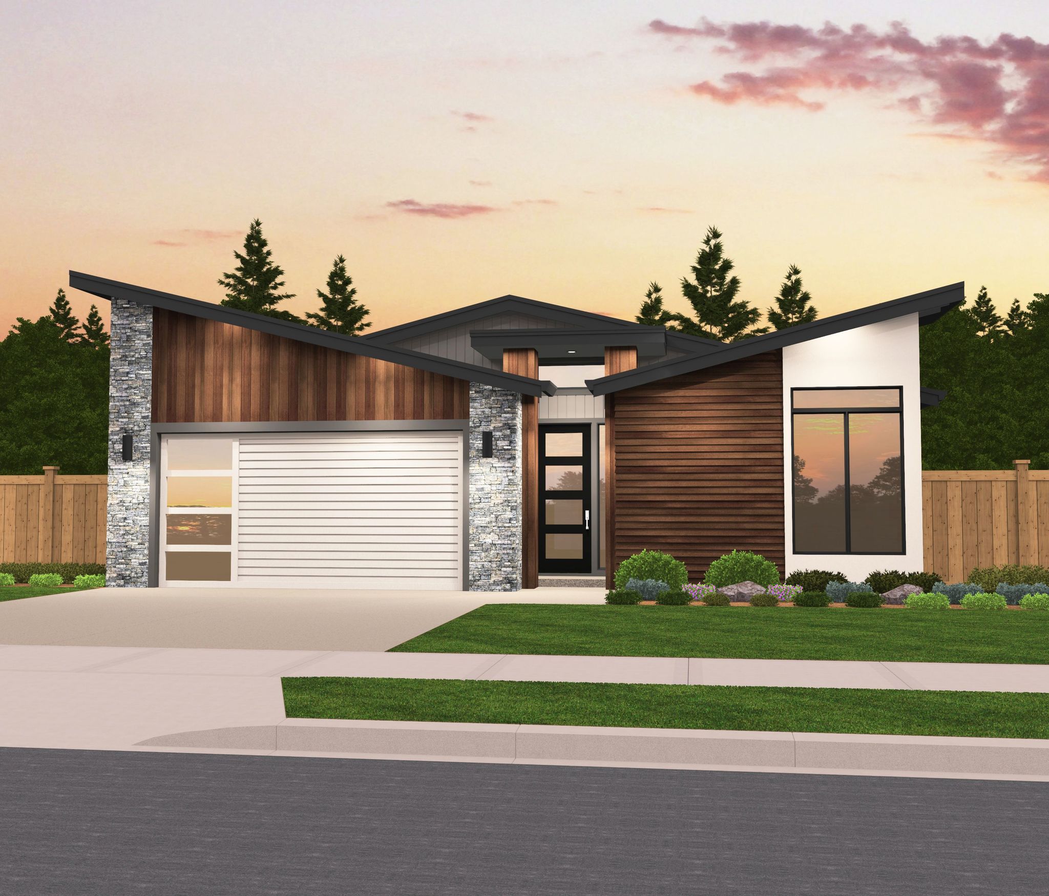
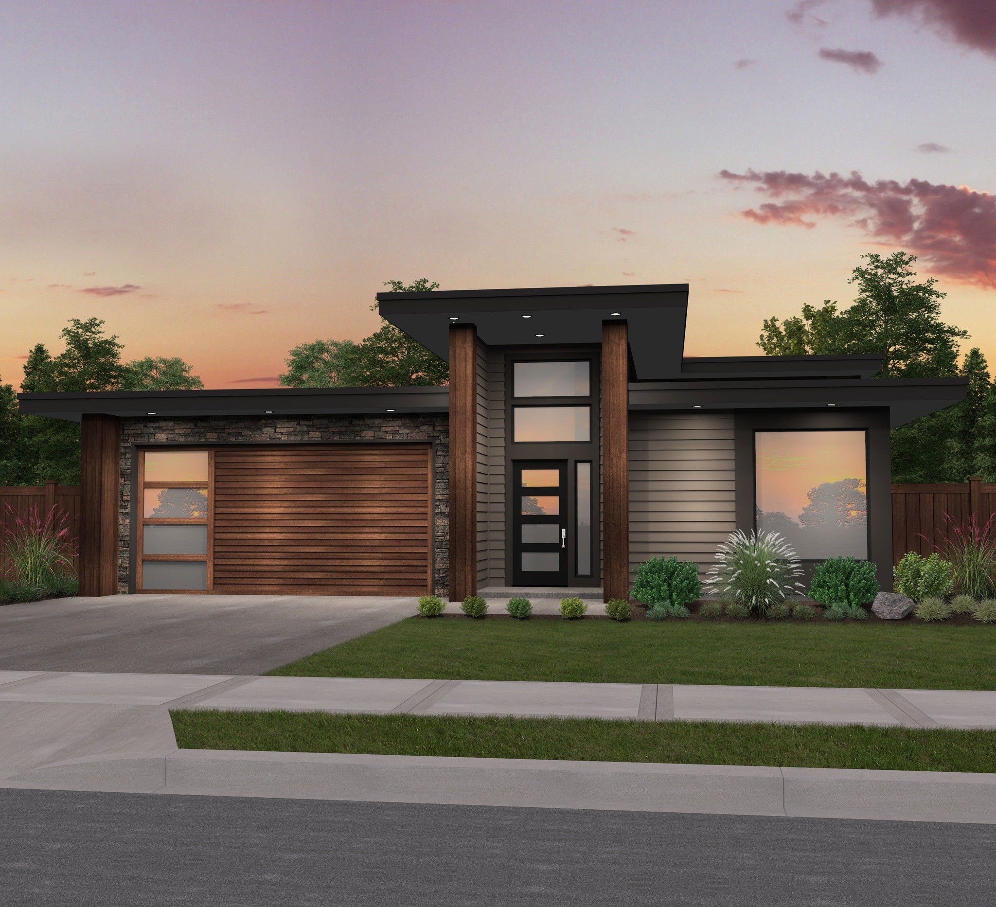
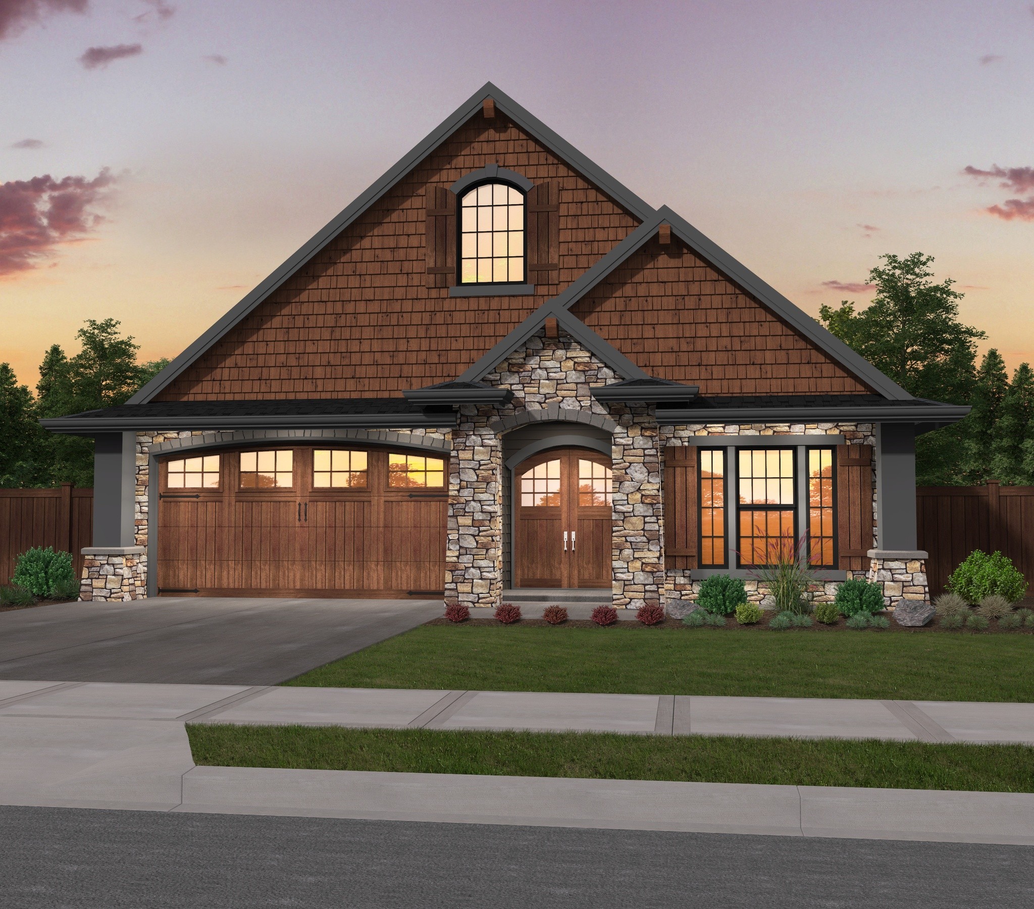
Reviews
There are no reviews yet.