Plan Number: MM-4172-JTR
Square Footage: 4172
Width: 44 FT
Depth: 79 FT
Stories: 3
Primary Bedroom Floor: Main Floor
Bedrooms: 4
Bathrooms: 3.5
Cars: 2
Main Floor Square Footage: 1844
Site Type(s): Rear View Lot, Side Entry garage
Oswego Reserve 2 – Modern House Plan Shed Roof Downhill Lot Best Seller – MM-4172-JTR
MM-4172-JTR
Eye-Catching Contemporary Shed Roof Home Design
Attractive Contemporary Shed Roof Home Design with clean lines and stunning design. The main floor of this house plan features a bright, open design starting in the kitchen with a desirable corner pantry and a large center island which faces the beautiful great room and is adjacent to the cozy dining room. There is a stunning covered outdoor living space located off the great room, making entertaining and relaxing a delight. Also on the main floor is a den, utility room, half bath and the luxurious master suite, complete with an elegant stand alone soaking tub, double sinks, private toilet and spacious U shaped walk in closet. Upstairs are two bedrooms and a full bath.
Downstairs is a sprawling layout complete with wine cellar, bar, rec room, flex room, a full bathroom and a fourth bedroom. Don’t miss the virtual tour of this home built originally by JT Roth Construction. This highly desirable Modern shed roof home design has been approved and built in the City of Lake Oswego.
Discovering the perfect house plan is a crucial aspect of materializing your dream home. Explore our diverse range of customizable house plans, and if any designs resonate with you for customization, don’t hesitate to contact us. We’re dedicated to working closely with you to develop a design that impeccably suits your requirements and reflects your individual taste.

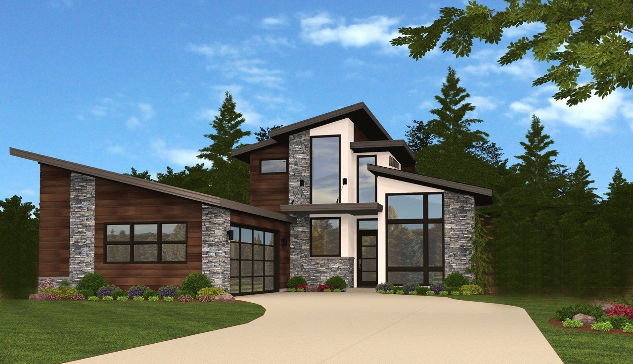
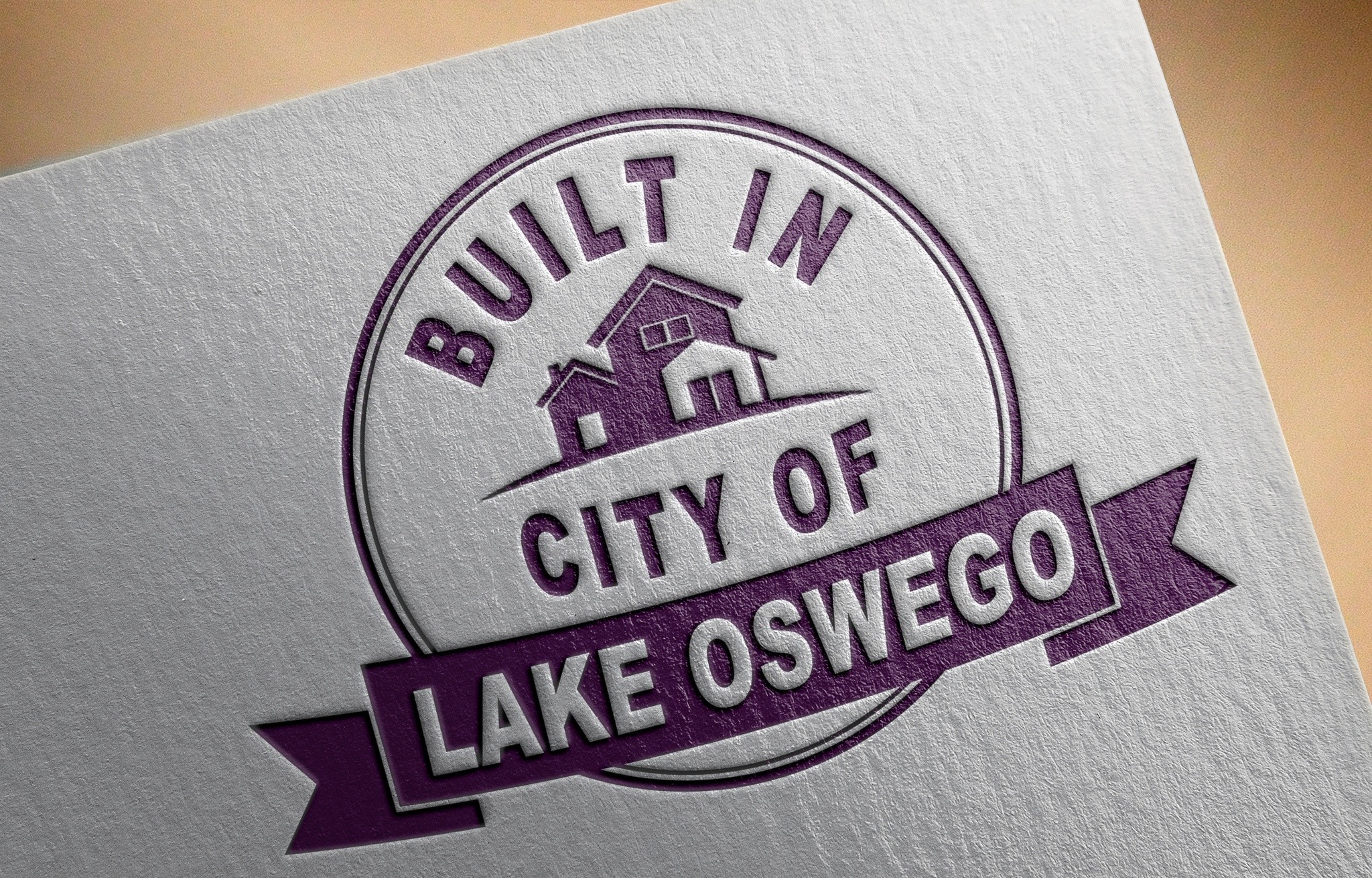
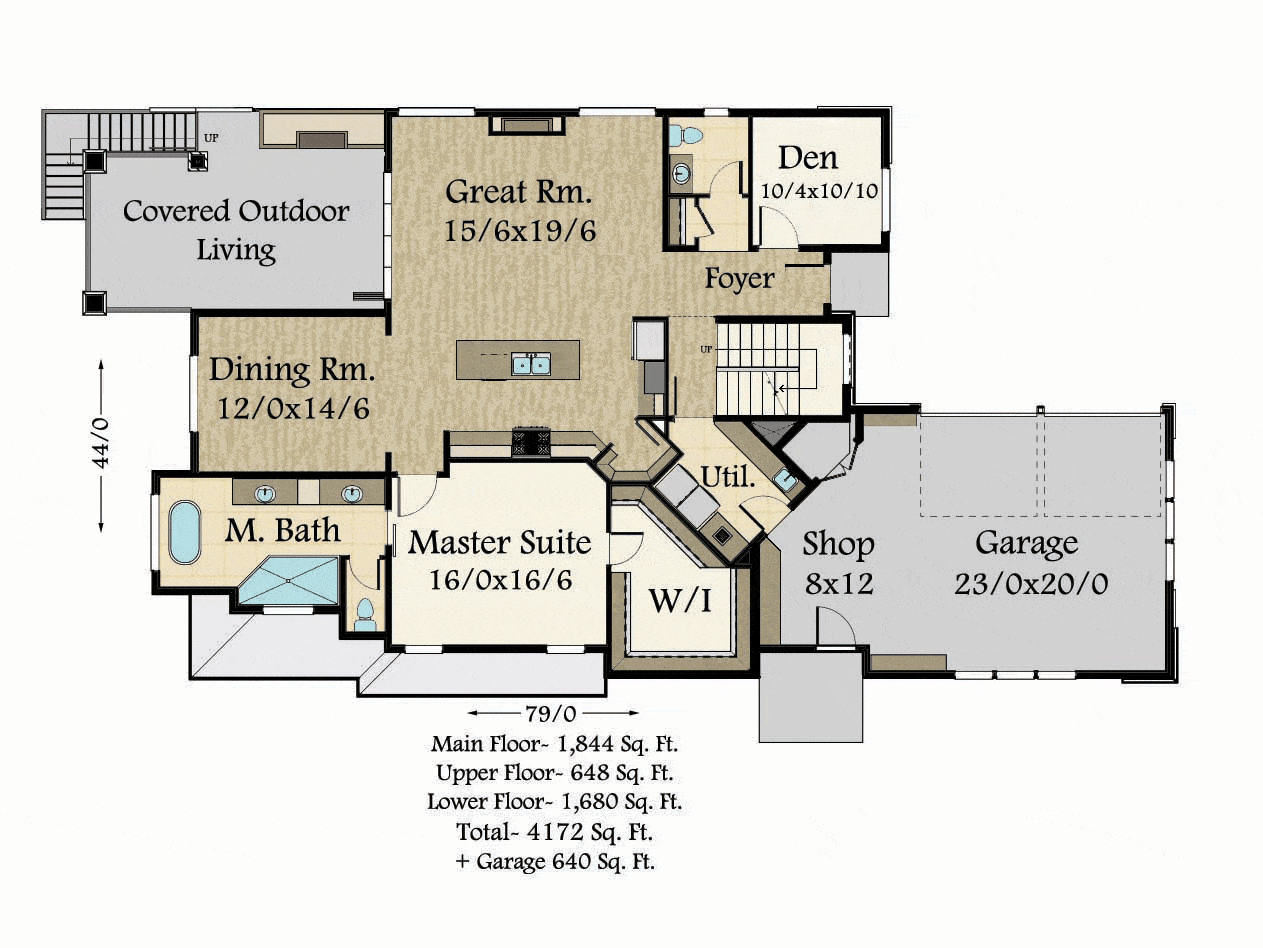
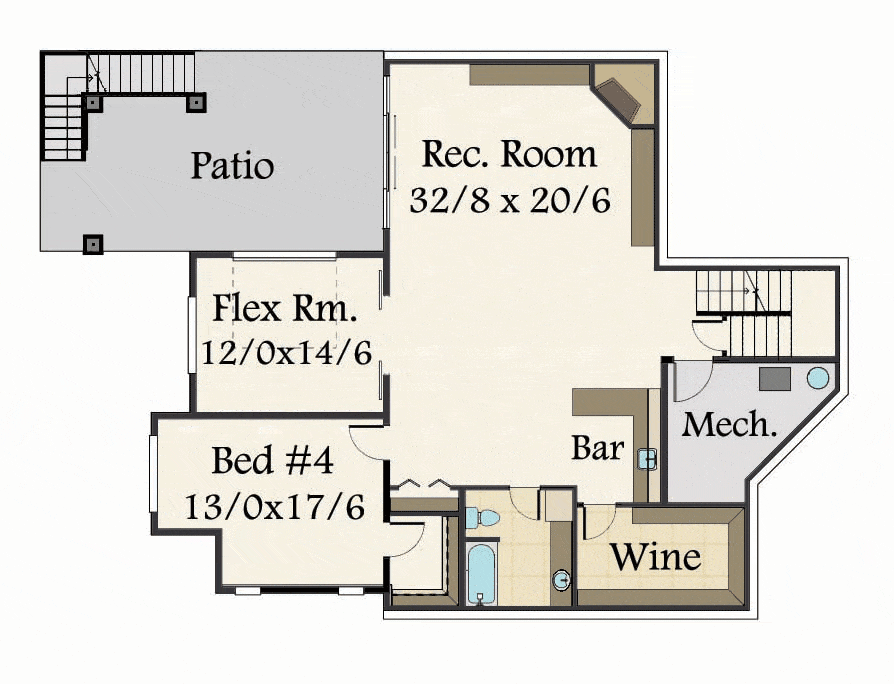
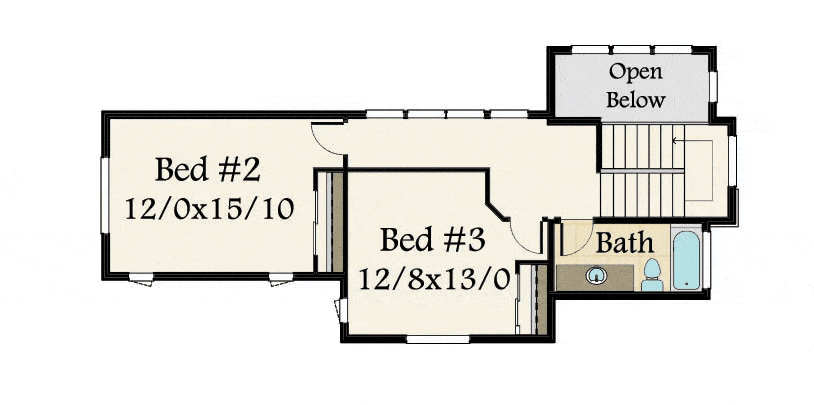
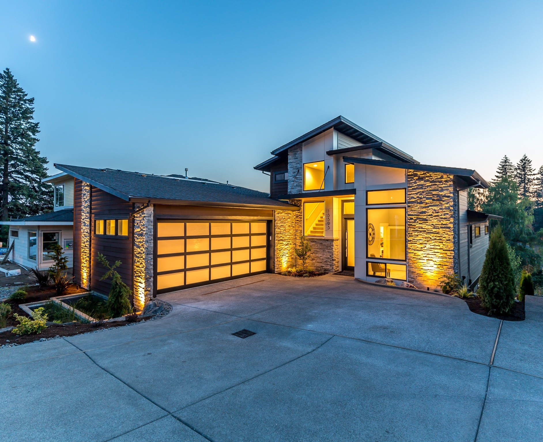
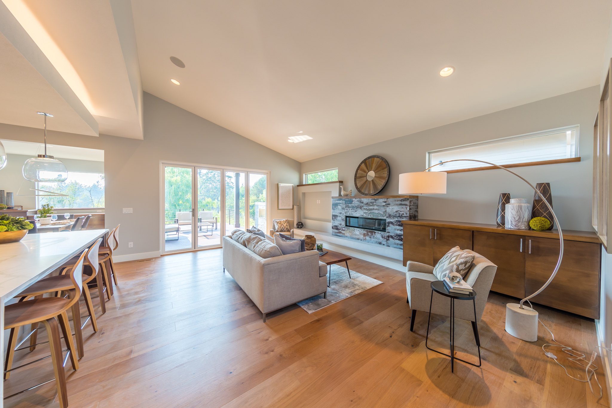
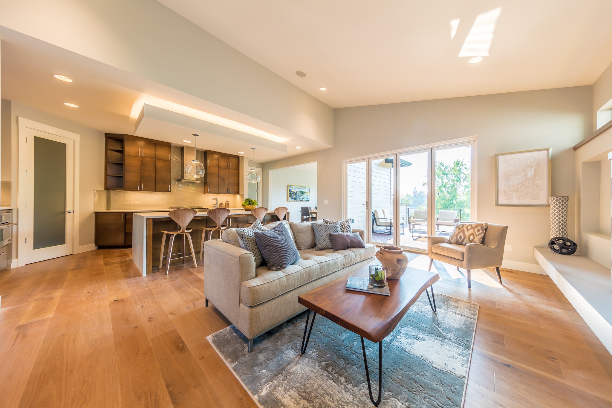
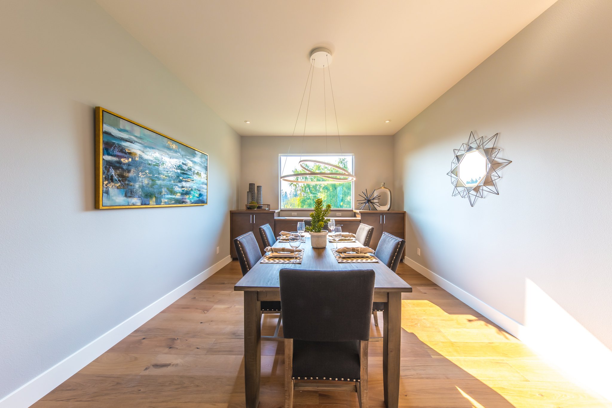
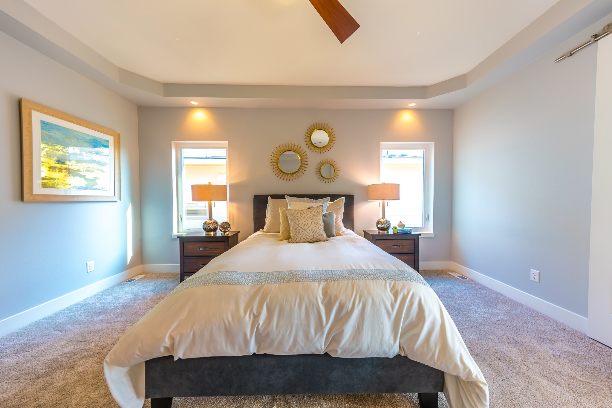
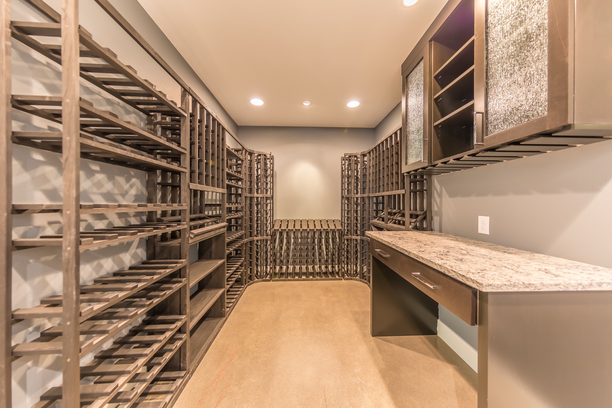
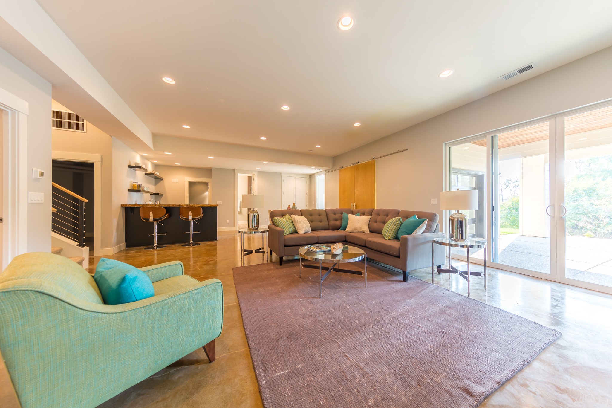
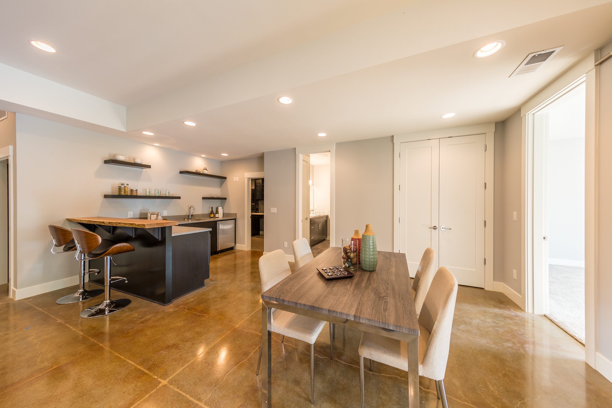
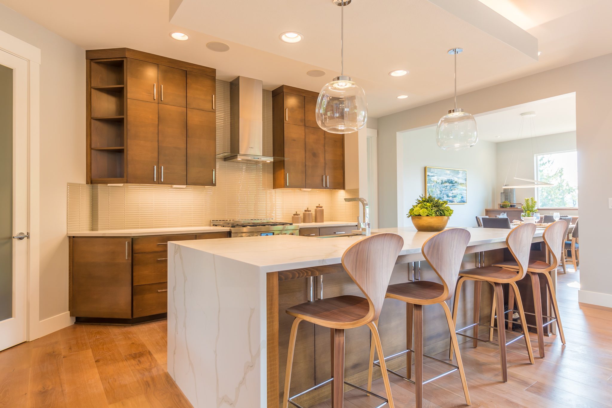
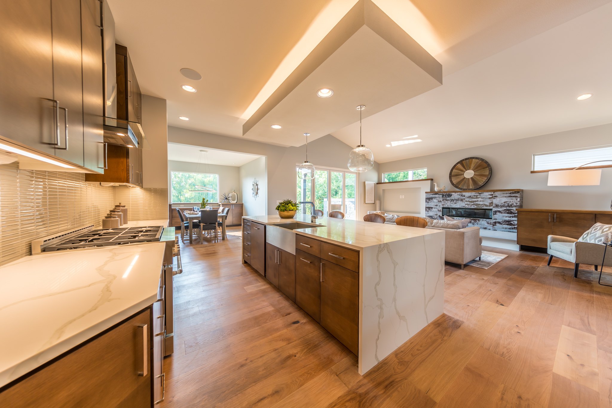
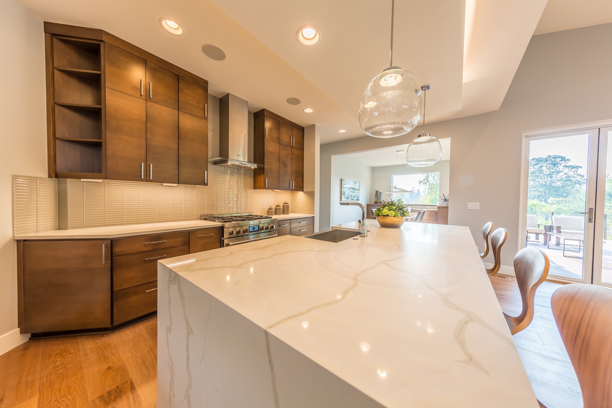
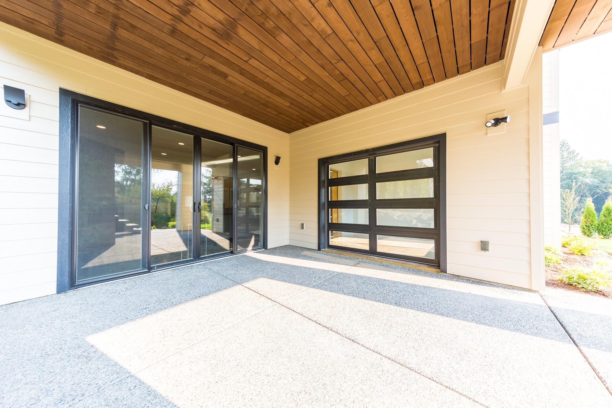
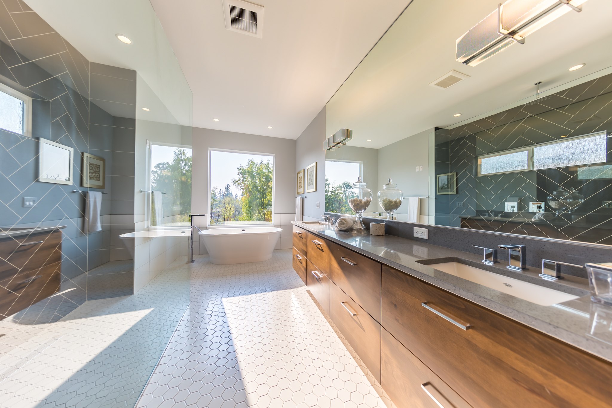
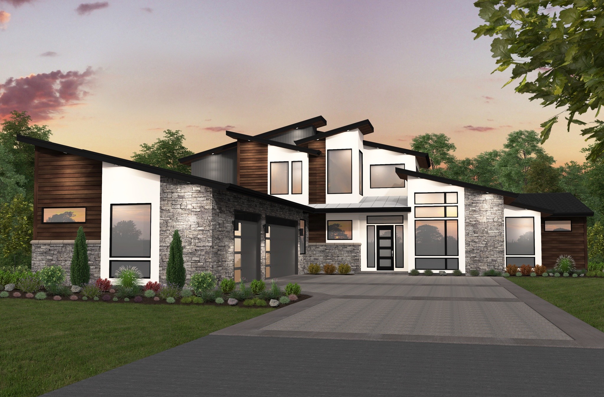
Reviews
There are no reviews yet.