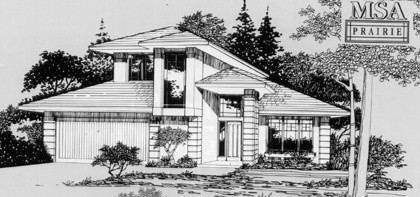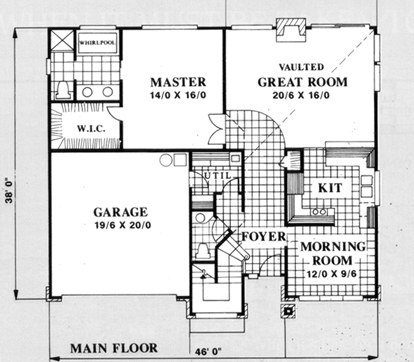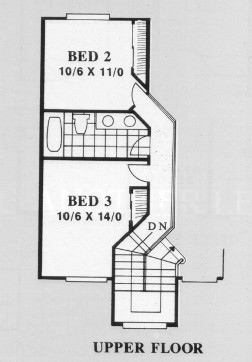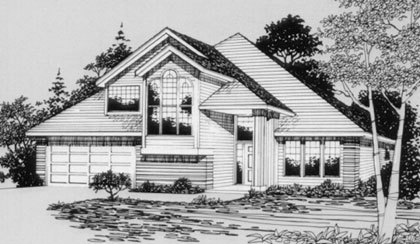Plan Number: sp1706cd
Square Footage: 1706
Width: 46 FT
Depth: 38 FT
Stories: 2
Bedrooms: 3
Bathrooms: 2.5
Cars: 2
Main Floor Square Footage: 1286
Site Type(s): Flat lot, Narrow lot
Foundation Type(s): crawl space post and beam
1707
sp1706cd
This exciting little house is the first MSA Prairie design ever produced. Along with this distinction, this plan has a lot to offer. The master bedroom on the main floor along with vaulted great room are features you might find hard to resist, not to mention the exciting front elevation. I am especially proud of this design.
There is also an alternate elevation available in a more traditional style..





Reviews
There are no reviews yet.