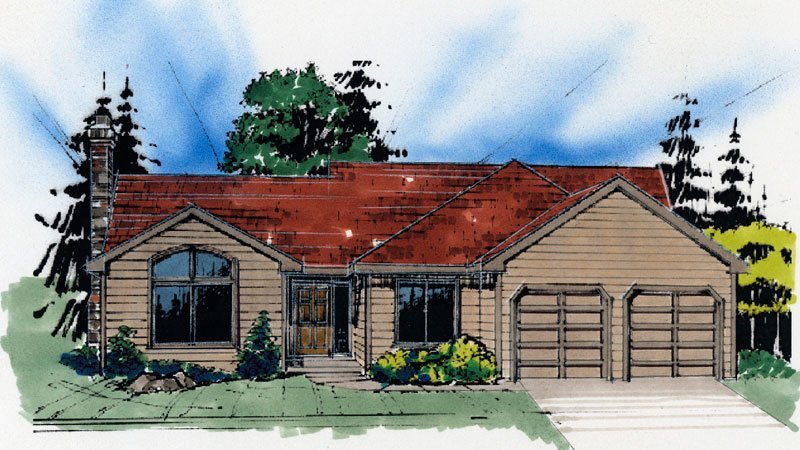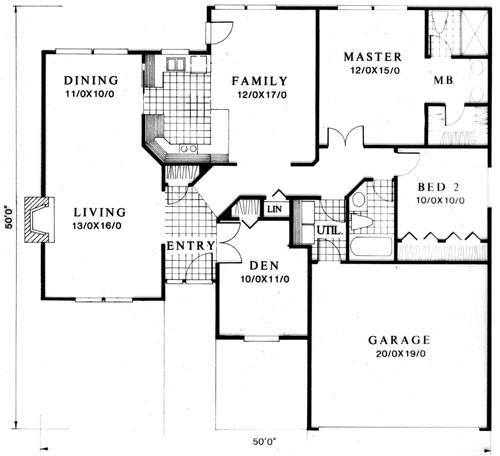Plan Number: M-1444
Square Footage: 1444
Width: 50 FT
Depth: 50 FT
Stories: 1
Bedrooms: 3
Bathrooms: 2
Cars: 2
Main Floor Square Footage: 1444
Site Type(s): Flat lot
1444
M-1444
A living room, dining room, AND a large family room in under 1500 sq. ft. What more could you ask from this affordable and attractive ranch home? There is a great kitchen placed perfectly between the dining room and family. Don’t miss this value oriented plan that makes the most of every square foot.



Reviews
There are no reviews yet.