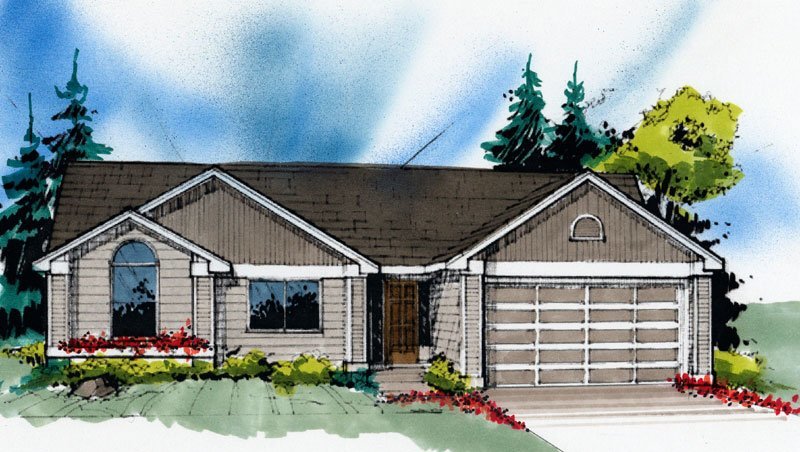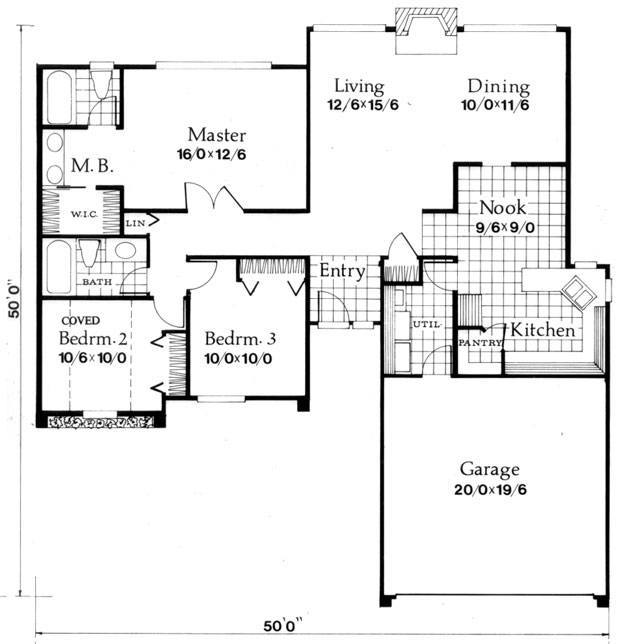Plan Number: M-1418
Square Footage: 1418
Width: 50 FT
Depth: 50 FT
Stories: 1
Bedrooms: 3
Bathrooms: 2
Cars: 2
Main Floor Square Footage: 1418
Site Type(s): Flat lot
1418
M-1418
From the walk-in pantry to the breakfast nook, this exciting house plan is not only attractive but also very functional. There are three bedrooms, a generous utility room, and a vaulted living and dining area. The roof system is trussed and economical as is the entire structure. This value-engineered starter home will surely please you and your family.



Reviews
There are no reviews yet.