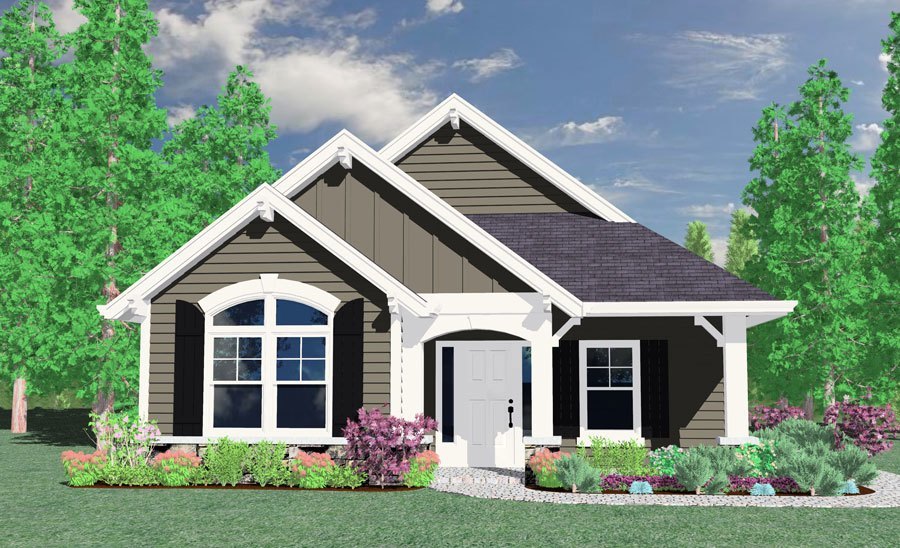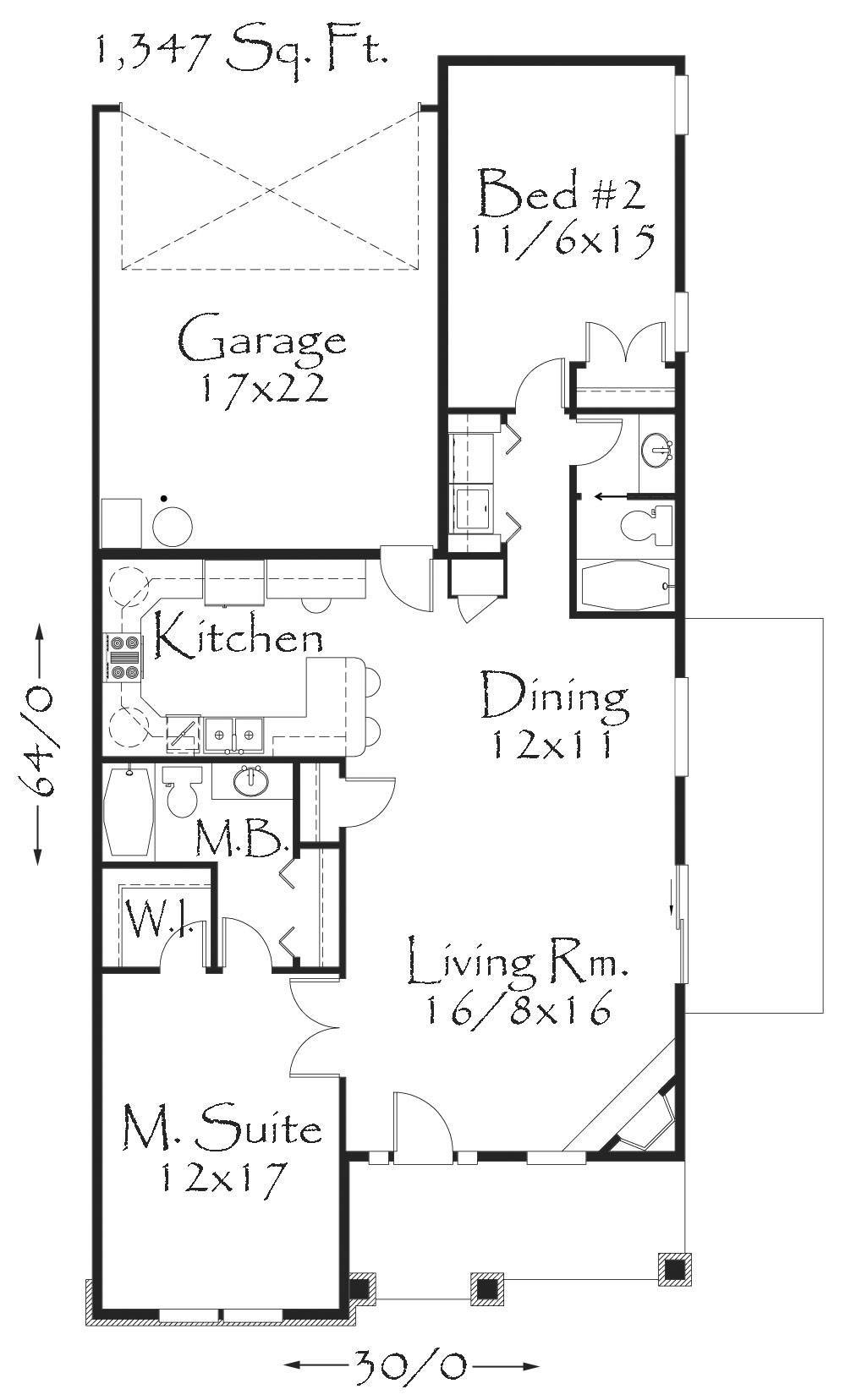Plan Number: M-1347
Square Footage: 1347
Width: 30 FT
Depth: 64 FT
Stories: 1
Bedrooms: 2
Bathrooms: 2
Cars: 2
Main Floor Square Footage: 1347
Site Type(s): Flat lot, Narrow lot
1347
M-1347
This is a very popular house plan in today’s housing market. This plan has two bedroom suites including a huge master bedroom along with a cozy front porch. The rear entry two car garage is hard to find in a 30 foot wide design. Builders are finding this plan to be a bridge over troubled waters in challenging markets.



Reviews
There are no reviews yet.