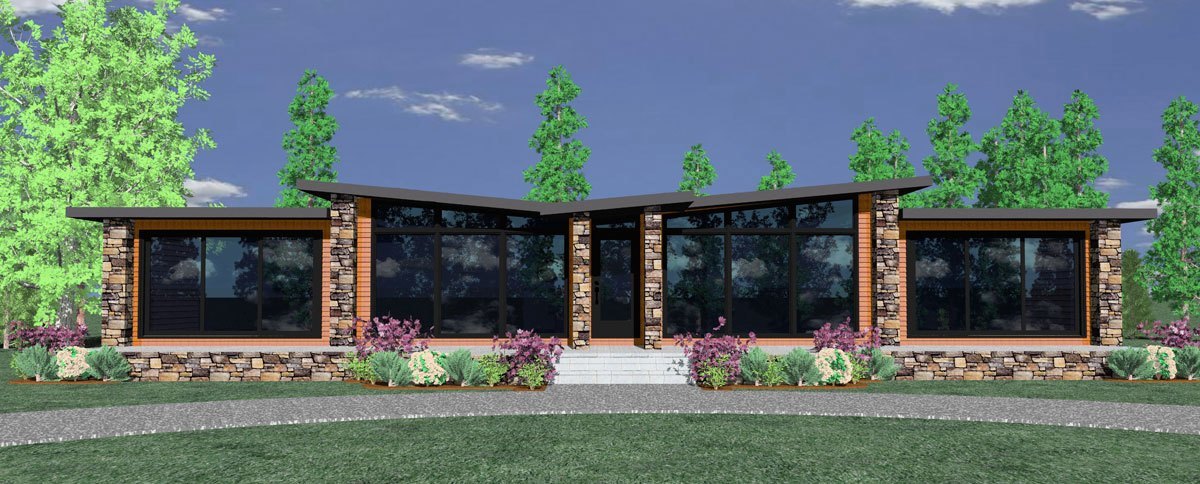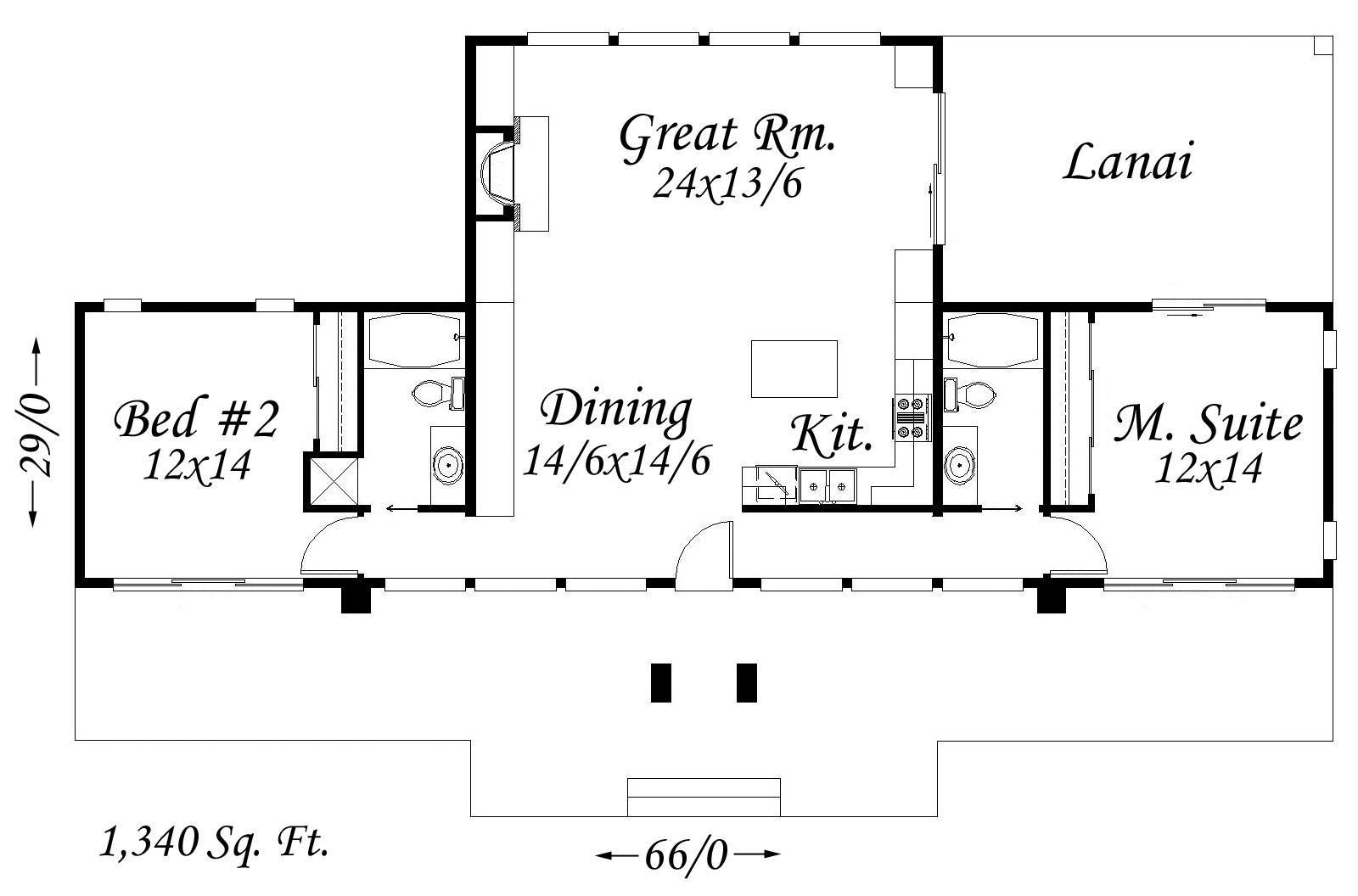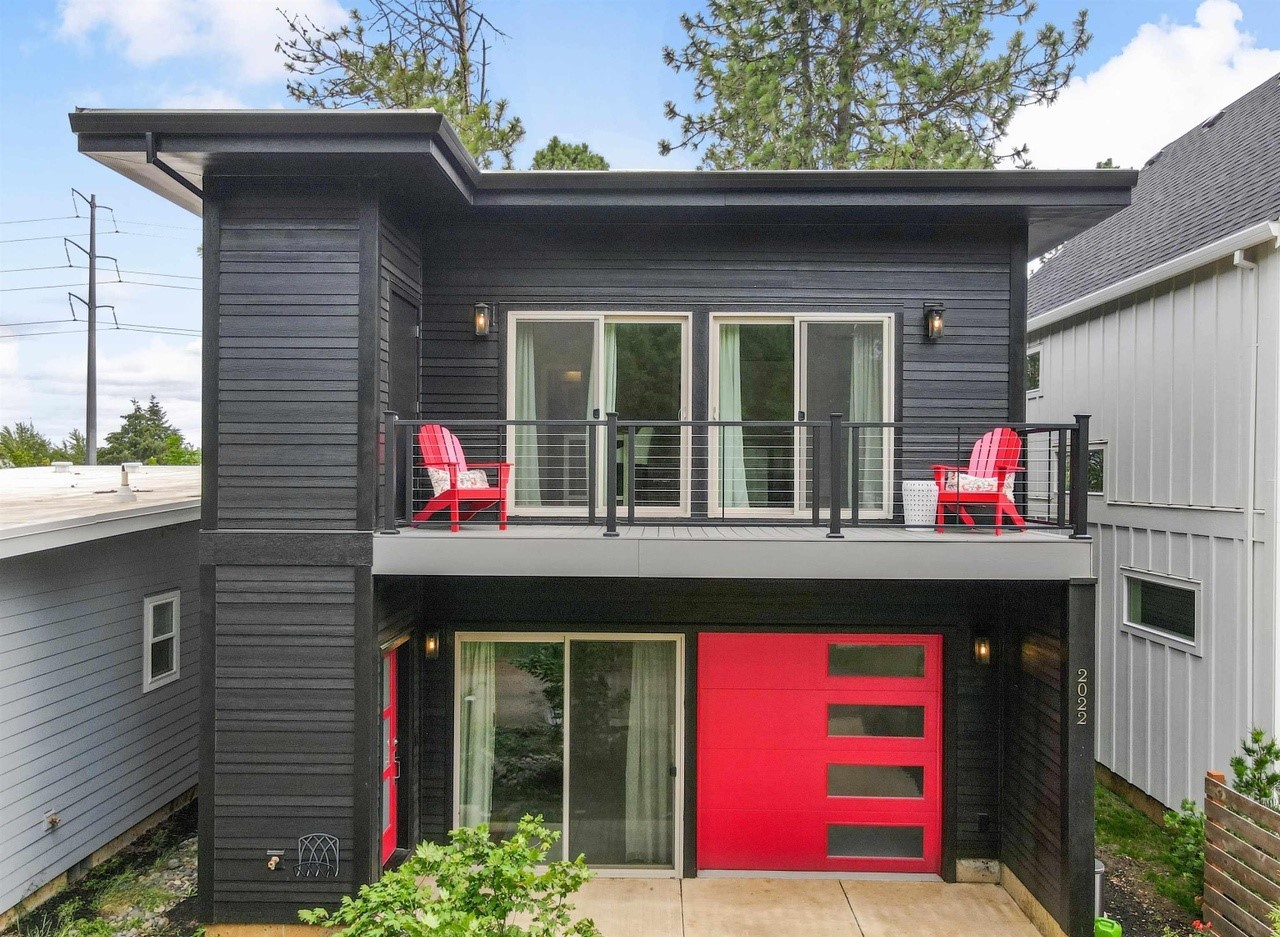Plan Number: M-1340PFM
Square Footage: 1340
Width: 66 FT
Depth: 29 FT
Stories: 1
Primary Bedroom Floor: Main Floor
Bedrooms: 2
Bathrooms: 2
Main Floor Square Footage: 1340
Site Type(s): Flat lot, Modular Home lot, shallow lot
Foundation Type(s): crawl space floor joist
Marshall Street
M-1340PFM
Contemporary and Modern, the Marshall Street house plan has all the patterned livability you could ask for. Modest in size but huge in style, this home has outstanding traffic flow and is just plain old comfortable and inspiring to live in. Nothing is here that you don’t need, and everything you need is here. A detached garage is available as well. Really study this plan and you might just find yourself looking for a place to put one up.





Reviews
There are no reviews yet.