Plan Number: MM-1159
Square Footage: 1159
Width: 32 FT
Depth: 32 FT
Stories: 2
Primary Bedroom Floor: Upper Floor
Bedrooms: 2
Bathrooms: 2
Cars: 2.5
Main Floor Square Footage: 174
Site Type(s): Flat lot, Front View lot, Garage Under, Modular Home lot
Foundation Type(s): slab
Pearl Loft
MM-1159
Modern Loft House Plan with Ultimate Flexibility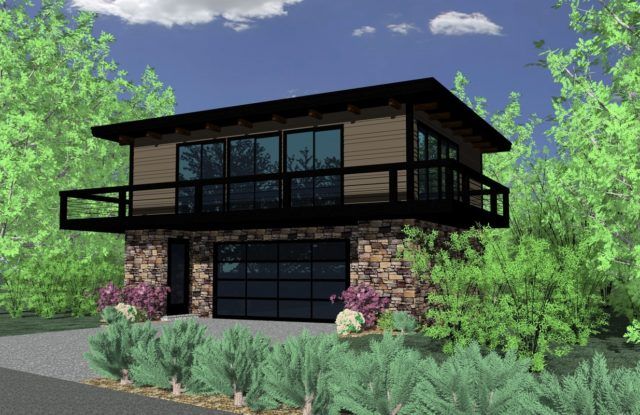
Introducing the Modern Pearl Loft, an innovative and affordable house plan that combines functional design, striking architecture, and exceptional versatility. This thoughtfully crafted home is perfect for those seeking a unique living solution that blends practicality with style, making it ideal for families, professionals, or anyone looking for a sophisticated yet efficient lifestyle.
Ground Level: Practicality Meets Functionality
The ground floor of the Modern Pearl Loft is all about utility and smart design. The centerpiece is a spacious 2.5-car garage, offering ample room for vehicles, storage, or even a small workshop. Whether you’re a car enthusiast or just need extra space for outdoor gear, this garage is sure to meet your needs. Enhancing the functionality of this level is a generously sized bathroom-mudroom, perfectly positioned to keep the main living areas clean and organized. This space is ideal for washing up after a day of work or play, featuring modern fixtures and durable materials.
At the rear of the garage, you’ll find a large storage-mechanical room. This multi-purpose space provides additional storage options while housing essential utilities, keeping them discreetly tucked away yet easily accessible. This thoughtful design ensures that the Modern Pearl Loft offers a seamless blend of utility and convenience.
Upper Floor: Open-Concept Living at Its Best
Ascend to the upper level and discover a stunning open-concept studio apartment that redefines modern living. This versatile space serves as the heart of the home, offering an airy and inviting atmosphere that’s perfect for both relaxing and entertaining. The L-shaped kitchen is a chef’s dream, featuring a large walk-in pantry and ample counter space for meal preparation. High-quality finishes and state-of-the-art appliances make this kitchen both functional and stylish.
The main living area is truly the highlight of the upper floor, surrounded by deck space on three sides. With five sliding glass doors, this space is flooded with natural light, creating a bright and cheerful ambiance. These sliding doors not only enhance the indoor-outdoor connection but also provide easy access to the expansive decks, perfect for morning coffee, evening gatherings, or simply soaking in the views. The black cable railing adds a touch of modern sophistication while ensuring unobstructed sightlines.
Comfortable and Private Bedrooms
The upper floor also includes two spacious bedrooms, each designed with comfort and privacy in mind. These rooms feature sizable closets, providing plenty of storage for clothing and personal items. Large windows in each bedroom allow natural light to flow in, creating a warm and welcoming environment.
The bathroom on this level is nothing short of luxurious. Boasting double vanities and a stacked washer and dryer, it combines convenience with style. The generous layout ensures that there’s plenty of room for daily routines, while the high-end finishes add a touch of elegance. Whether you’re getting ready for the day or unwinding in the evening, this bathroom offers the perfect retreat.
Exterior: Strong, Simple, and Organic
The Modern Pearl Loft’s exterior is a testament to the power of simplicity and organic design. Its strong architectural presence begins with a firm stone base that grounds the structure, providing a sense of stability and permanence. Above this, bi-level lap siding adds texture and visual interest to the upper floor, creating a harmonious balance between the natural and the contemporary.
The low-sloped shed roof enhances the home’s modern aesthetic while ensuring efficient water runoff. Black sliding glass doors and a glass garage door further emphasize the sleek, modern design, creating a striking contrast against the organic stone base. The black cable railing on the decks not only provides safety but also complements the home’s minimalist style, adding to its curb appeal.
Affordable and Adaptable
One of the most compelling aspects of the Modern Pearl Loft is its affordability and adaptability. This home is designed to maximize functionality and style without breaking the budget, making it an excellent choice for first-time buyers, downsizers, or those looking to invest in an accessory dwelling unit (ADU). The combination of a spacious garage and an upper-level studio apartment makes this plan ideal for a variety of uses, from a primary residence to a rental property or guest suite.
Perfectly Balanced Design
The Modern Pearl Loft strikes the perfect balance between practicality and elegance. Its thoughtful layout ensures that every square foot is utilized efficiently, while the high-quality finishes and architectural details create a home that feels luxurious and inviting. The seamless integration of indoor and outdoor spaces makes this house plan particularly appealing to those who value connection to the natural world.
Whether you’re looking for a modern retreat, a versatile ADU, or a stylish primary residence, the Modern Pearl Loft delivers on all fronts. Its combination of practicality, style, and affordability makes it a standout choice for anyone seeking a contemporary living solution.
Embrace the possibilities of modern living with the Modern Pearl Loft. This house plan offers everything you need and more, wrapped up in a beautiful and efficient design that’s sure to inspire and delight.
This home works well as a guest house, primary residence, creative space, a rental home, or as part of a larger estate. This earth-friendly design is very flexible; there is no end to the uses for this exciting small modern design!

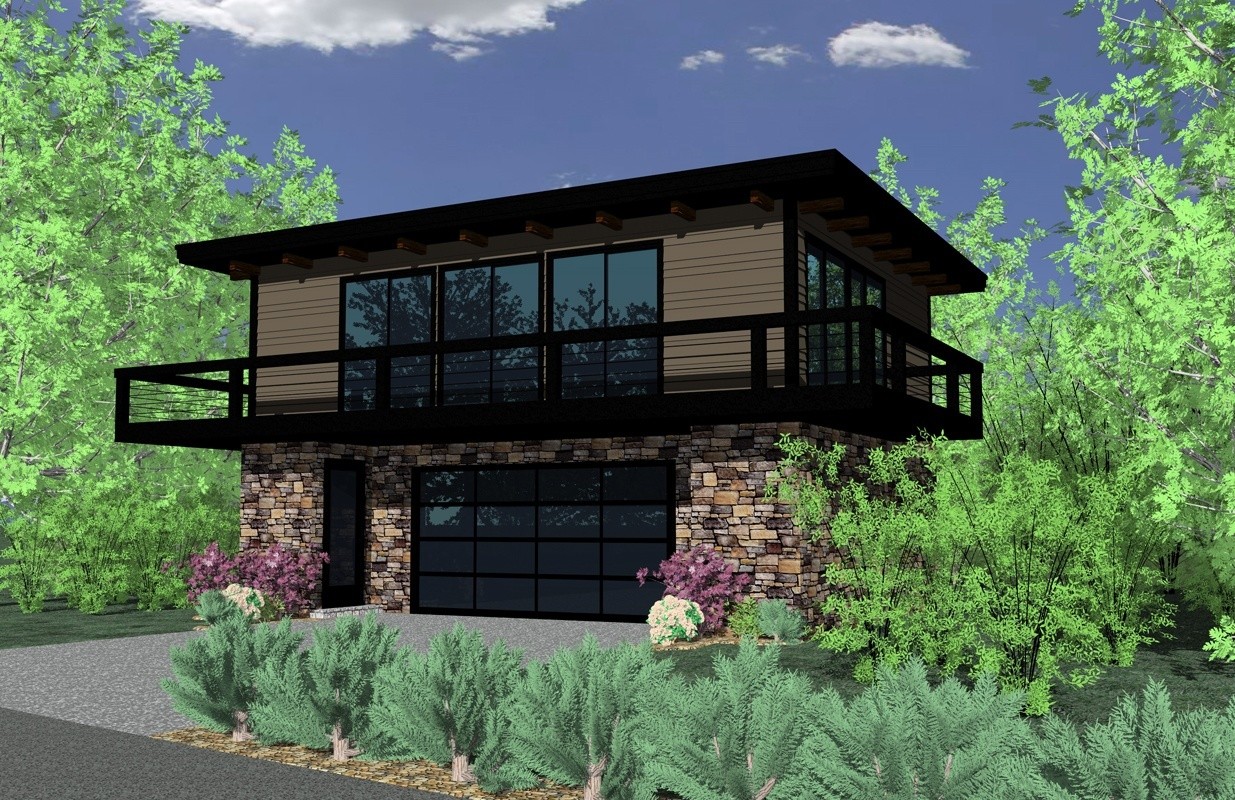
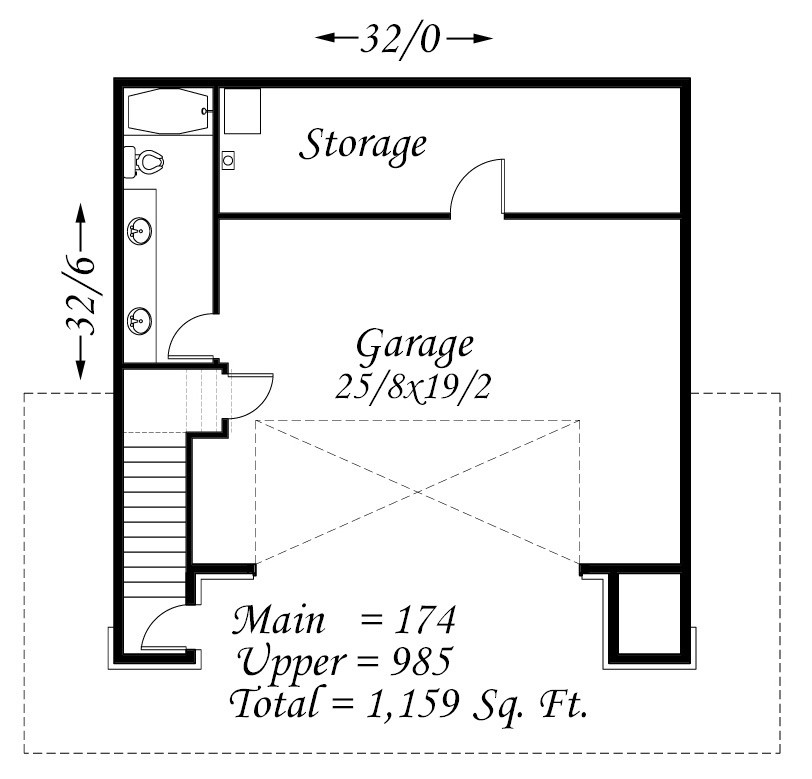
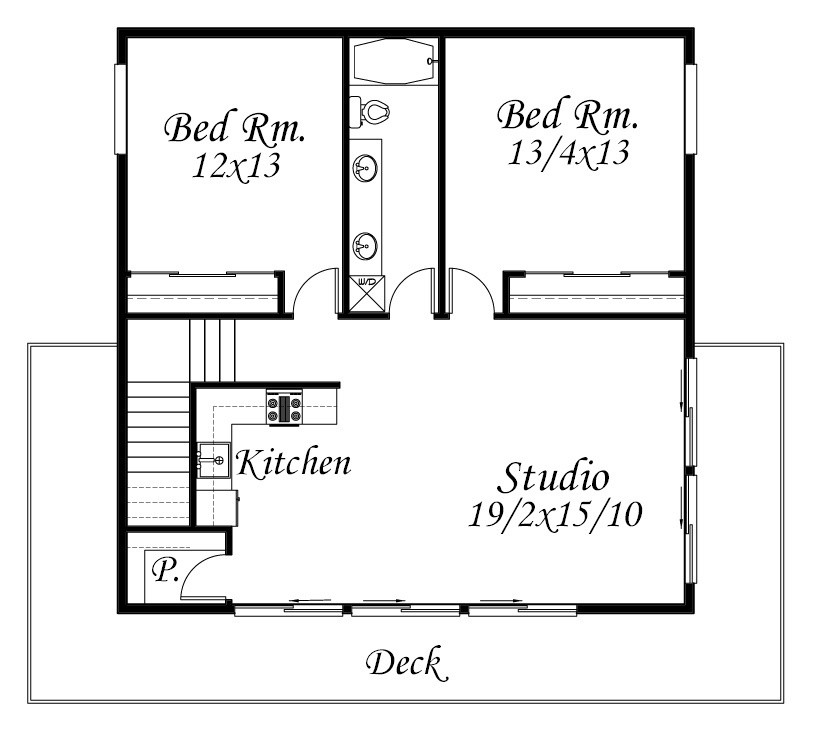
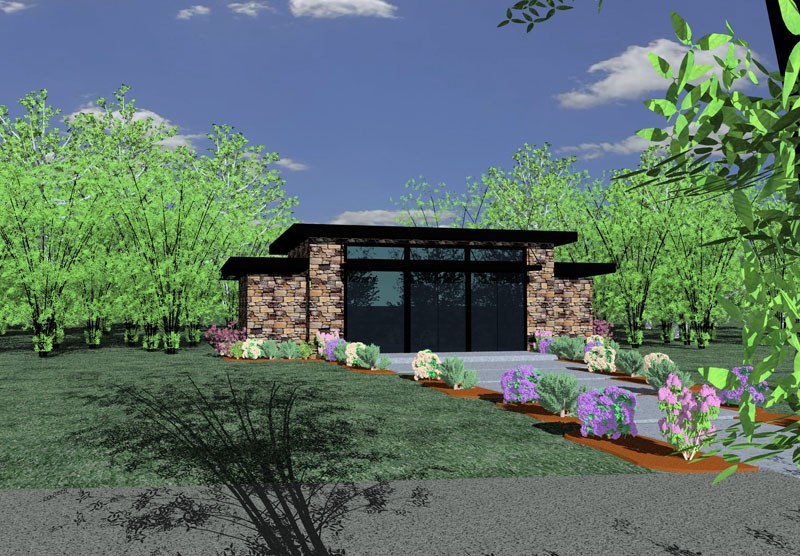
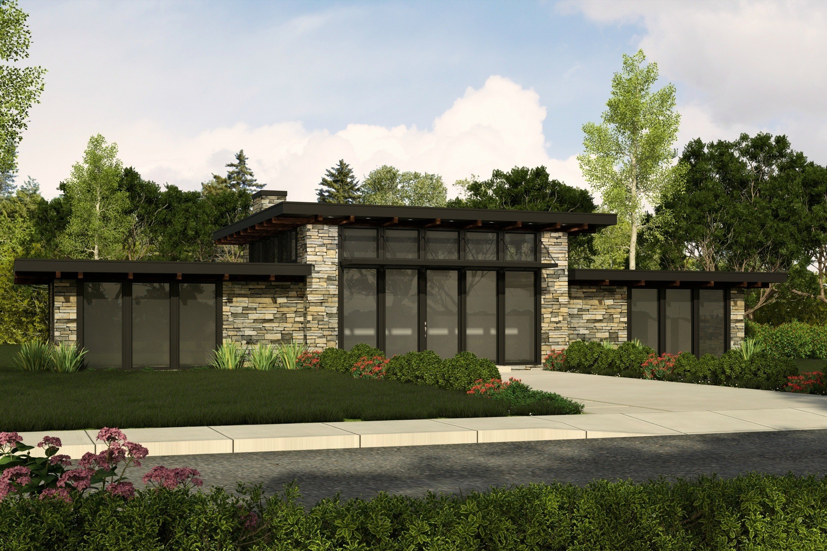
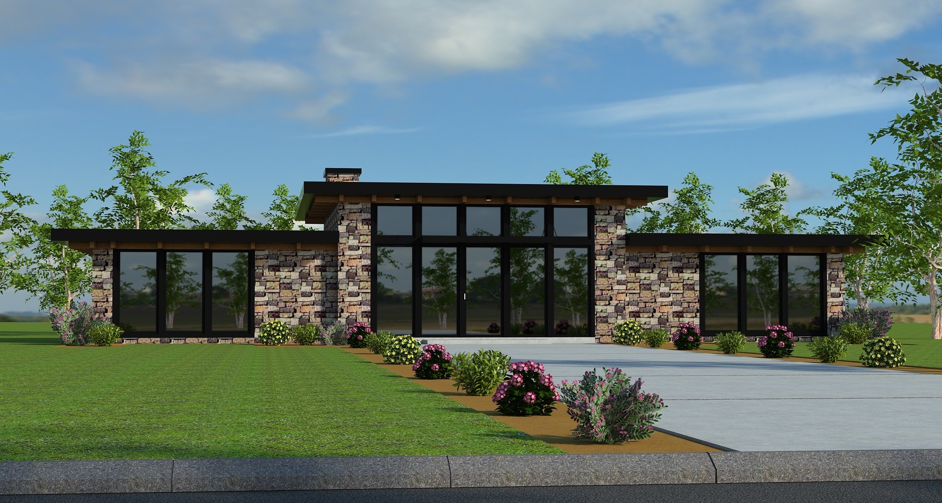
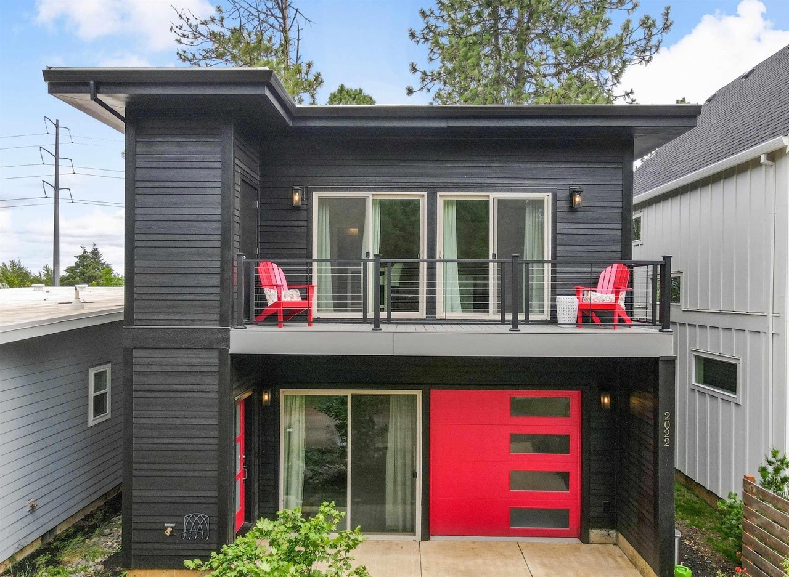
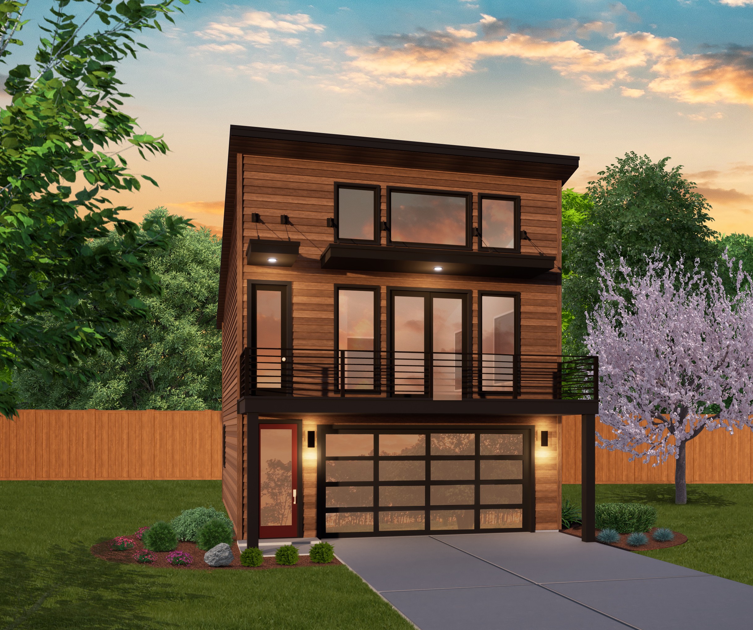
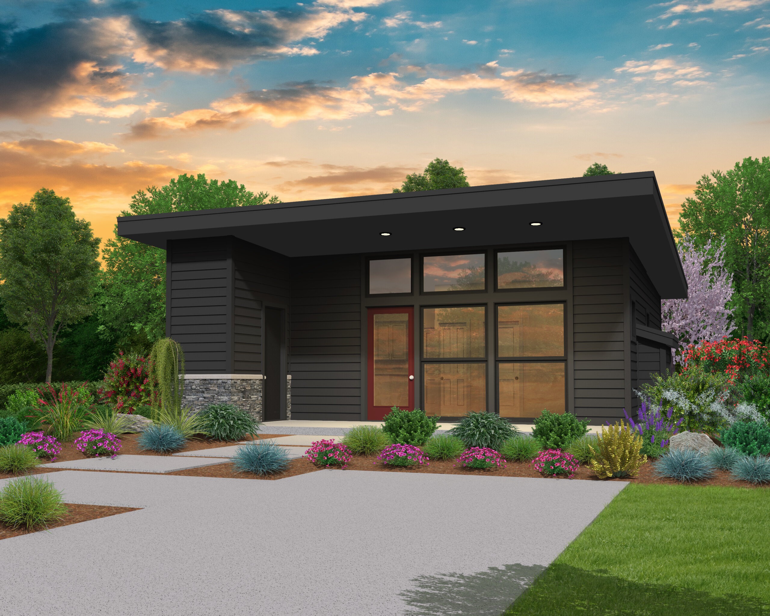
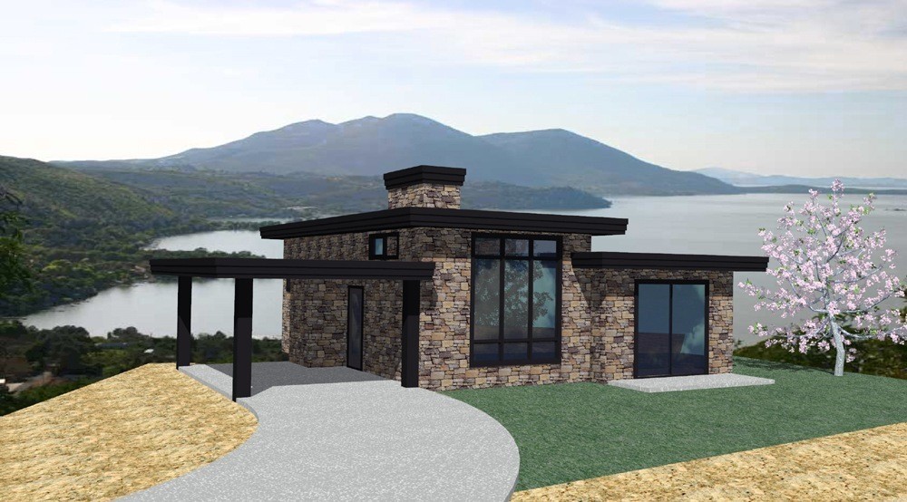
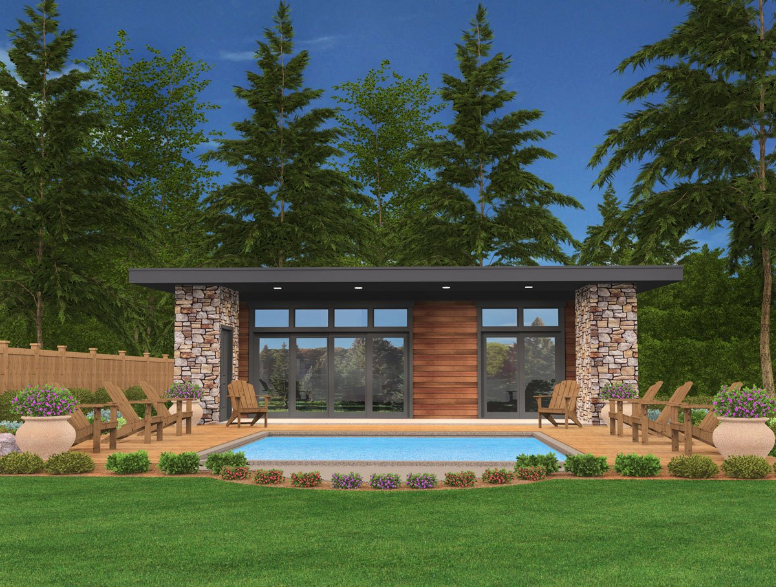
3 reviews for Pearl Loft
There are no reviews yet.