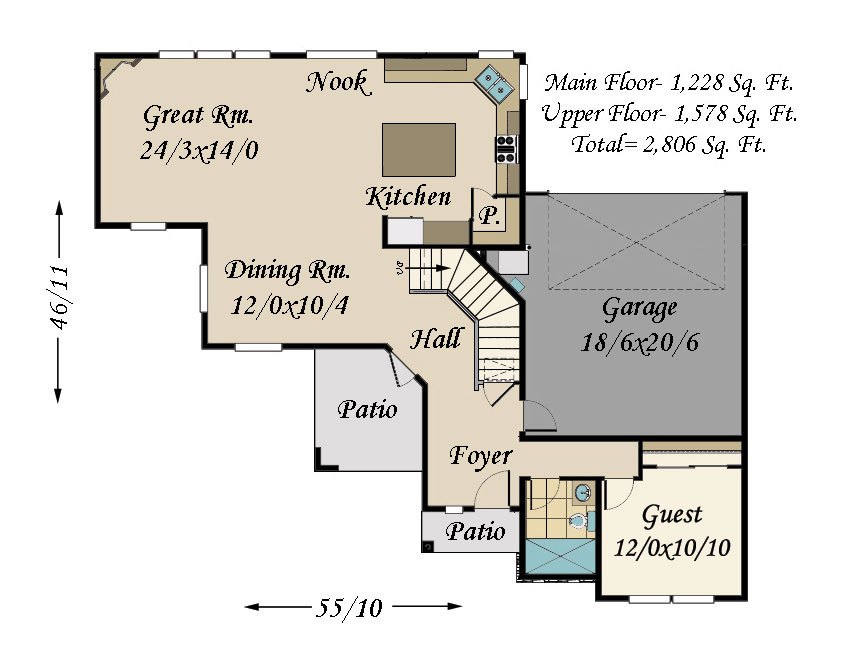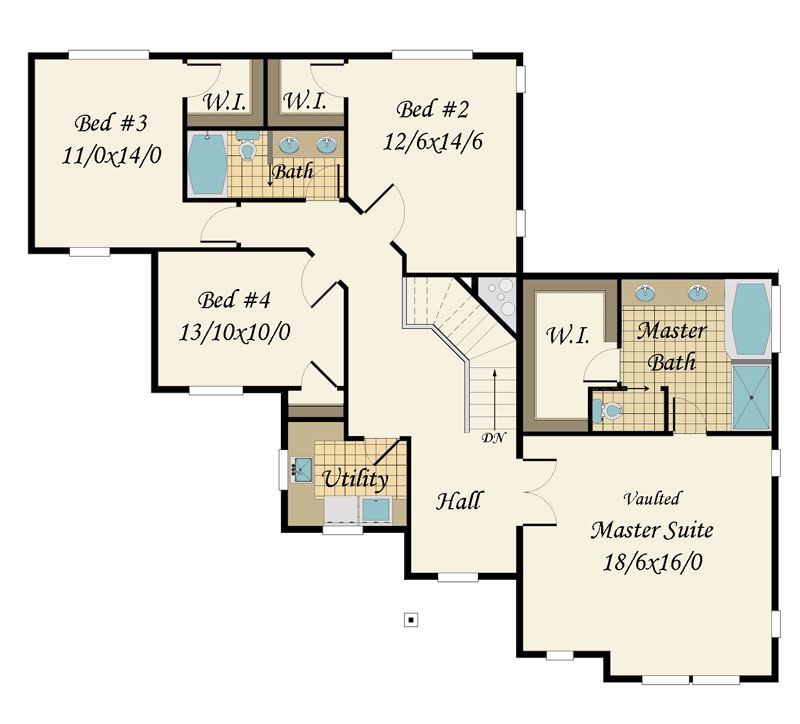Plan Number: M-2806-LEG
Square Footage: 2806
Width: 55.8 FT
Depth: 46.9 FT
Stories: 2
Primary Bedroom Floor: Upper Floor
Bedrooms: 5
Bathrooms: 3
Cars: 2
Main Floor Square Footage: 1228
Site Type(s): Flat lot, Garage to the rear
Foundation Type(s): crawl space post and beam
Wheelhouse – House Plan for Tricky Lot Shape Rear Garage – M-2806-LEG
M-2806-LEG
Luxurious Traditional House Plan
This luxurious traditional house plan is highly versatile and captivating.
Beginning with the vaulted foyer where you are immediately greeted by a beautiful curved staircase and a hallway leading into the home. Near the front of the home is a comfortable guest room with a bathroom nearby, perfect for overnight guests or a home office space. Just past the staircase is the spacious U shaped kitchen featuring a corner pantry and large center island, making this an entertainer’s dream. Looking out from the kitchen is the great room featuring a delightful built in corner fireplace. Not only is there a dining nook next to the kitchen but there is also a formal dining room located near to the great room, making for a more quiet, intimate space. Access to the second outdoor patio can be found in the hallway near the stairs.
At the top of the stairs are three bedrooms, two of which contain walk in closets, and a full bathroom with double sinks. Thoughtfully placed at the other end of the home is the dreamy vaulted master suite, which features separate shower and soaking tub, double sinks and an over-sized walk in closet. Placing the bedrooms on opposite ends of the home allows for maximum peace and privacy. Also upstairs is the spacious utility room with a sink.
This entire home is drenched in windows allowing natural daylight to grace the home at all hours of the day.
Peruse our website and uncover the vast array of customizable house plans waiting for your personal touch. Featuring designs from traditional to modern, our collection offers options for every taste and lifestyle. When you’re ready to turn your vision into reality, our team is here to assist you in tailoring a design that perfectly suits your needs. Contact us for personalized assistance and let’s create your dream space together.




Reviews
There are no reviews yet.