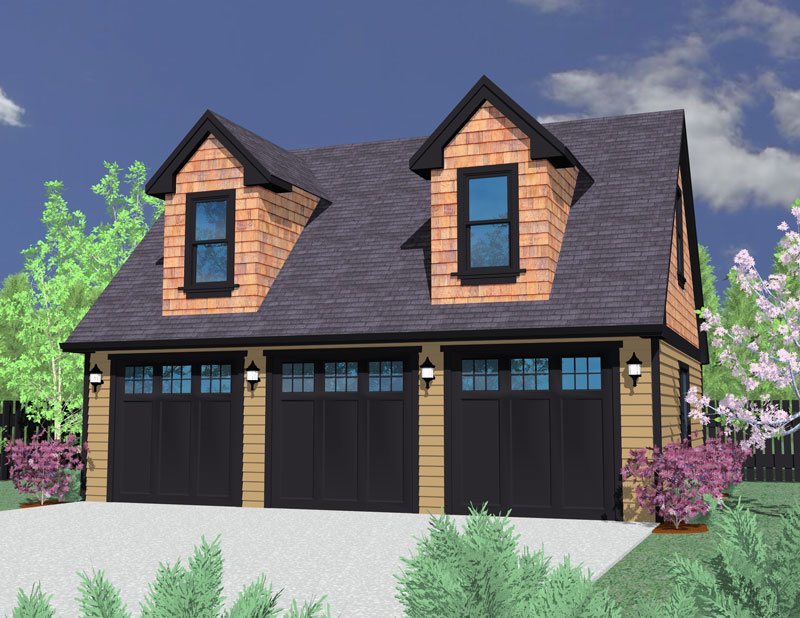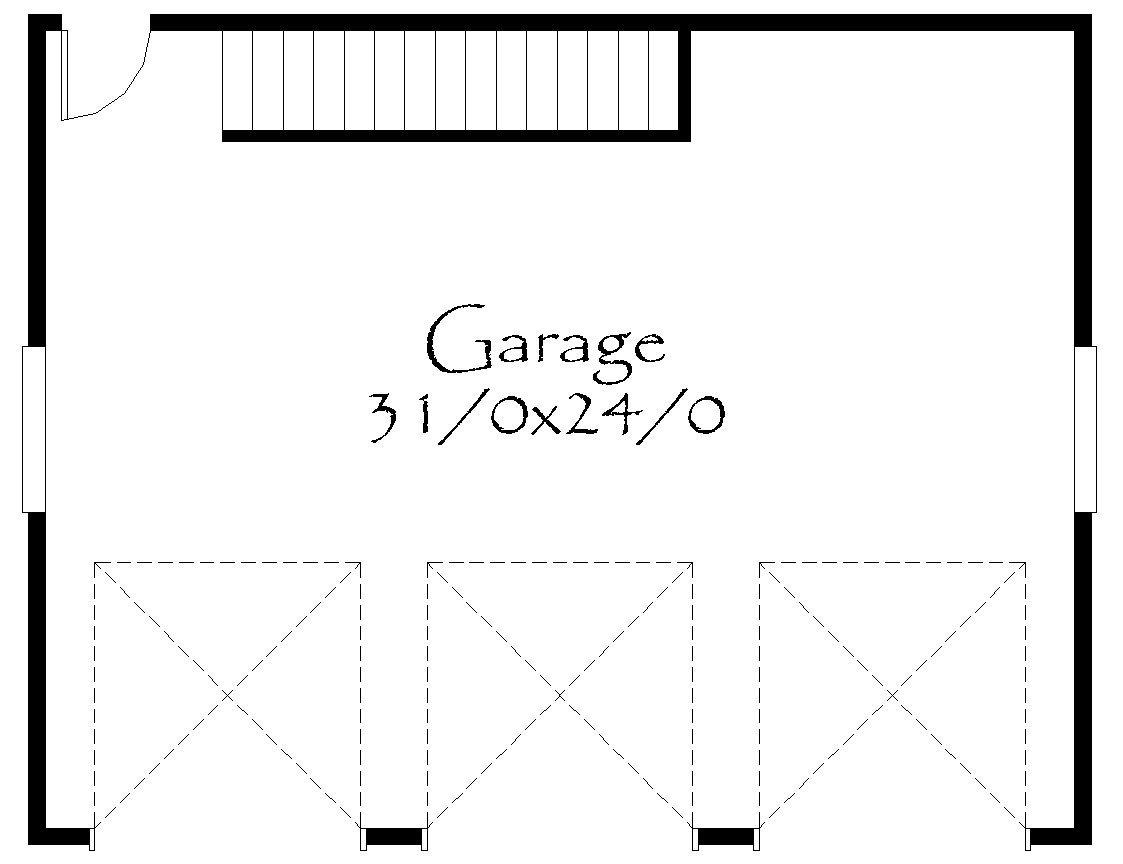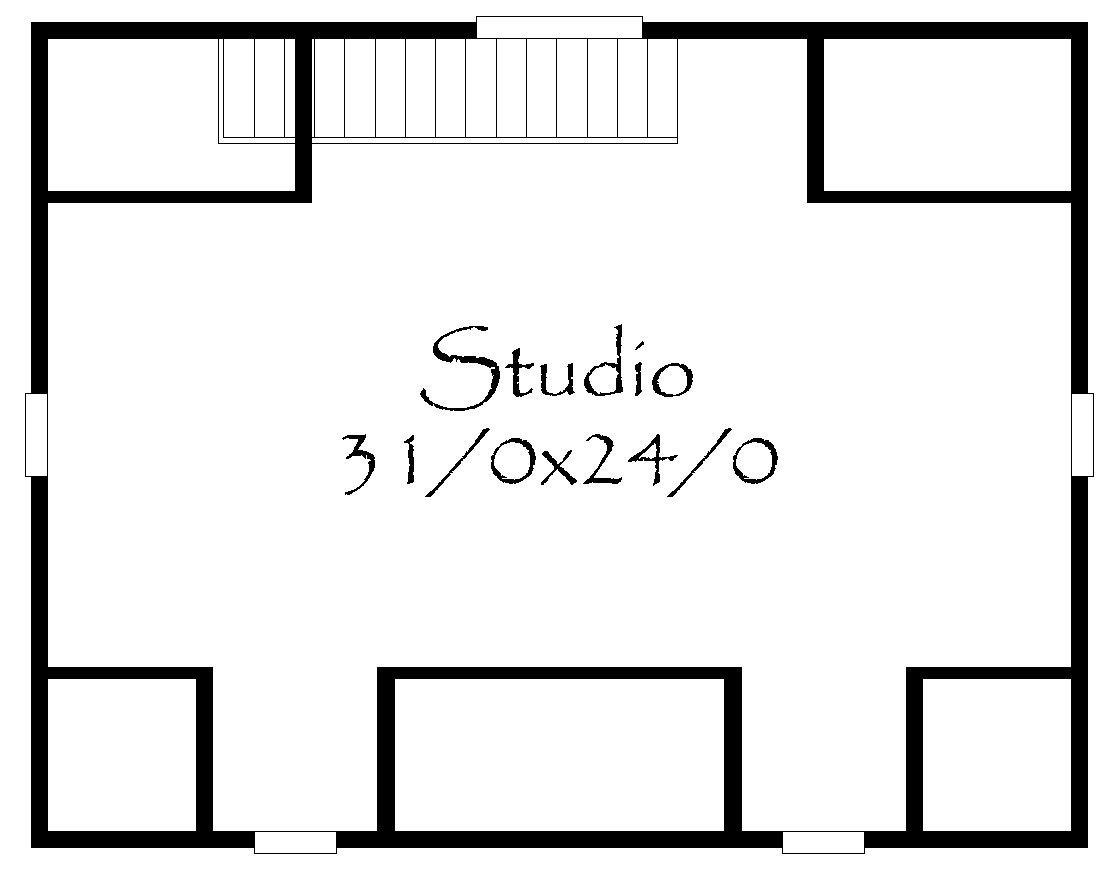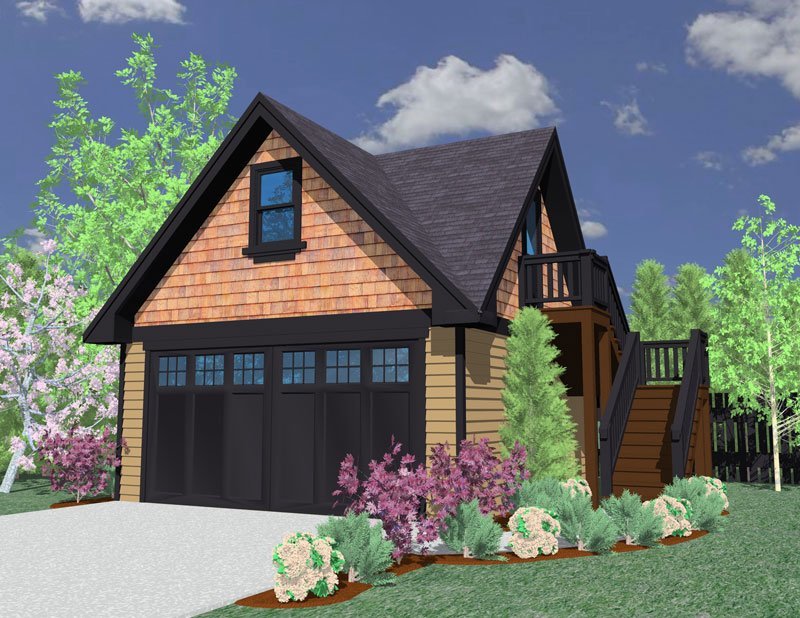Plan Number: 680
Square Footage: 680
Width: 32 FT
Depth: 25 FT
Stories: 2
Primary Bedroom Floor: Upper Floor
Cars: 3
Site Type(s): Flat lot
Foundation Type(s): slab
Kerry Studio
680
Here is the perfect addition to your estate house plan; an attractive 680 square foot, three car shingled garage with a studio space above. It’s good looking, reasonable to build and offers plenty of square feet that could also be used for a garage apartment or income rental.
To learn more about this house plan call us at (503) 701-4888 or use the contact form on our website to contact us today!





Reviews
There are no reviews yet.