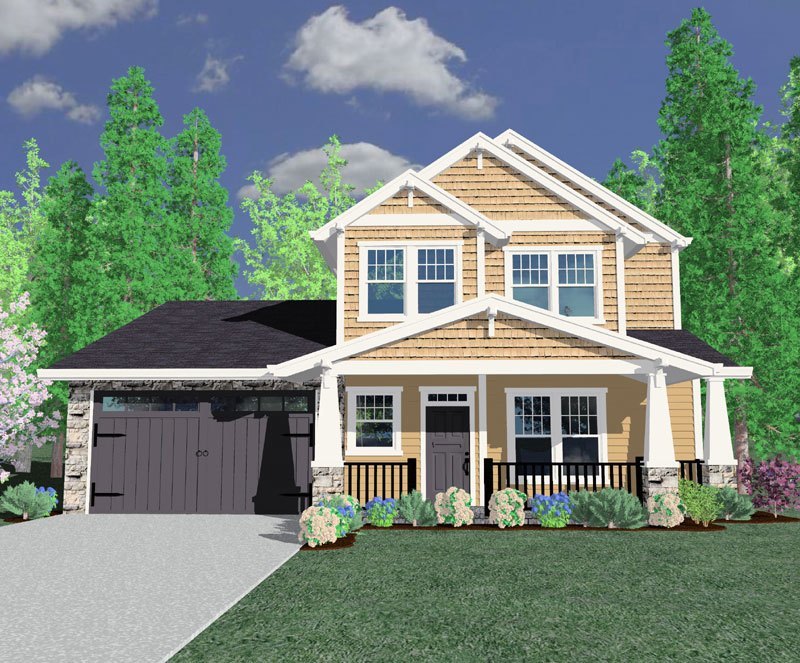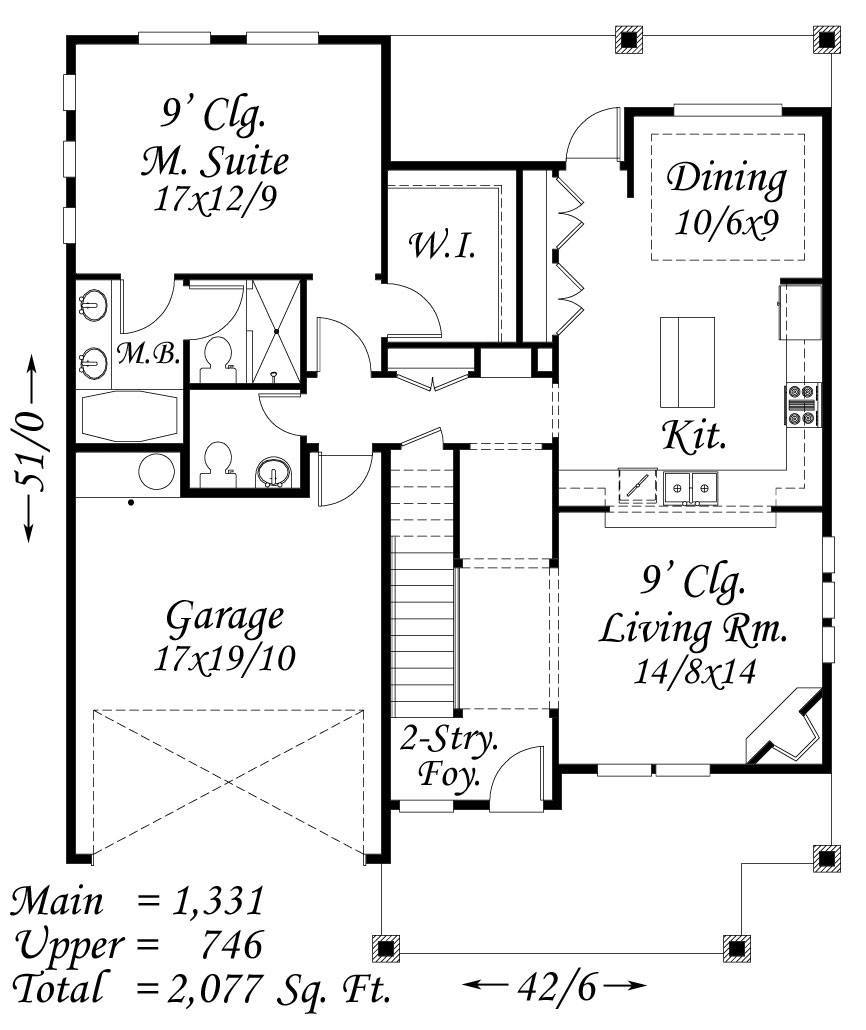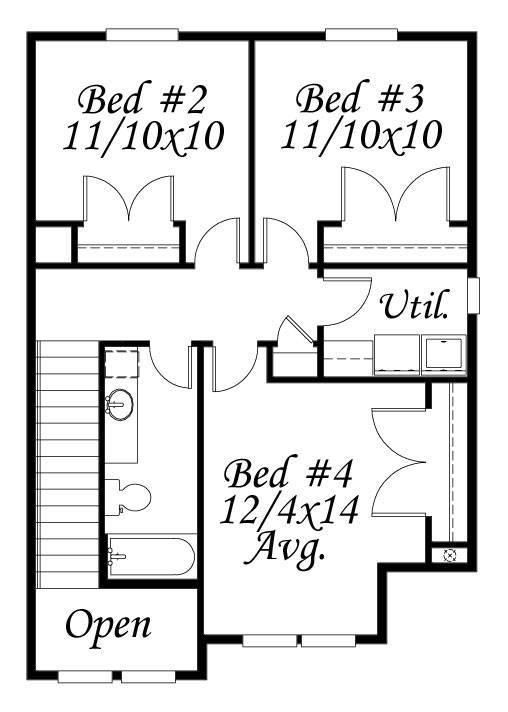Plan Number: M-2077VG
Square Footage: 2077
Width: 42.5 FT
Depth: 51 FT
Stories: 2
Primary Bedroom Floor: Main Floor
Bedrooms: 4
Bathrooms: 2.5
Cars: 2
Main Floor Square Footage: 1331
Site Type(s): Flat lot, Rear View Lot
Foundation Type(s): crawl space post and beam
Verdegan Garden
M-2077VG
A Craftsman, Country Style, the Verdegan Garden is a beautiful house plan. With a broad gable covered front porch, large master suite on the main floor, and a unique serving kitchen off the living and dining rooms. Upstairs you will find three large bedrooms and a utility room. A very good-looking home with City of Portland Facade approval.
Your perfect house is at your fingertips. Start your search on our website, where you’ll find an extensive range of customizable home plans. From traditional allure to modern grace, we offer plans to match any preference. For customization needs or assistance, please contact us. Together, we’ll create a home that showcases your individuality.




Reviews
There are no reviews yet.