Plan Number: MM-3974 West
Square Footage: 3275
Width: 42 FT
Depth: 58 FT
Stories: 3
Primary Bedroom Floor: Upper Floor
Bedrooms: 5
Bathrooms: 5
Cars: 2
Main Floor Square Footage: 1476
Westlake 17
MM-3974 West
Popular Contemporary House Plan
of a house plan has it all. Here you find a very Popular Contemporary House Plan with broad appeal. From the open foyer, you walk into a spacious open-concept dining room/living room/kitchen floor plan, complete with a large pantry and a nook off the kitchen. You hardly notice the three-car garage is carefully woven into the exterior facade. Upstairs you’ll find a large vaulted master suite complete with a vaulted bath, another vaulted suite, and two additional generous bedrooms. Downstairs is a large flex room complete with a full bathroom.
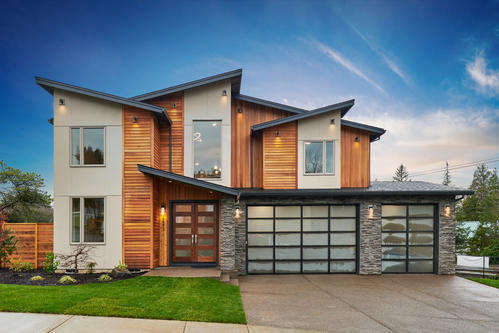 The curb appeal
The curb appeal
of this very popular contemporary house plan offers is spectacular and comes with a small price tag as this home has been carefully value engineered . You can have all of this drama and excitement with an affordable price tag. This beauty comes with a basement option as well. This Contemporary House Plan comes with or without a basement, and has also been carefully designed to optimize the building budget. . The sophisticated look is belied by a simple modular roof system.
The home you’ve always dreamed of is just a click away. Begin your search on our website, where you’ll find a diverse range of customizable house plans. Whether you’re drawn to classic elegance or modern simplicity, we have options to suit every style. If you have any questions or need assistance with customization, don’t hesitate to contact us. Let’s work together to create a space that reflects your personality and lifestyle.

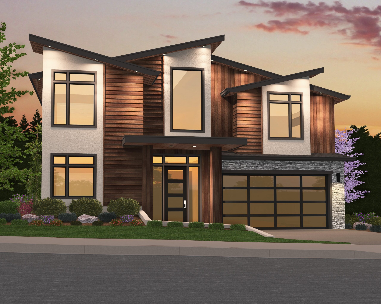
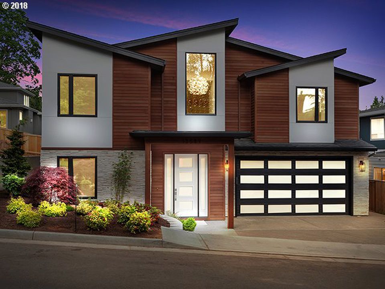
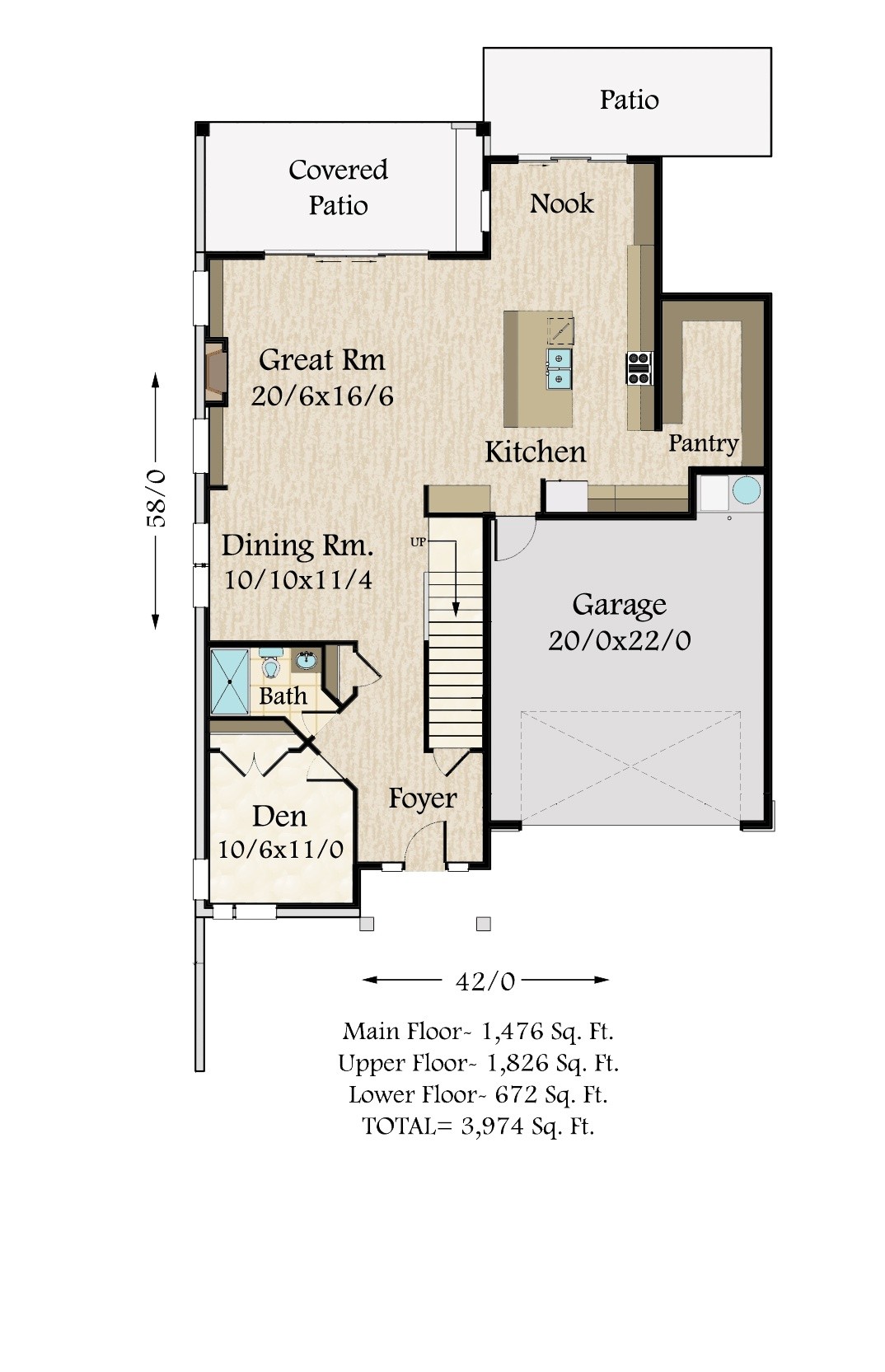

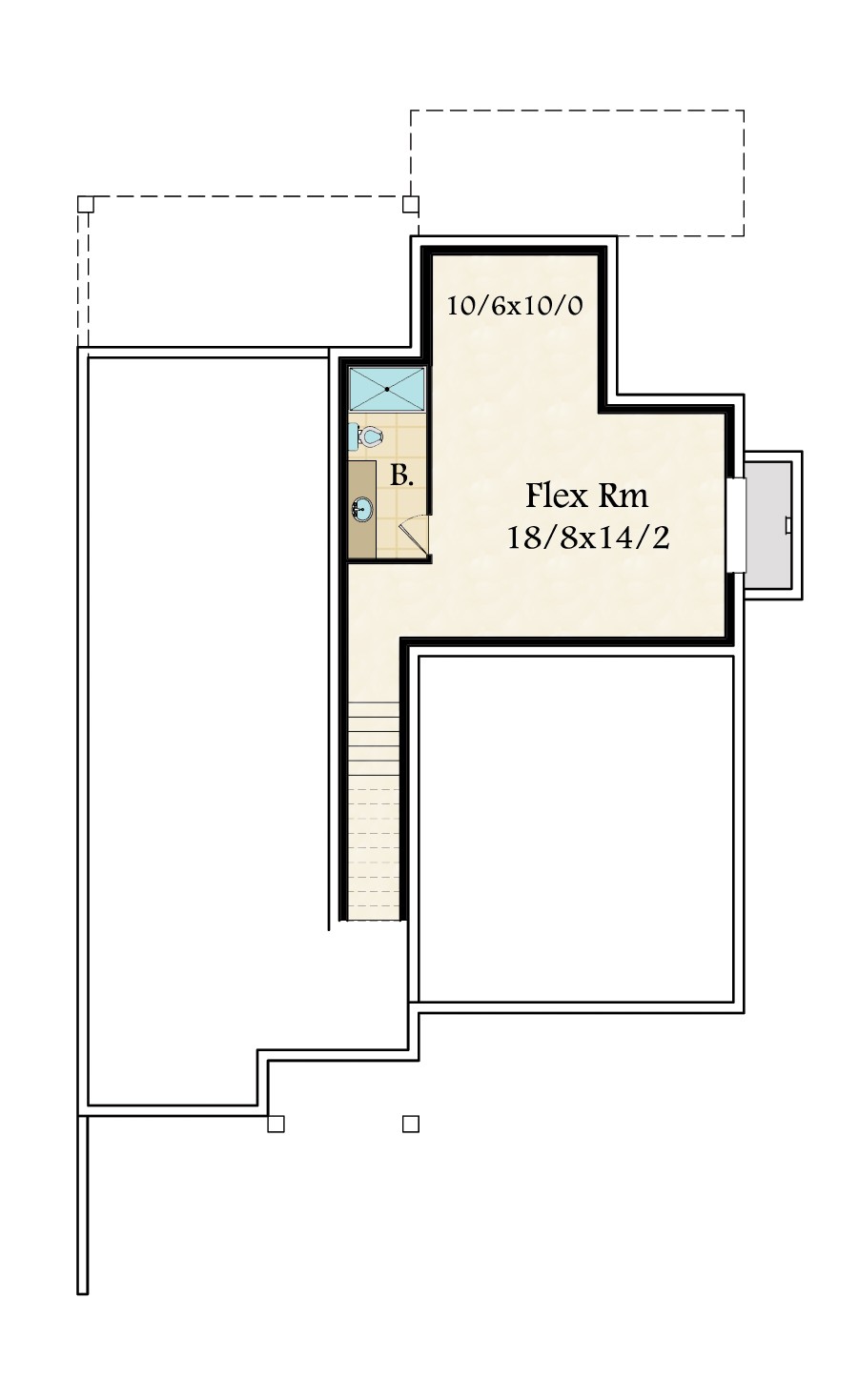
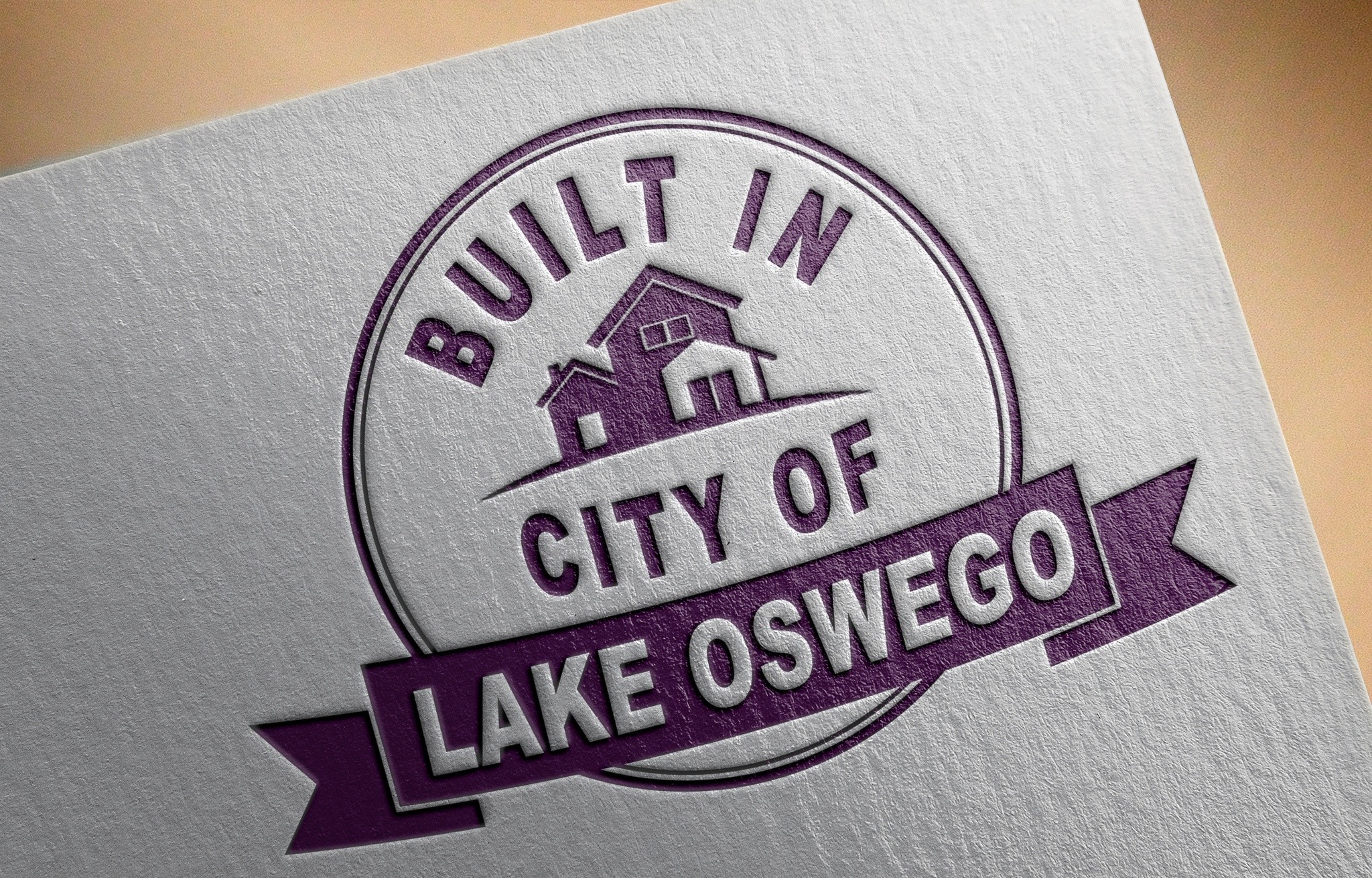
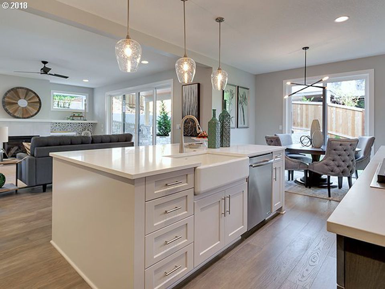
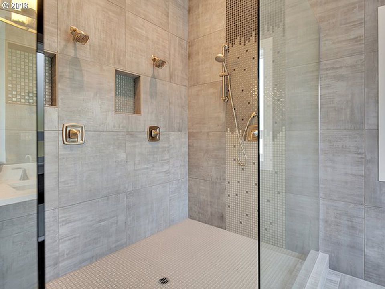
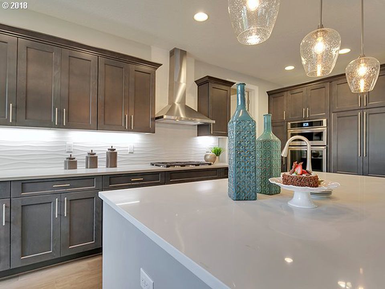
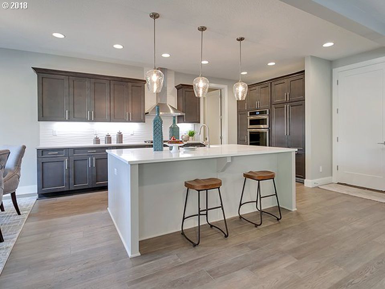
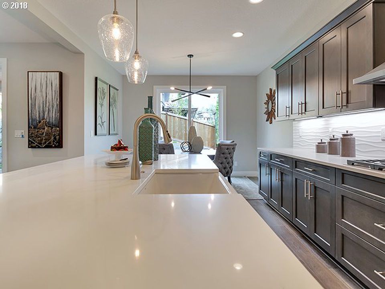
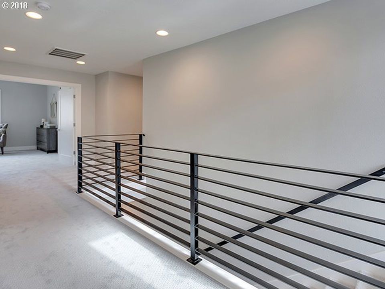
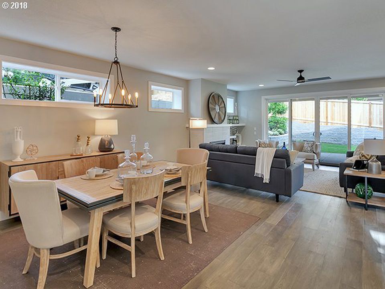
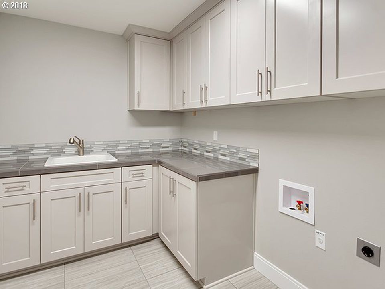
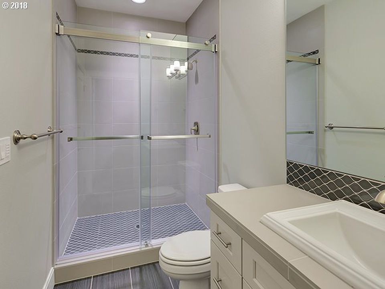
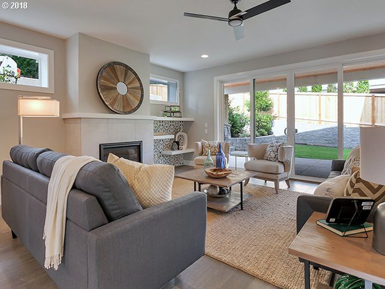
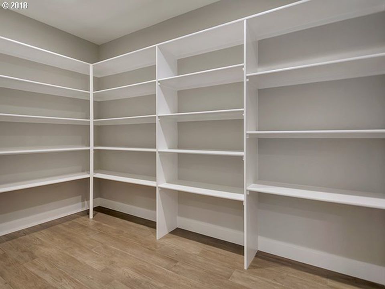
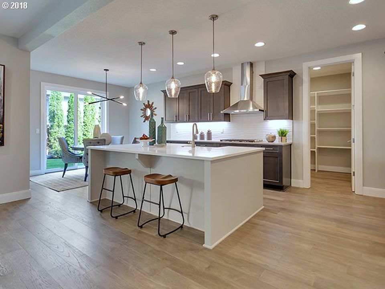
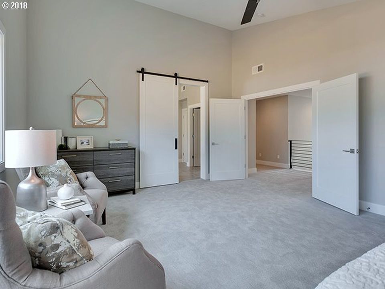
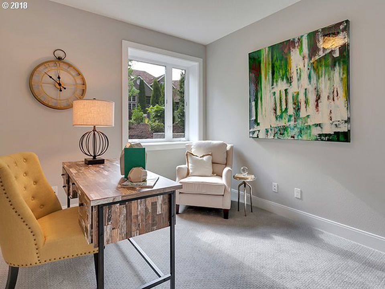
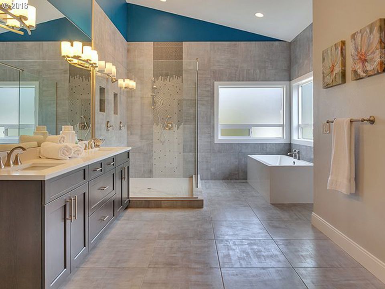
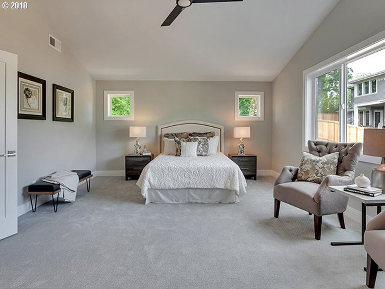
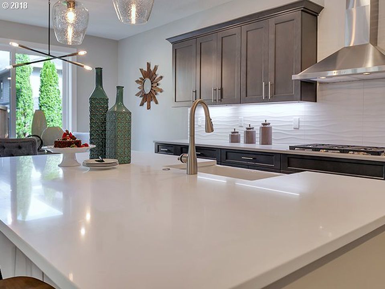
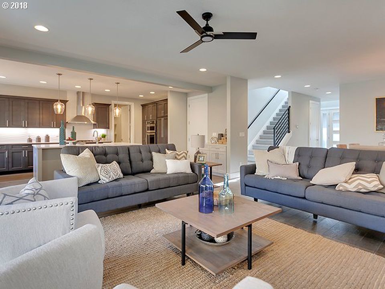
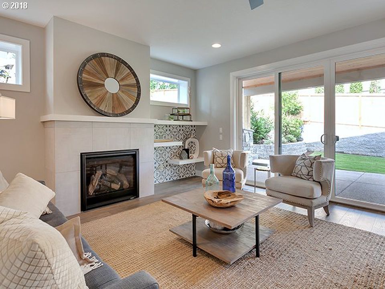
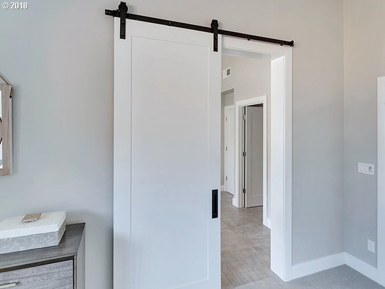
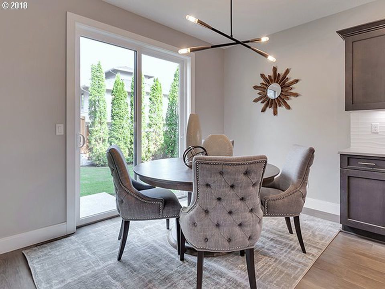
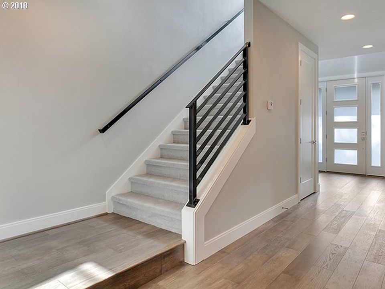
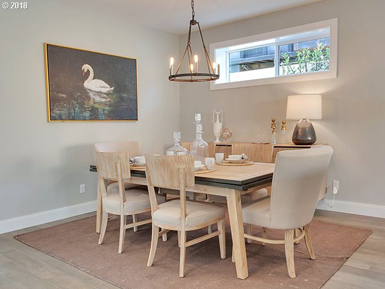
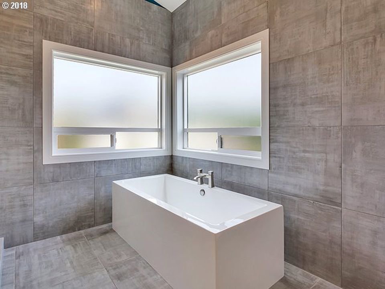
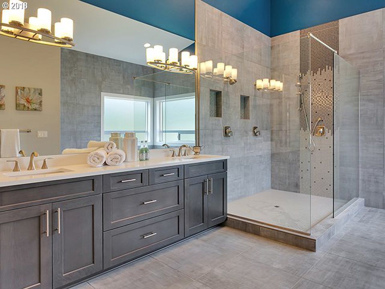
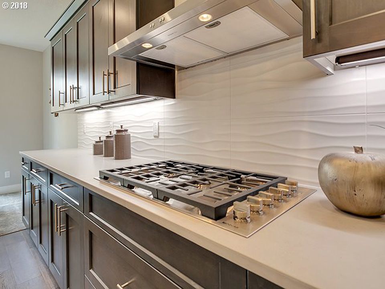
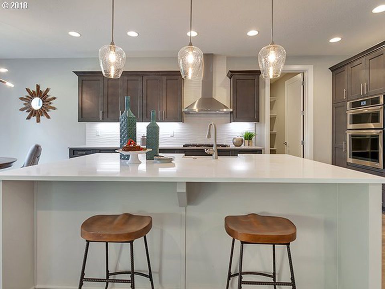
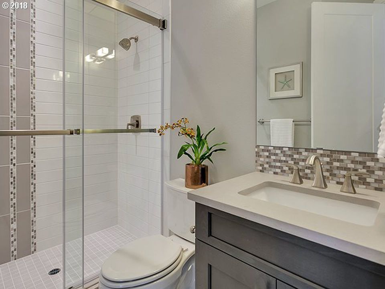
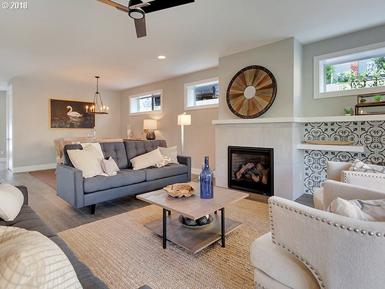
Reviews
There are no reviews yet.