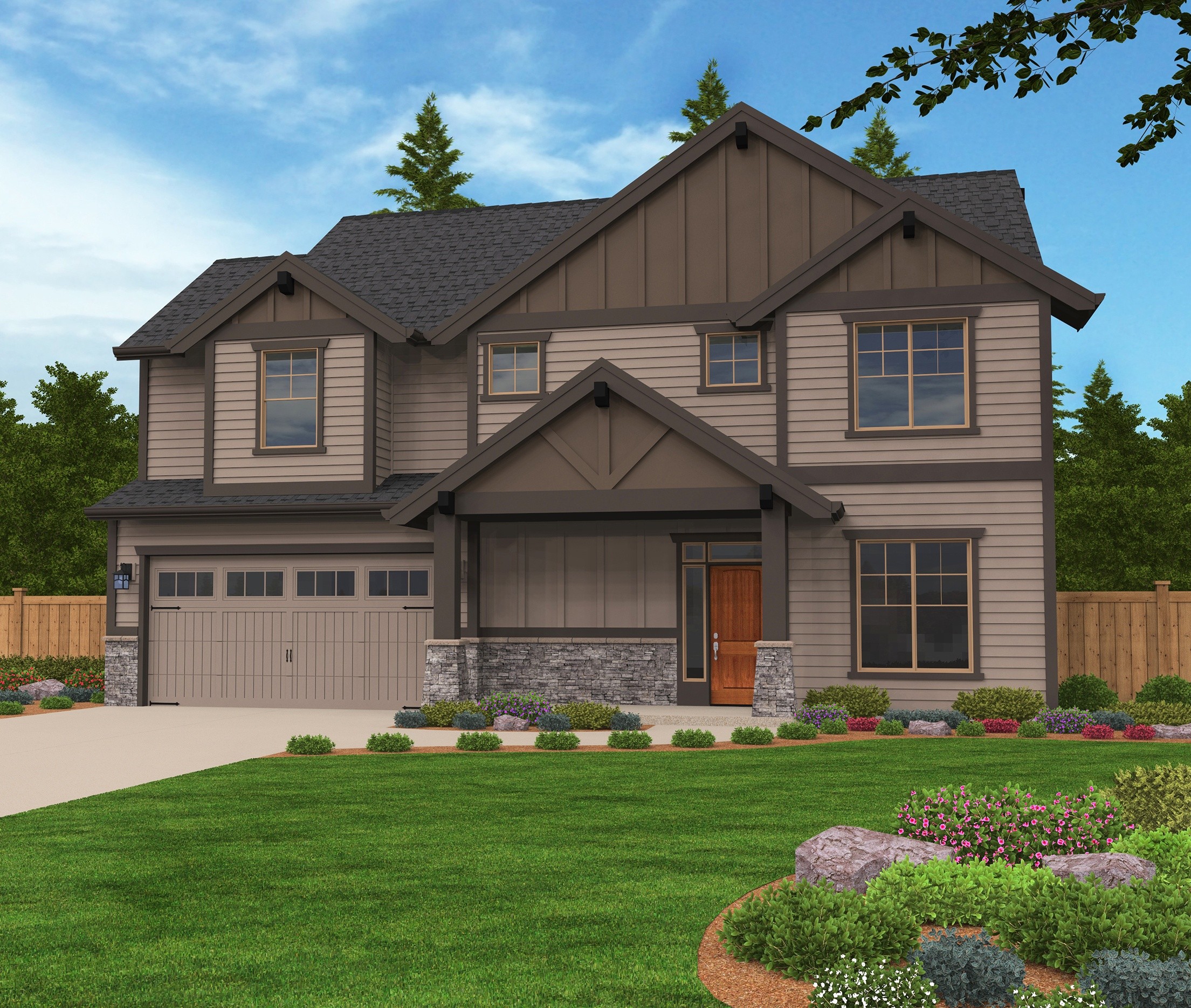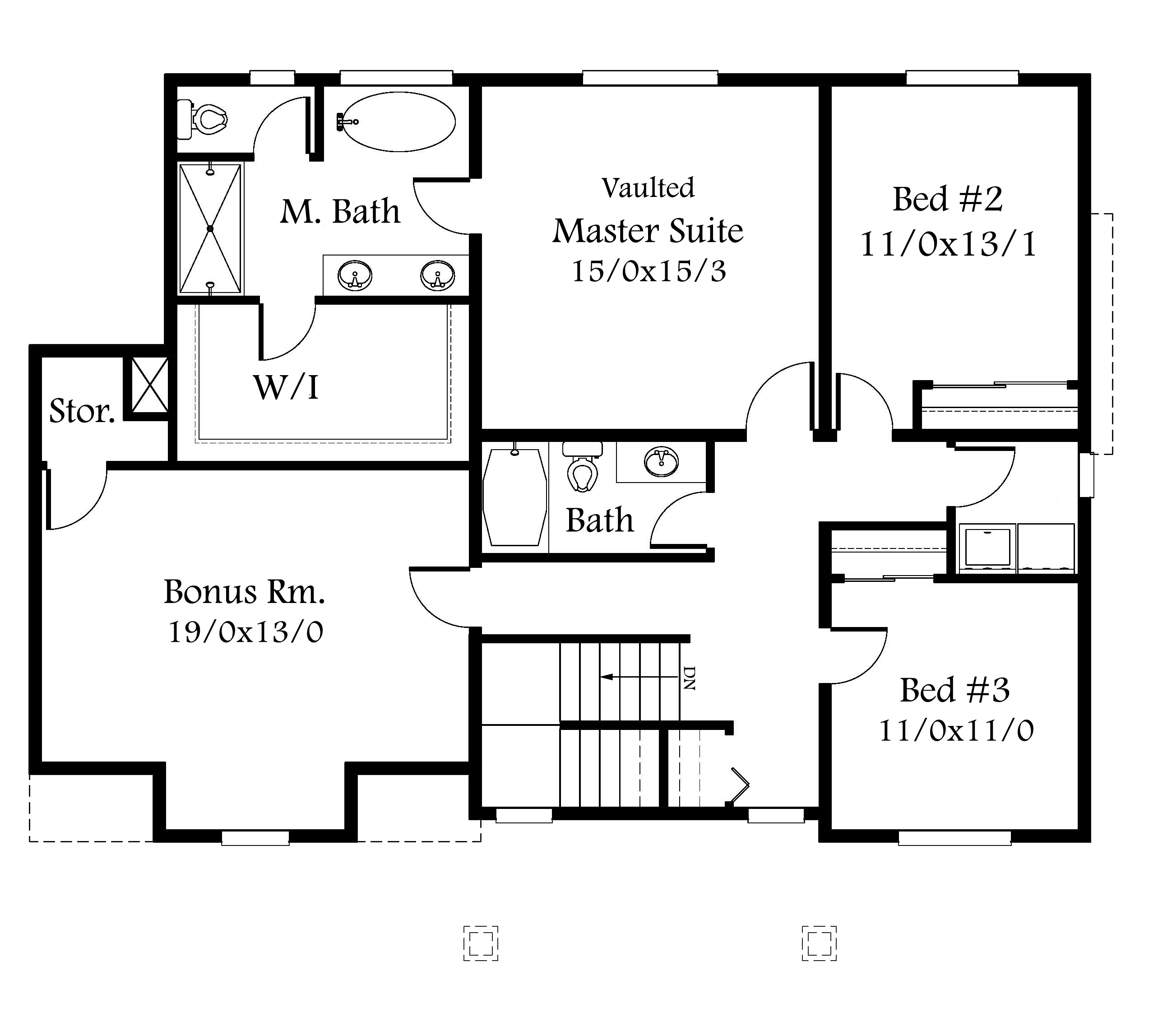Plan Number: M-2480-MSK
Square Footage: 2480
Width: 48 FT
Depth: 35 FT
Stories: 2
Primary Bedroom Floor: Upper Floor
Bedrooms: 4
Bathrooms: 3
Cars: 2
Main Floor Square Footage: 1099
Bend
M-2480-MSK
Charming Cottage House Plan
Bend, a Charming Cottage House Plan, is not to be missed. This home has an attractive family oriented floor plan that matches its attractive exterior. With three comfortable bedrooms upstairs and an easily convertible den downstairs, this home is prepared for any situation. Downstairs is an open-concept kitchen/living/dining room layout, allowing traffic to flow easily throughout the home. The large L shaped kitchen features a spacious corner pantry and center island that faces the great room and dining nook. Also not to miss is the spacious upstairs bonus room and the patio off of the living room.
Your ideal living environment is closer than you realize. Begin your exploration on our website, where you’ll find a diverse selection of customizable house plans. Whether you’re envisioning a cozy retreat or a contemporary oasis, we offer options to suit all preferences. Should you need guidance or have questions about customization, feel free to reach out to us. Let’s collaborate and create a space that reflects your unique character.




Reviews
There are no reviews yet.