Plan Number: M-2274-VOR
Square Footage: 2274
Width: 22 FT
Depth: 64 FT
Stories: 3
Primary Bedroom Floor: Upper Floor
Bedrooms: 3
Bathrooms: 3.5
Cars: 2
Main Floor Square Footage: 1035
Site Type(s): Garage to the rear, skinny lot
Foundation Type(s): crawl space post and beam
Major Lane
M-2274-VOR
This Traditional, Craftsman, and Country designs, the Major Lane is another beautiful row house plan with Americana Styling. A fabulous bonus room upstairs, along with a private side yard covered patio frame this unique and fabulous house. Beautiful style and a smart floor plan in an efficient energy star package. Don’t miss the split bedrooms, with the master suite at the front . This house plan is originally designed and built in the Villebois Planned Unit Development in Wilsonville Oregon by JT Roth Custom Homes.
We dedicate ourselves to crafting a house that fits your personal style and requirements. Start your search on our website, featuring a wide range of adaptable home plans. Work with us to customize these plans to suit your unique needs.

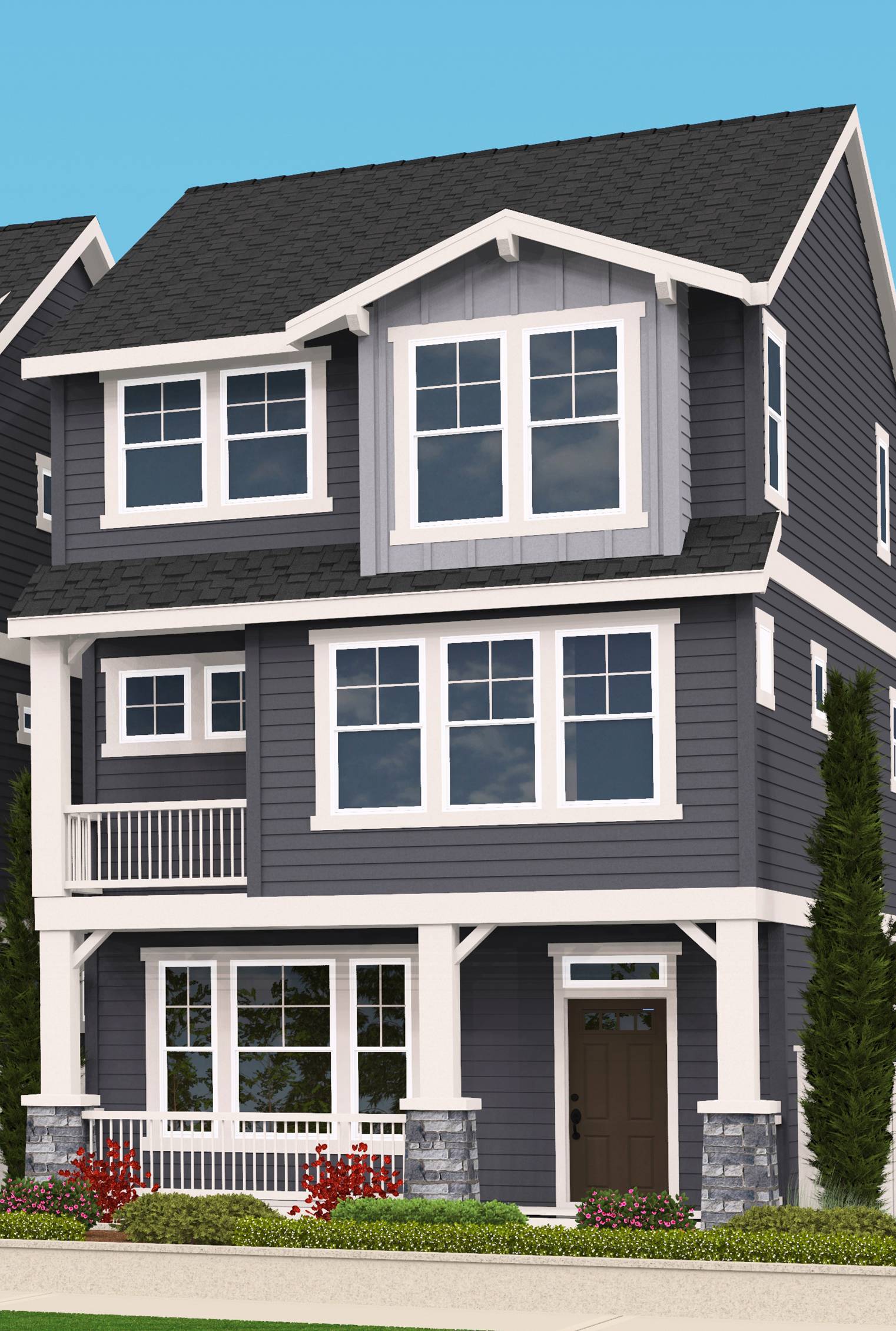
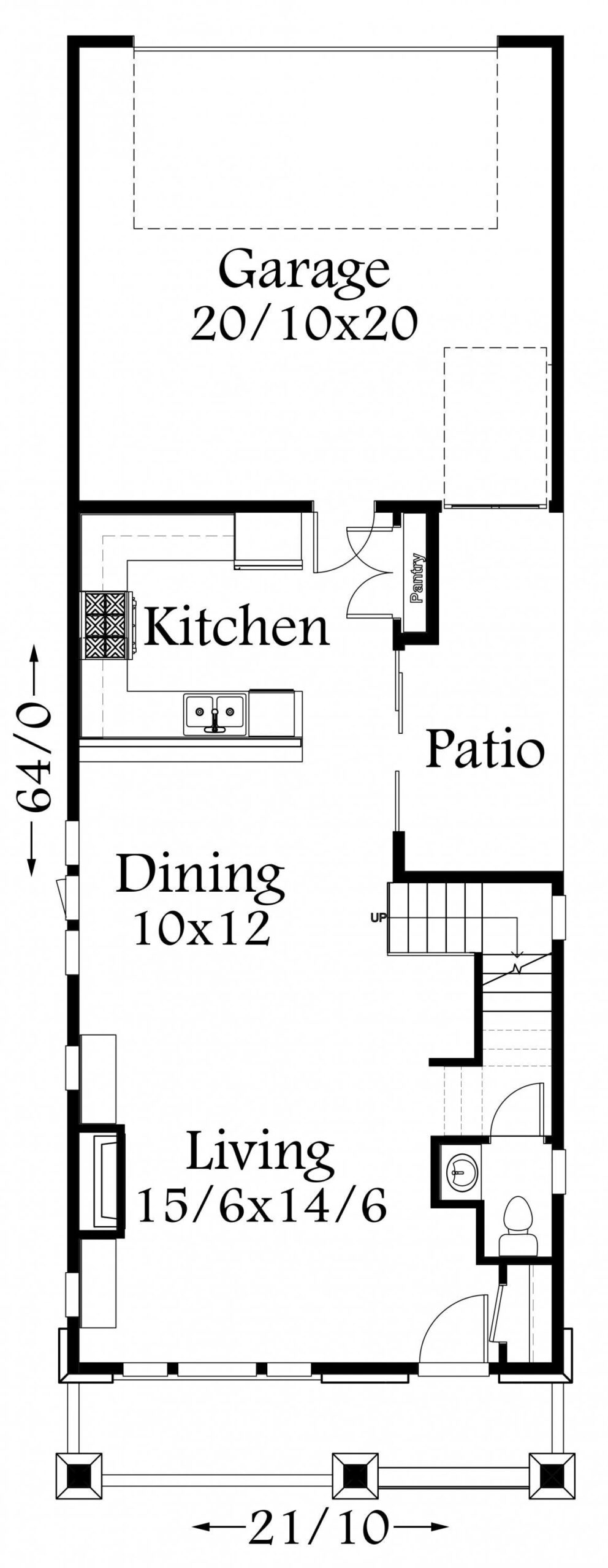
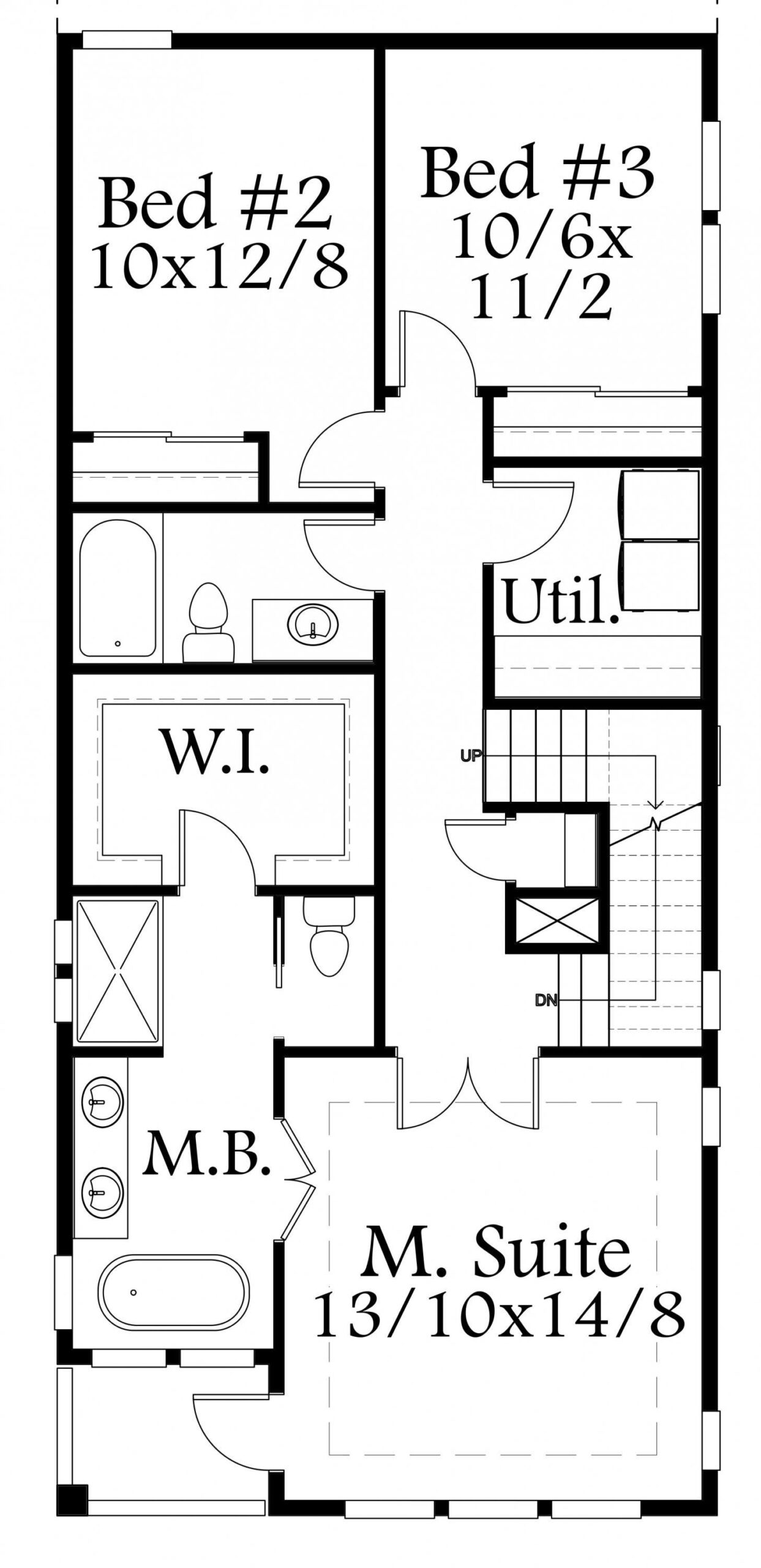
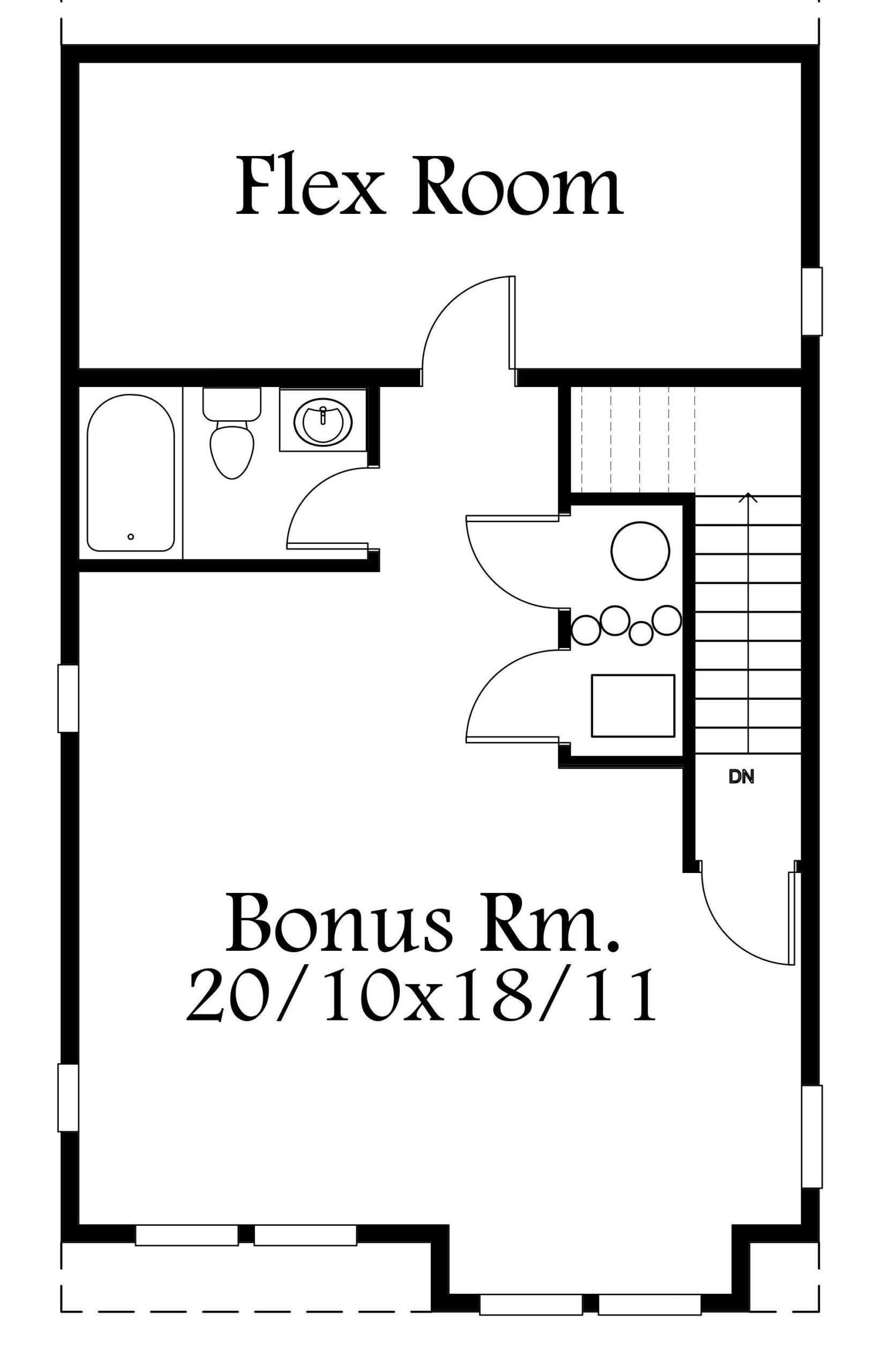
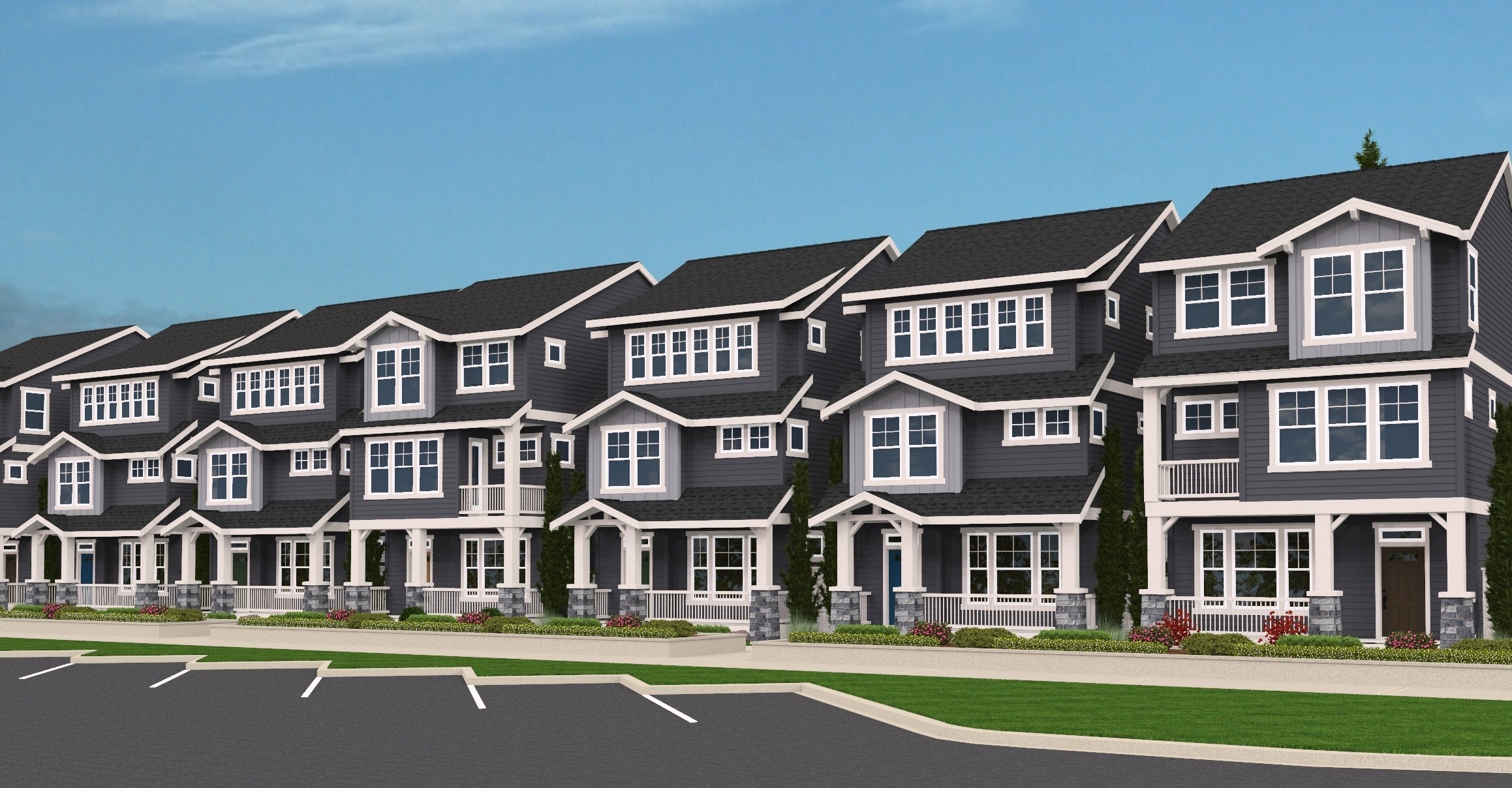
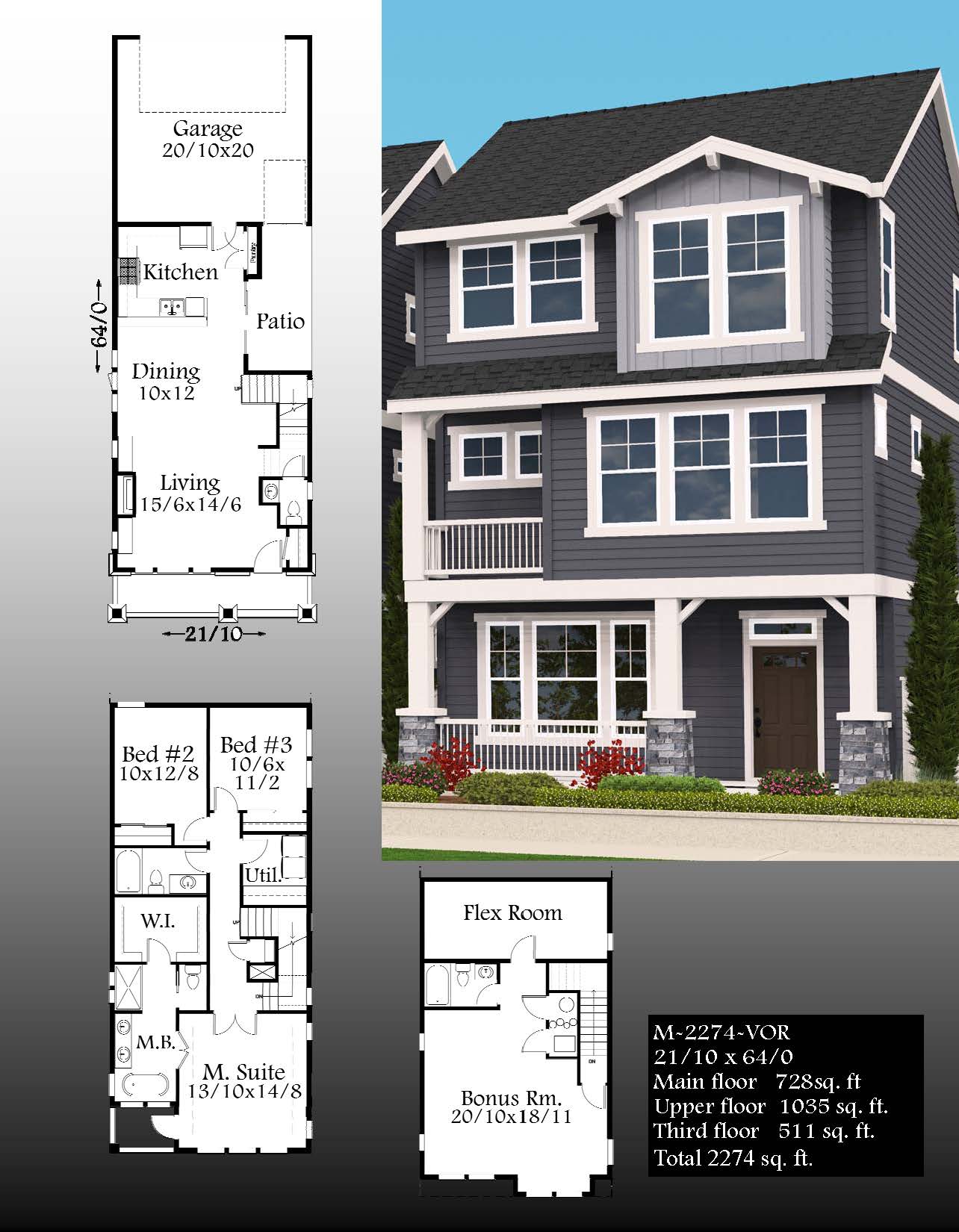
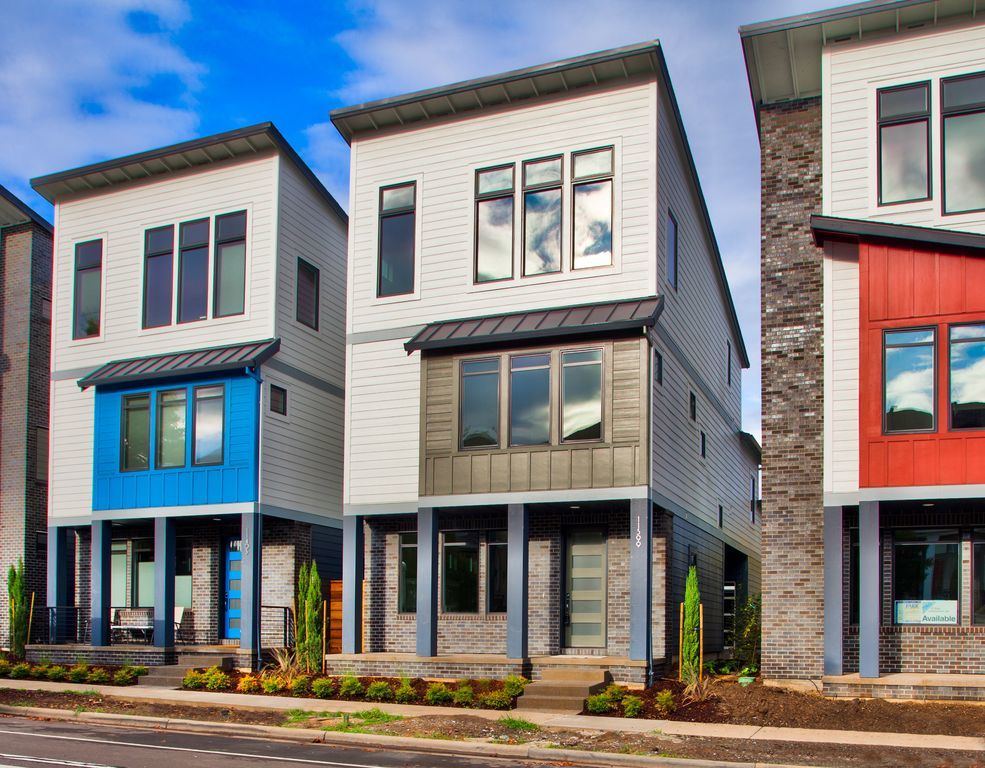
Reviews
There are no reviews yet.