Plan Number: m-2561-GFHS
Square Footage: 2561
Width: 45 FT
Depth: 63 FT
Stories: 2
Primary Bedroom Floor: Main Floor
Bedrooms: 4
Bathrooms: 2.5
Cars: 2
Main Floor Square Footage: 1576
Site Type(s): Multiple View Lot, Rear alley lot
Foundation Type(s): crawl space floor joist
Wind Sister
m-2561-GFHS
This Transitional, Craftsman, and Country Design, the Wind Sister is a beautiful Craftsman/Country house plan. It has a large vaulted main floor master suite with a good sized walk in closet. Kitchen, dining and great room have the open concept that creates an amazing ambiance with vaulted ceilings! Upstairs there are two bedrooms that have a full bathroom and a huge loft. Its perfect for a real load garage with views in all directions.
Just a wonderful and affordable home packed with flexibility and excitement. Don’t miss the BIG upper floor Loft space, perfect for kids, game room, or family fun space.
Your perfect house is just a click away. Start your exploration on our website, showcasing a broad selection of customizable home plans. From classic charm to contemporary elegance, we offer styles to suit every preference. For any customization questions or assistance, feel free to reach out. Let’s design a home that reflects your unique style together.

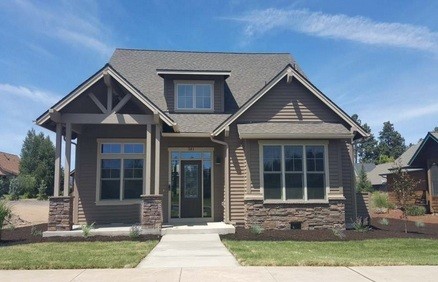
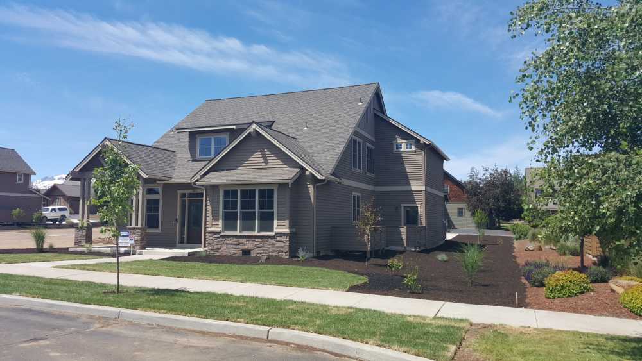
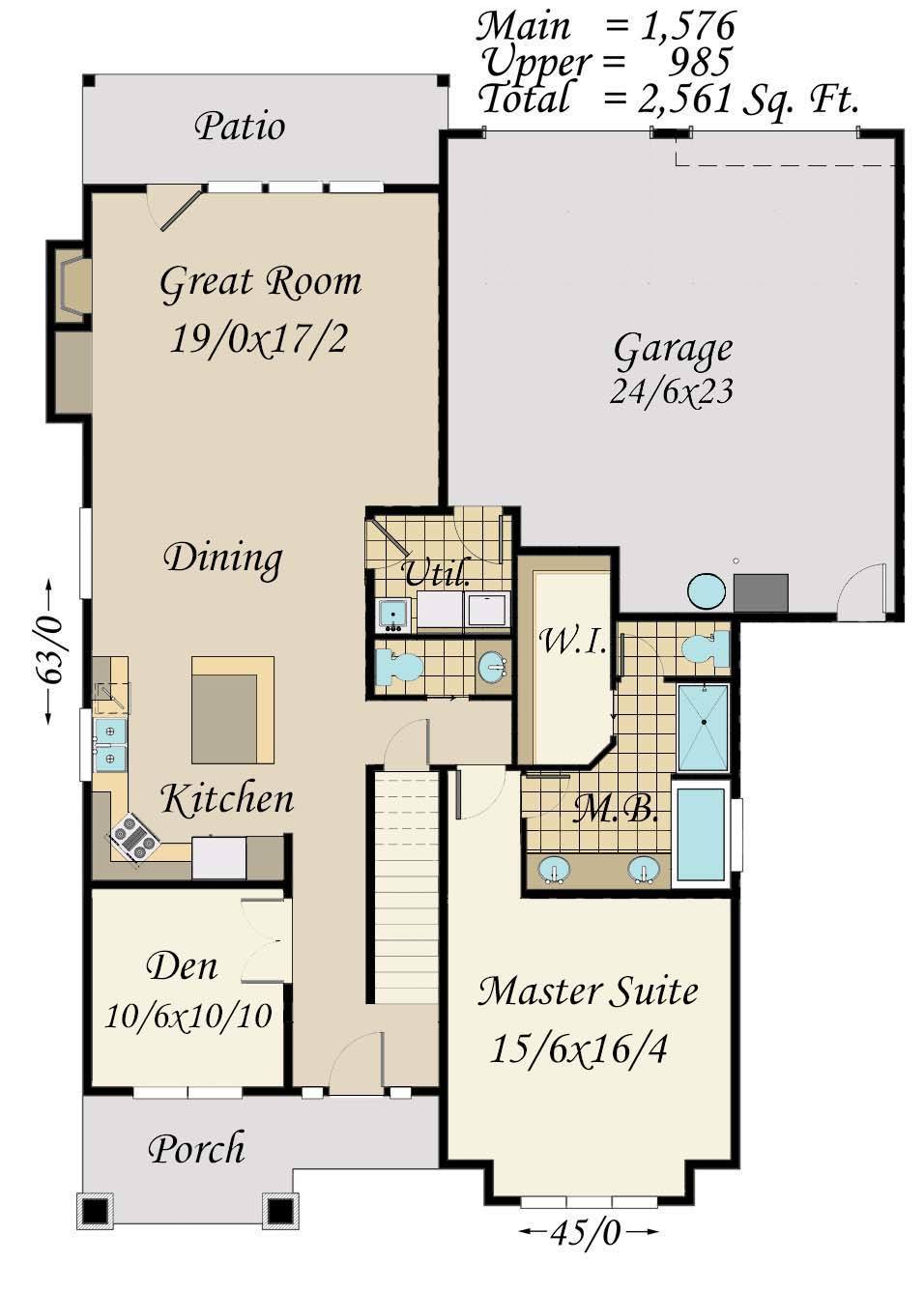
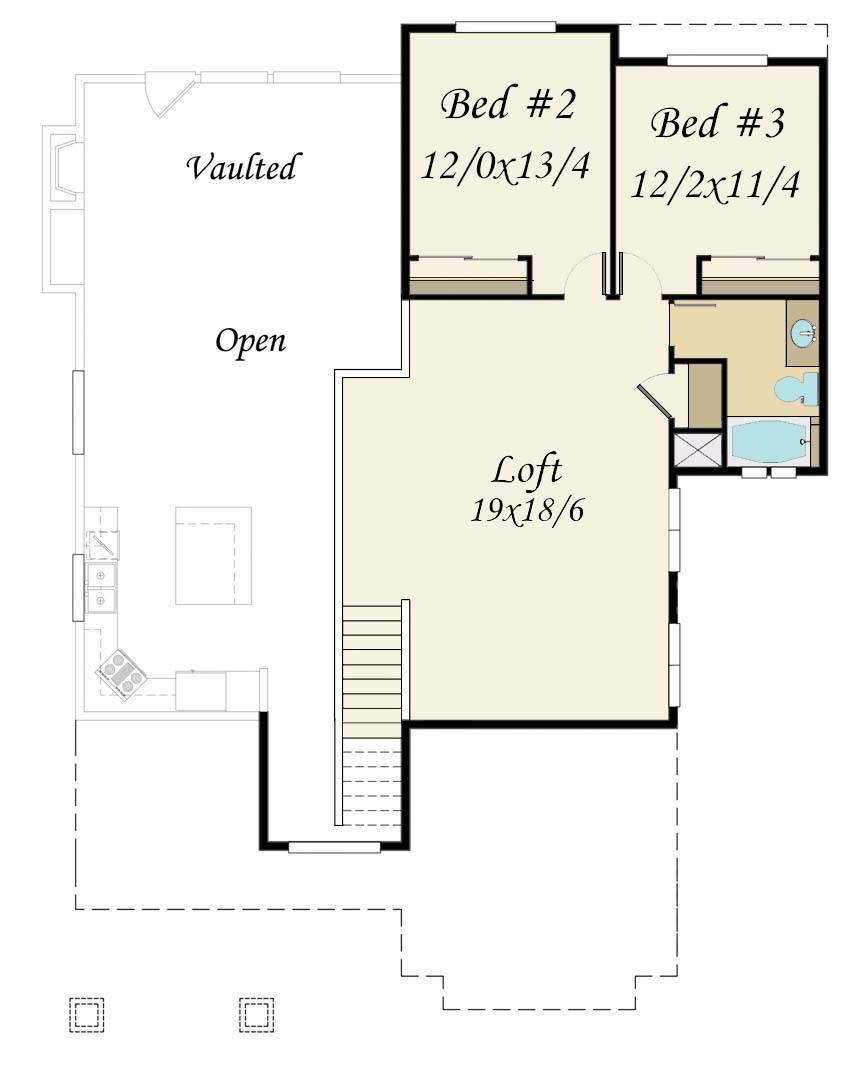
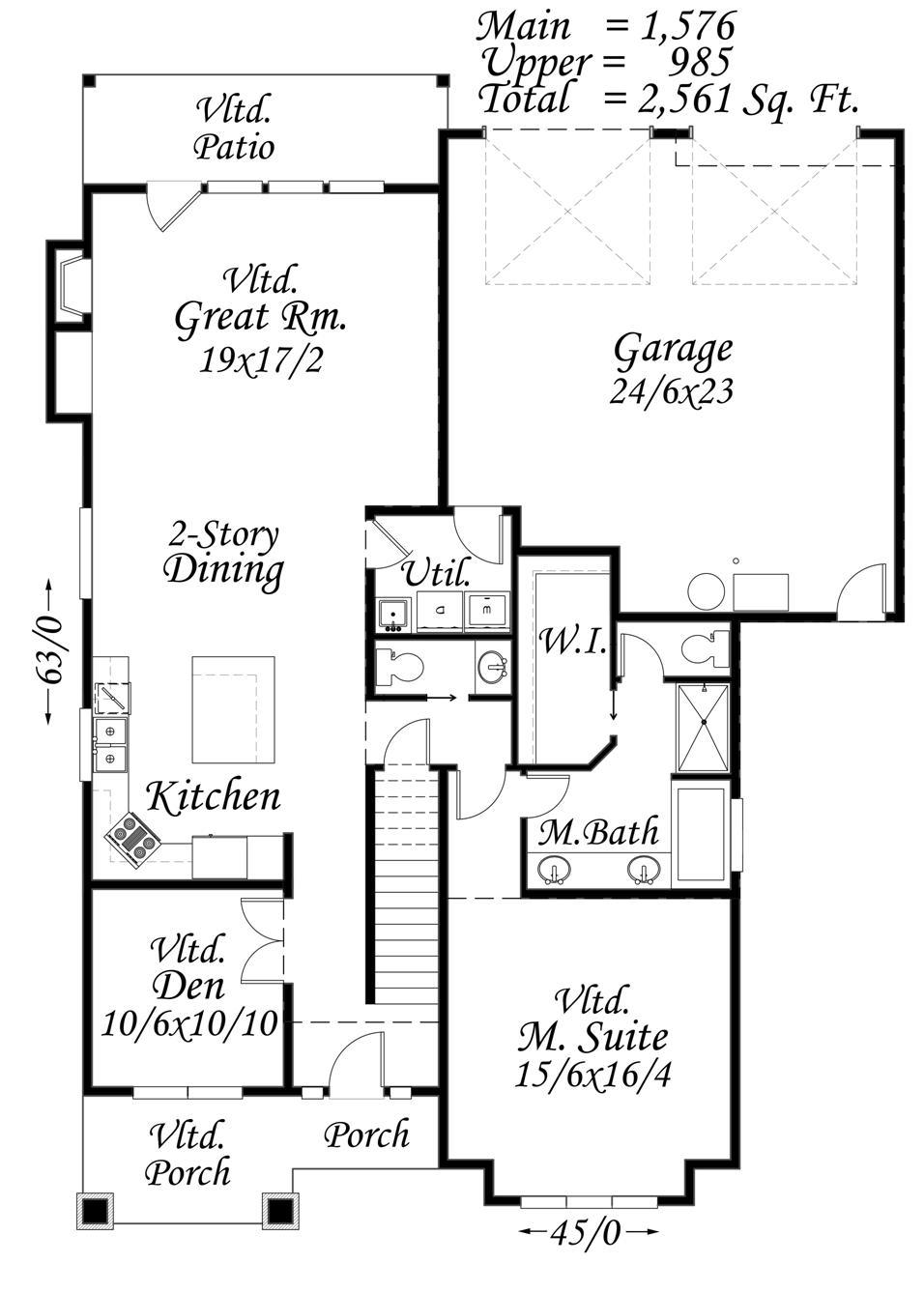
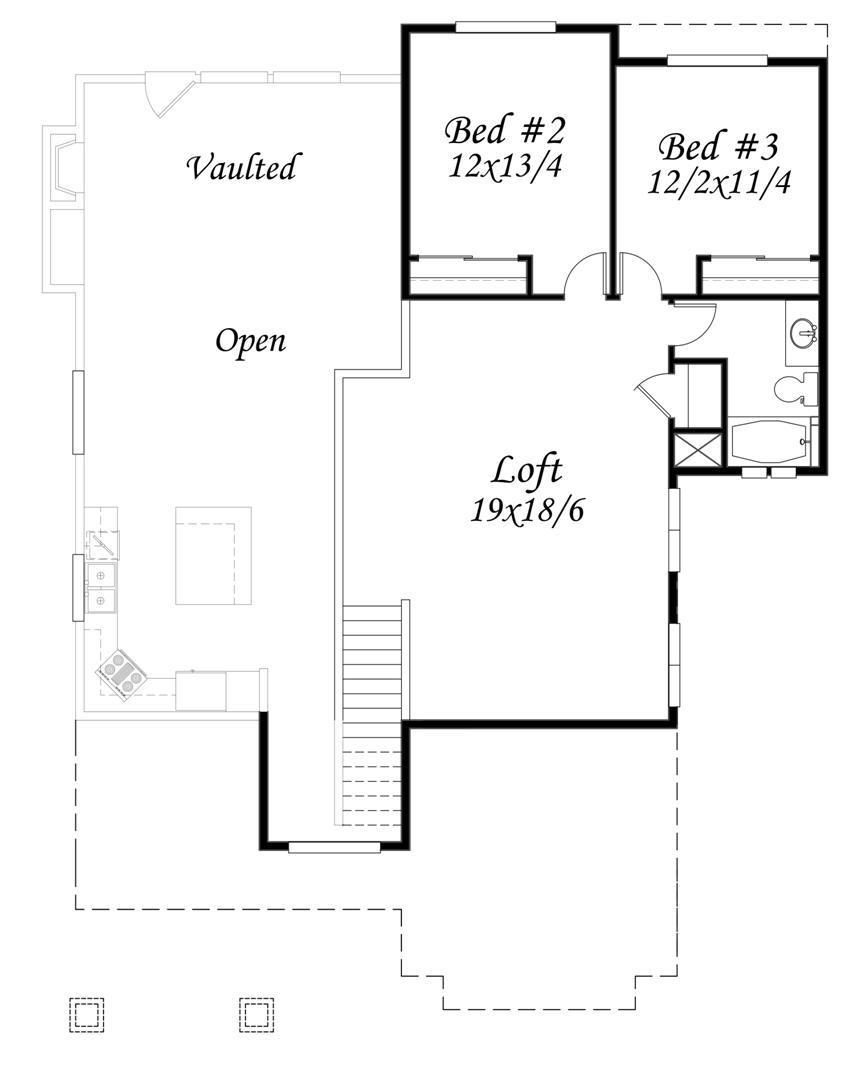
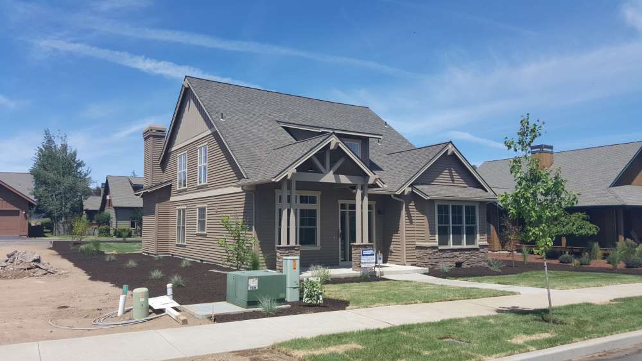
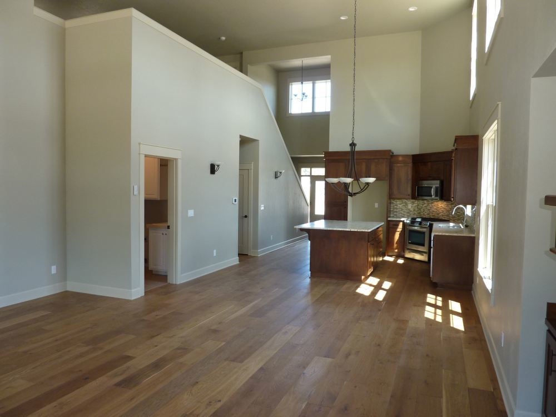
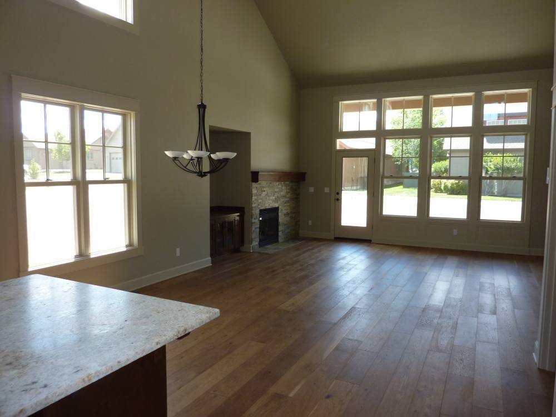
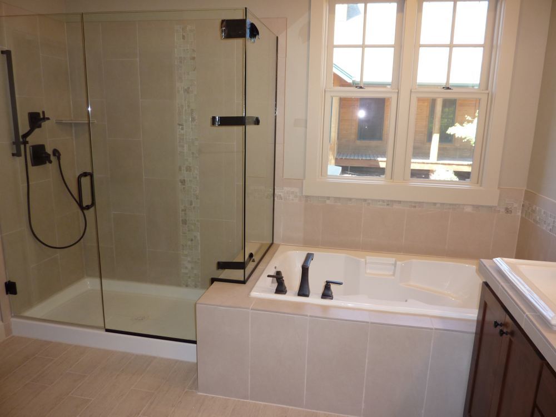
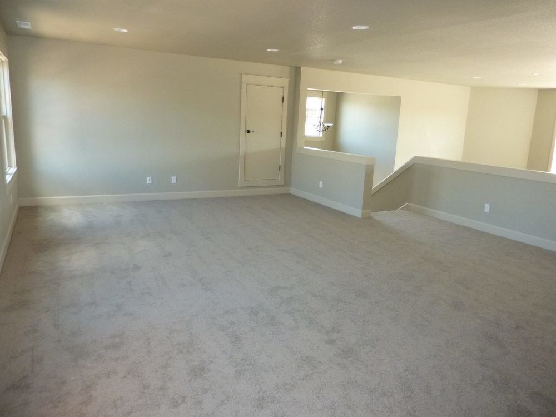
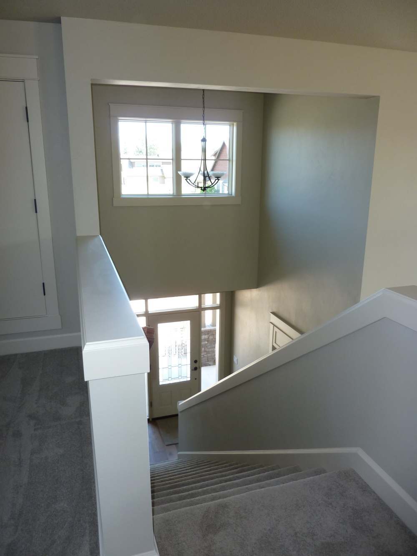
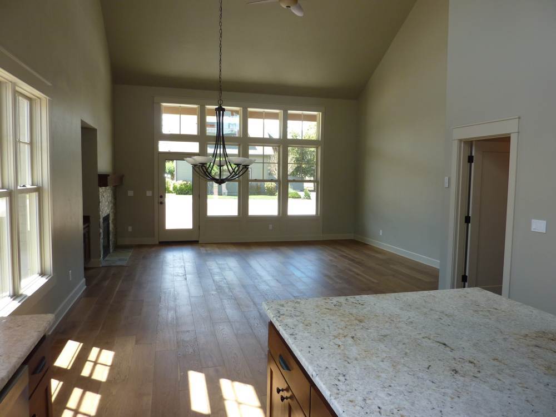
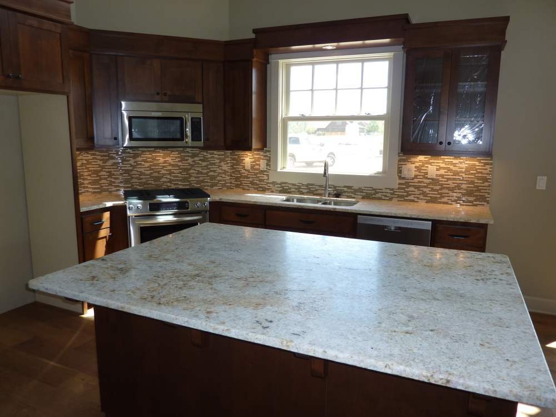
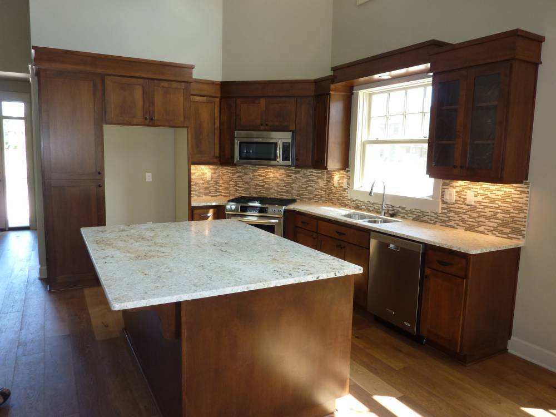
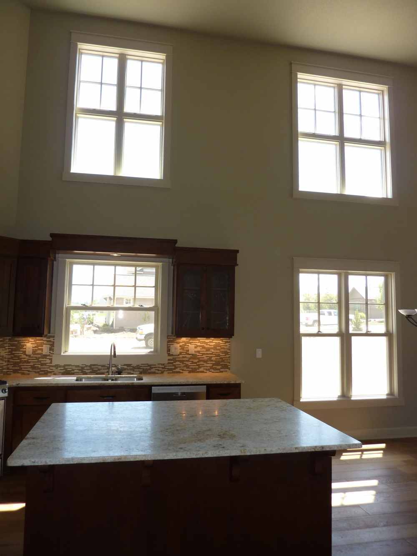
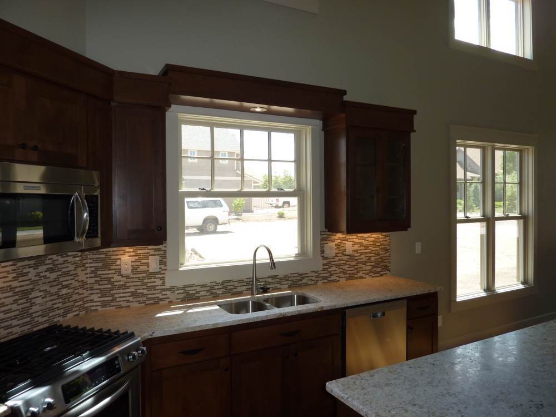
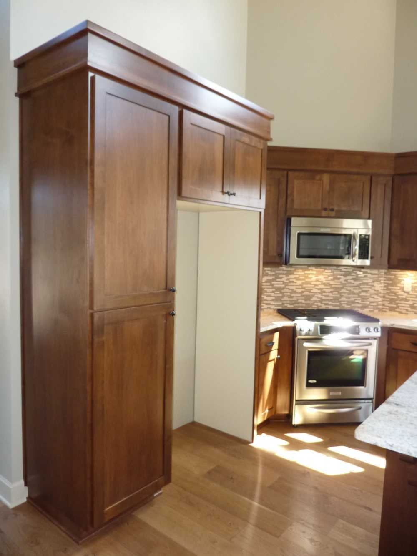
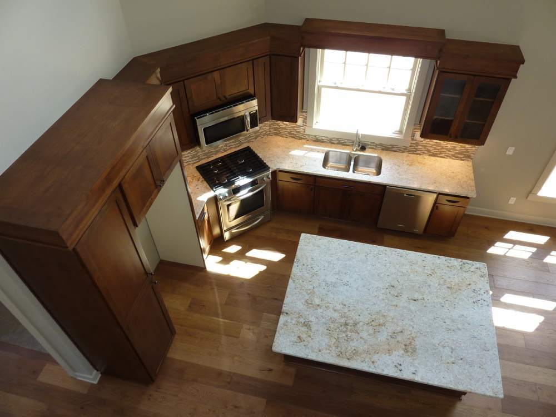
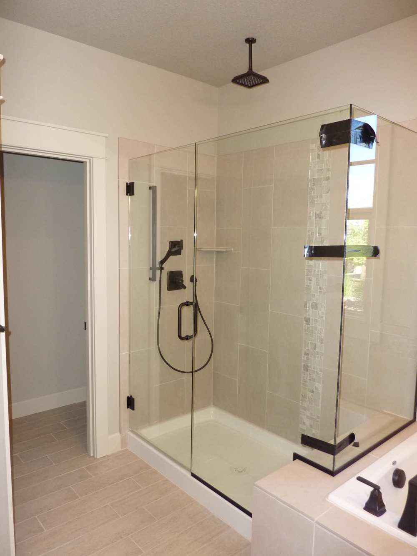
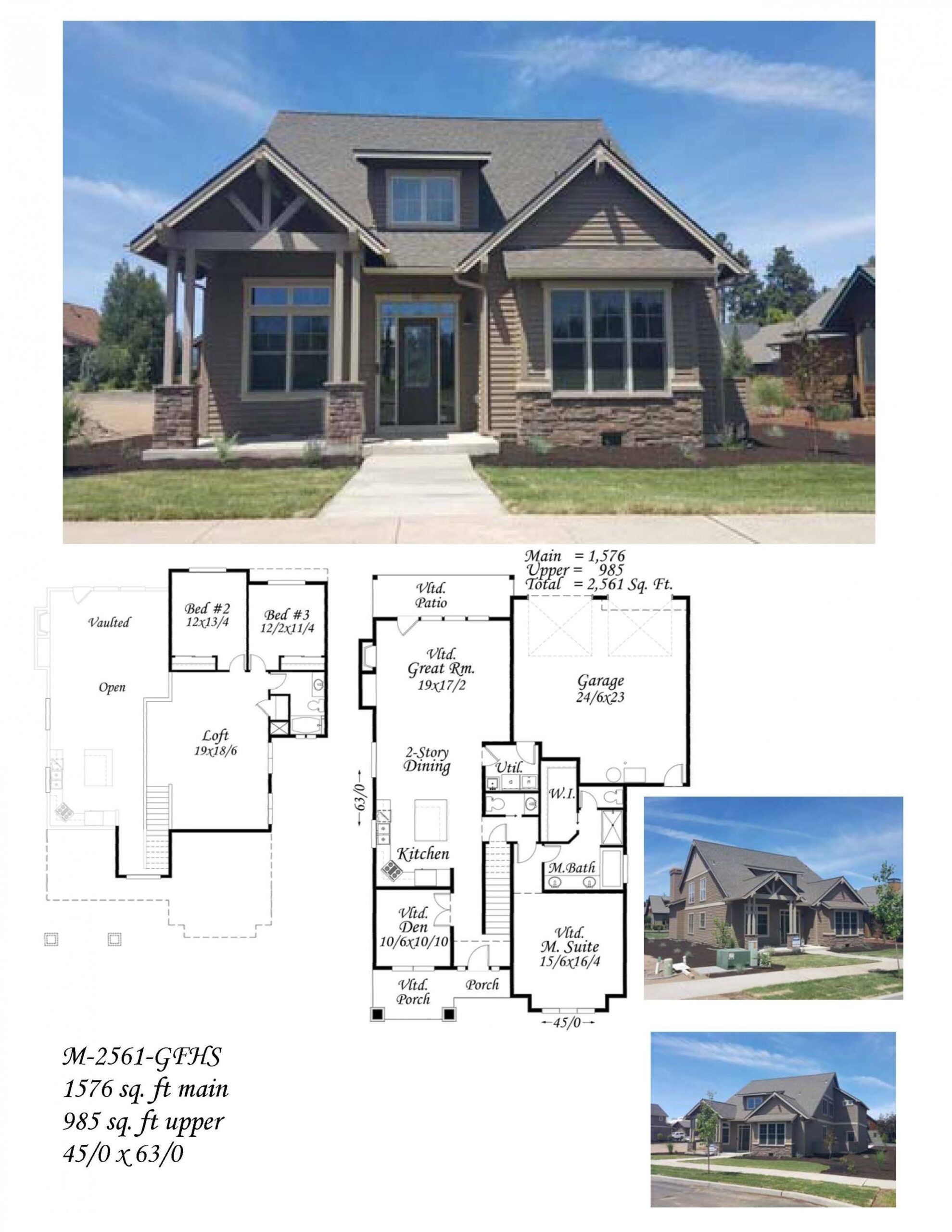
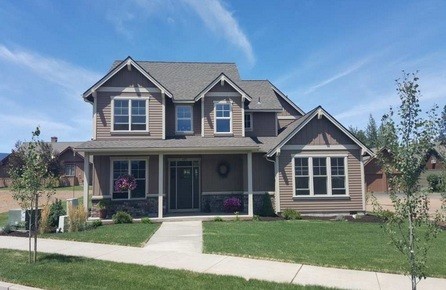
Reviews
There are no reviews yet.