Plan Number: M-640-A
Square Footage: 640
Width: 20 FT
Depth: 32 FT
Stories: 1
Bedrooms: 1
Bathrooms: 1
Main Floor Square Footage: 640
Site Type(s): 0, Flat lot, Narrow lot, skinny lot
Foundation Type(s): 0, crawl space floor joist, slab
Trinidad
M-640-A
Cozy Lodge House Plan in a Compact Package
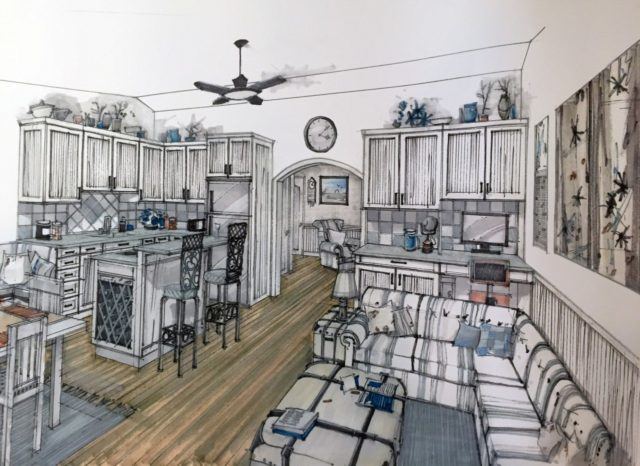 This modern lodge house plan is designed to share space and maximize livability. A wonder in a small package, this house plan is just the right size for a couple or single person. Not to mention the high style timber framed exterior, and perfect small home floor plan. Utilities are located out back off the covered lanai and adjacent to the generous master suite with walk in closet. The main great room space works well with an incorporated desk area, Fireplace and TV.. The kitchen is an eat-in affair with island seating and serving, as well as a built in dining nook. We have loved producing this small house plan and we are sure you will enjoy it.
This modern lodge house plan is designed to share space and maximize livability. A wonder in a small package, this house plan is just the right size for a couple or single person. Not to mention the high style timber framed exterior, and perfect small home floor plan. Utilities are located out back off the covered lanai and adjacent to the generous master suite with walk in closet. The main great room space works well with an incorporated desk area, Fireplace and TV.. The kitchen is an eat-in affair with island seating and serving, as well as a built in dining nook. We have loved producing this small house plan and we are sure you will enjoy it.
We strive to create a home that aligns with your specific desires. Embark on your journey by exploring our website, filled with a broad array of customizable house plans. Collaborate with us to adjust these designs to suit your particular needs.

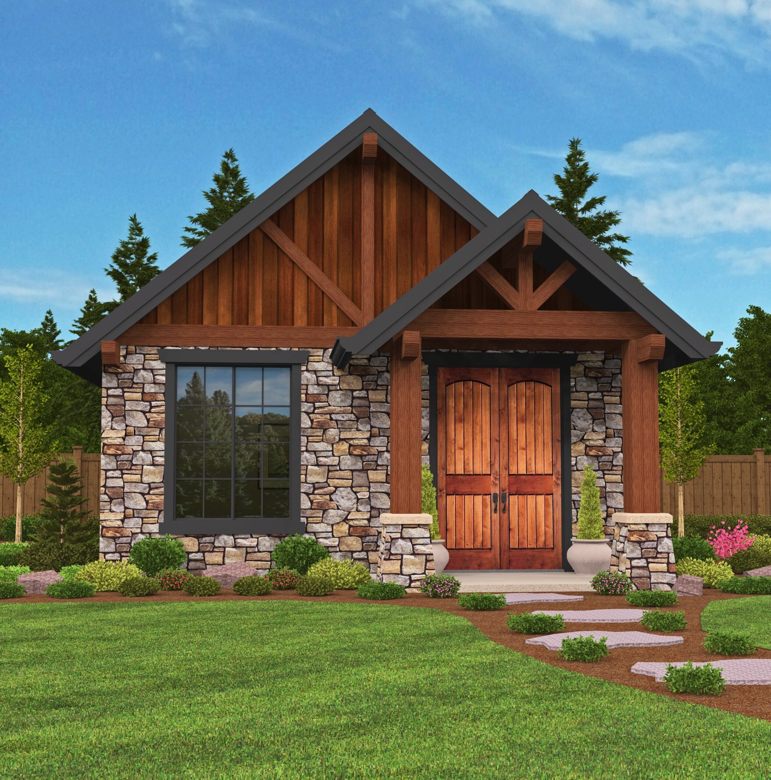
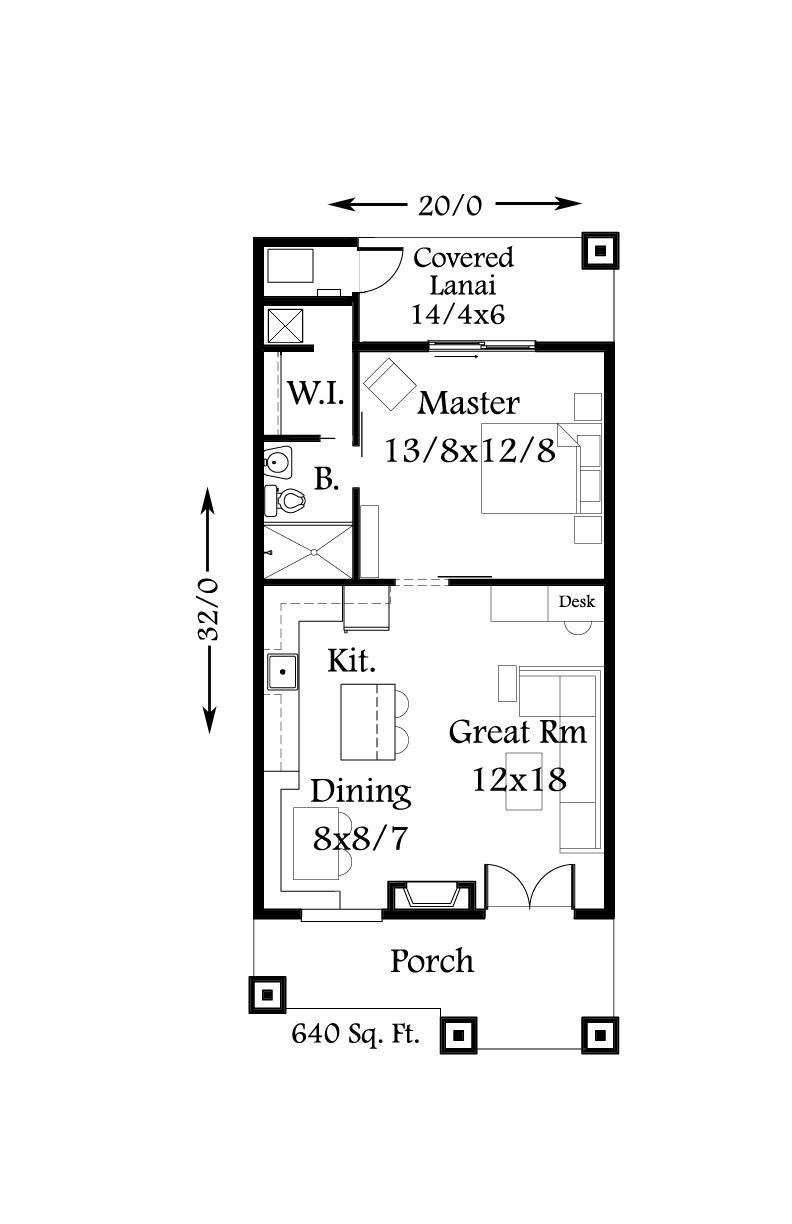
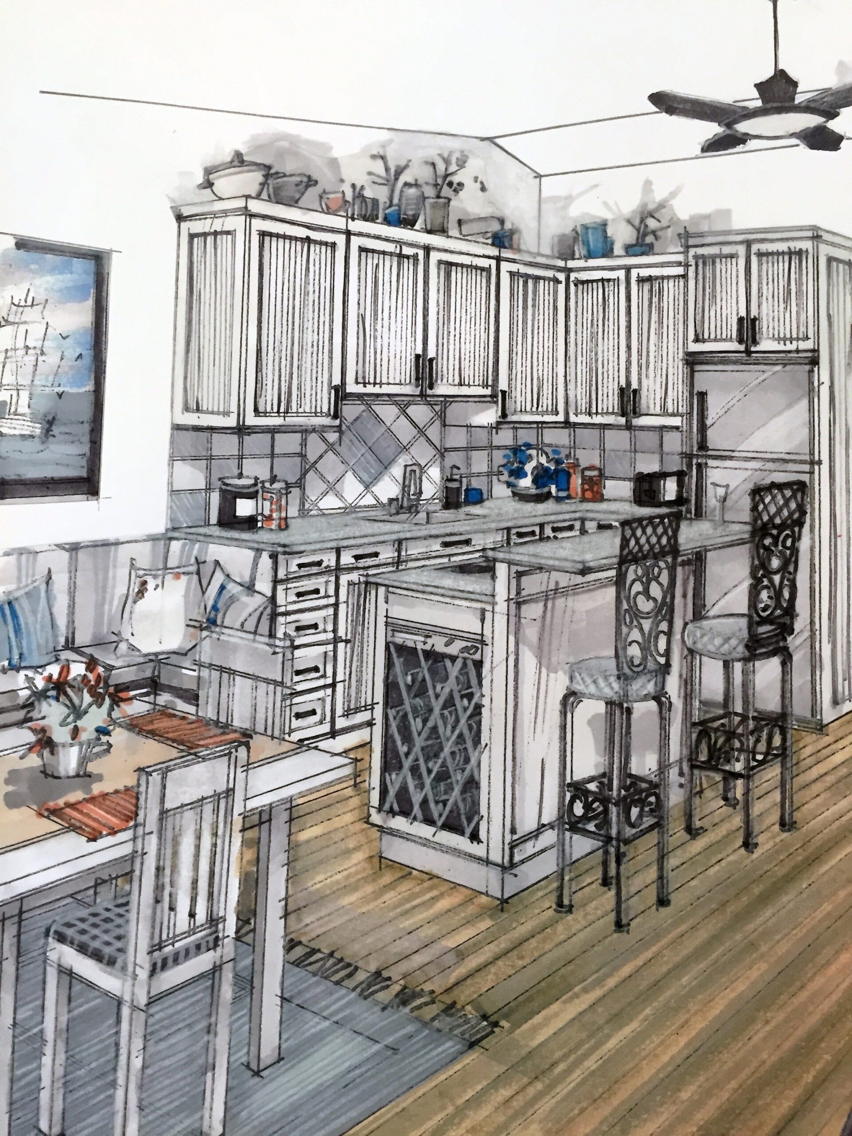
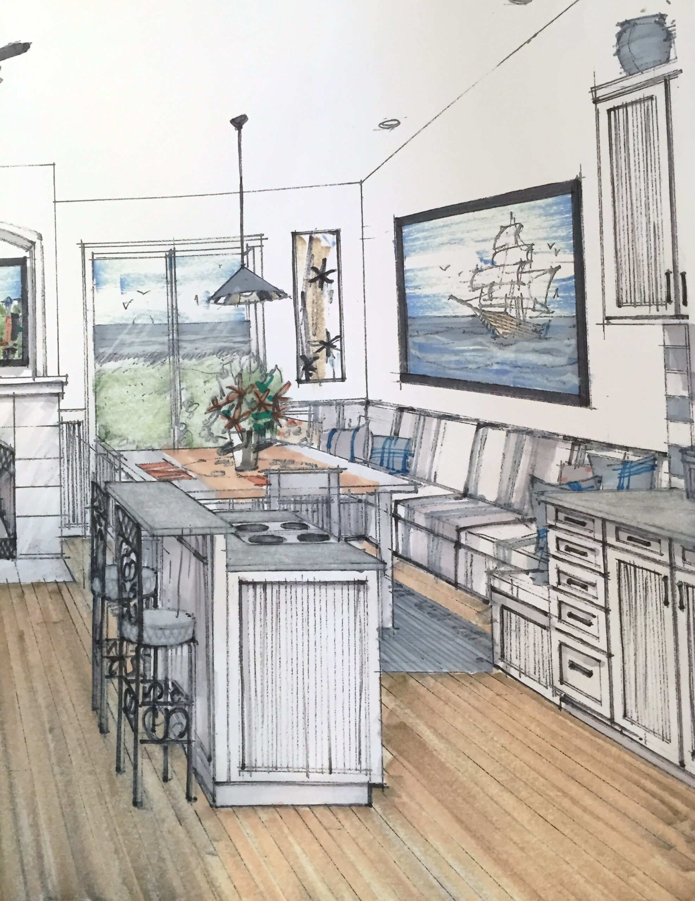
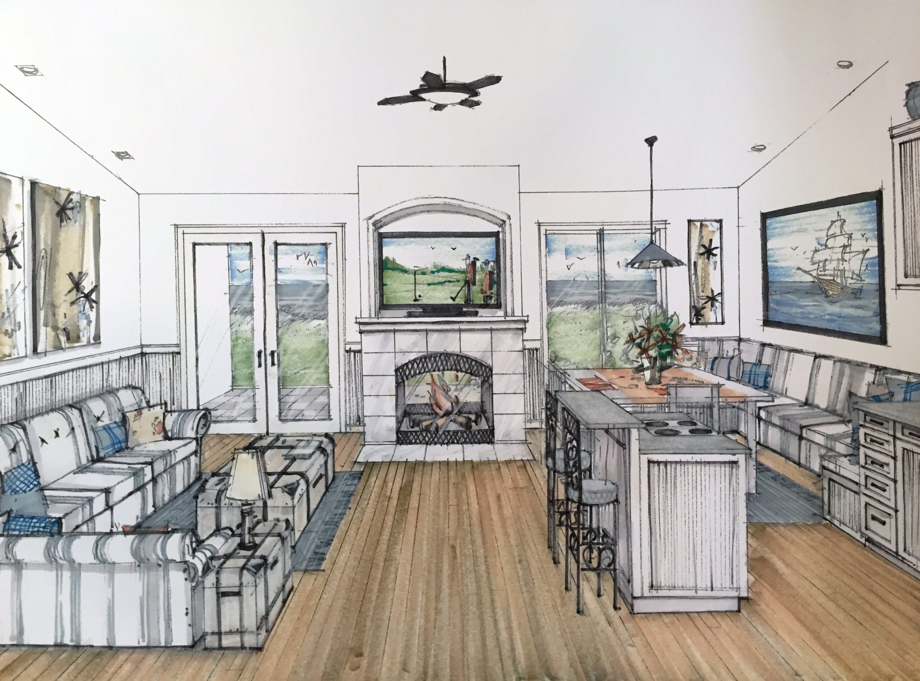
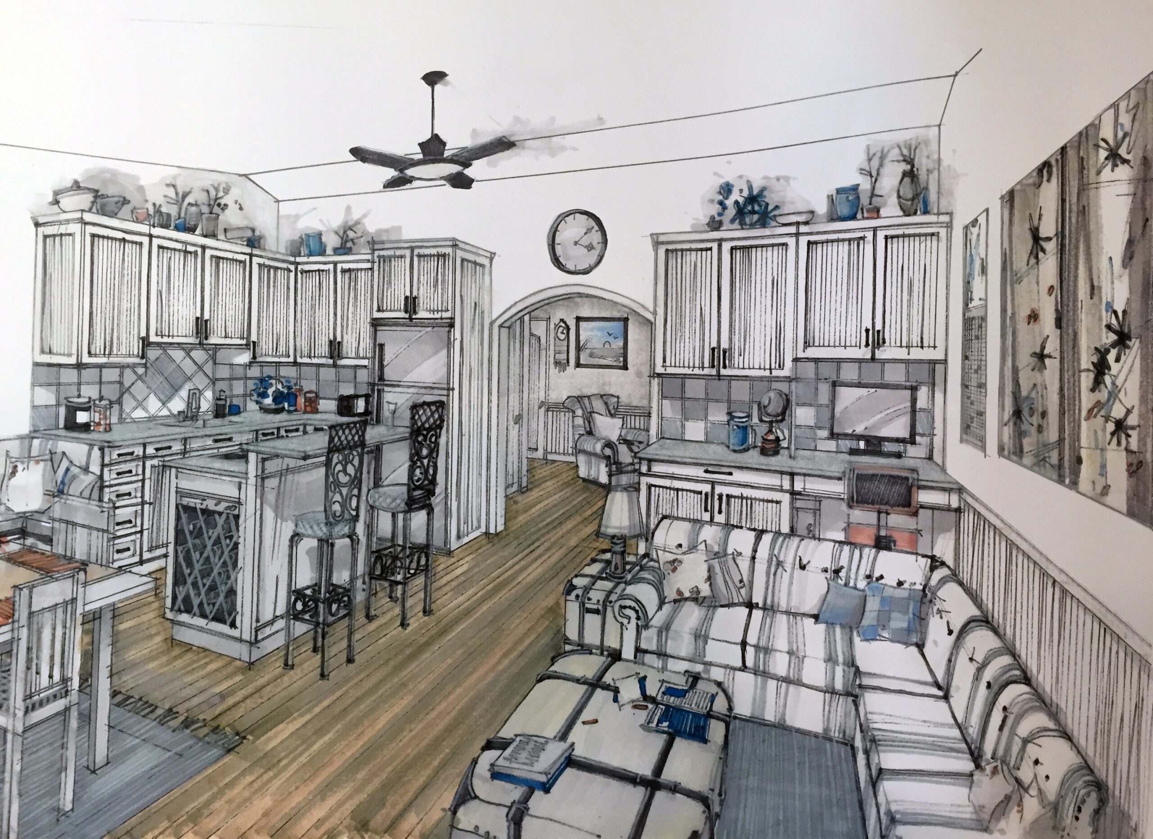
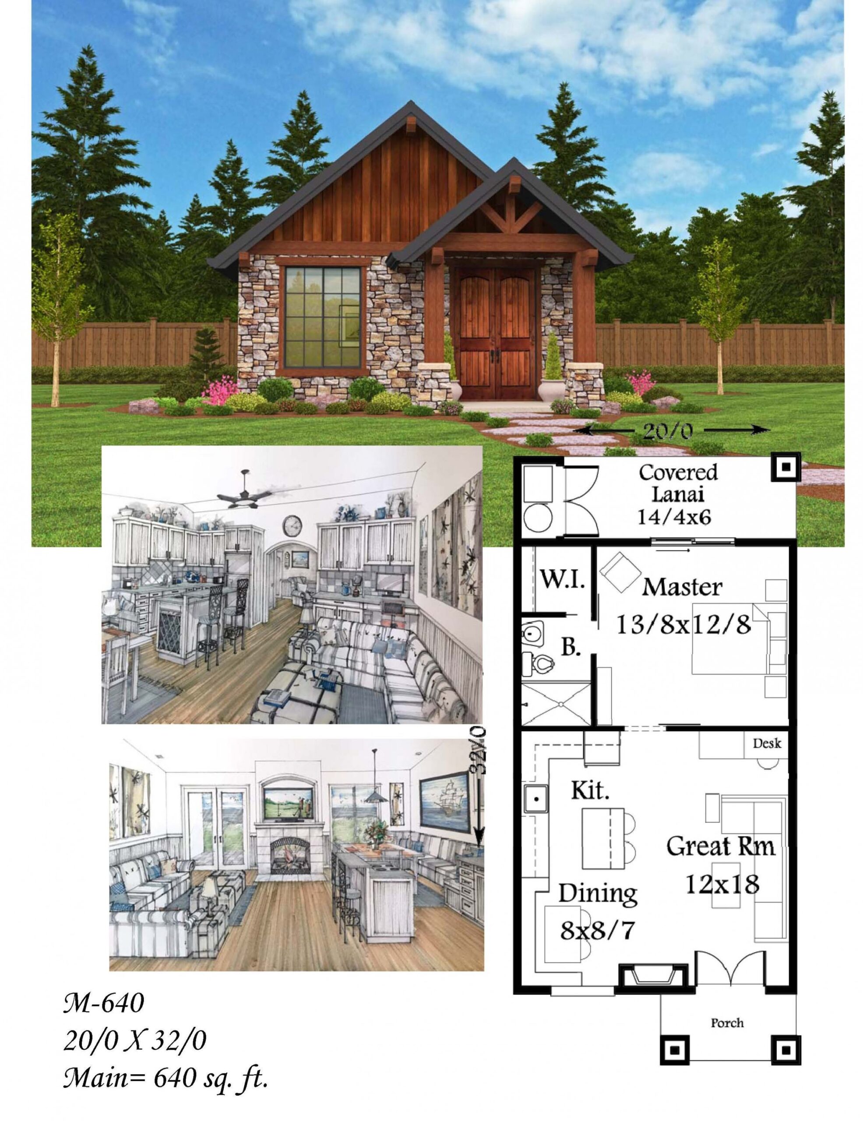
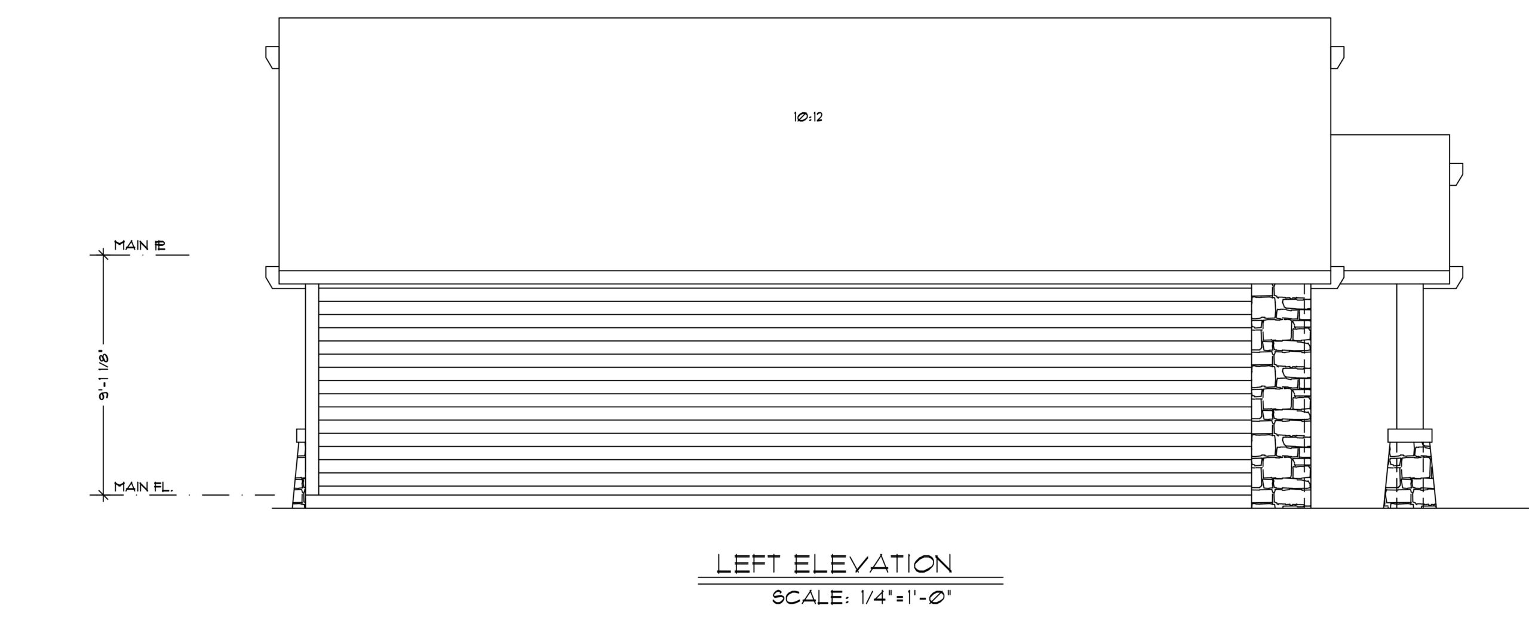
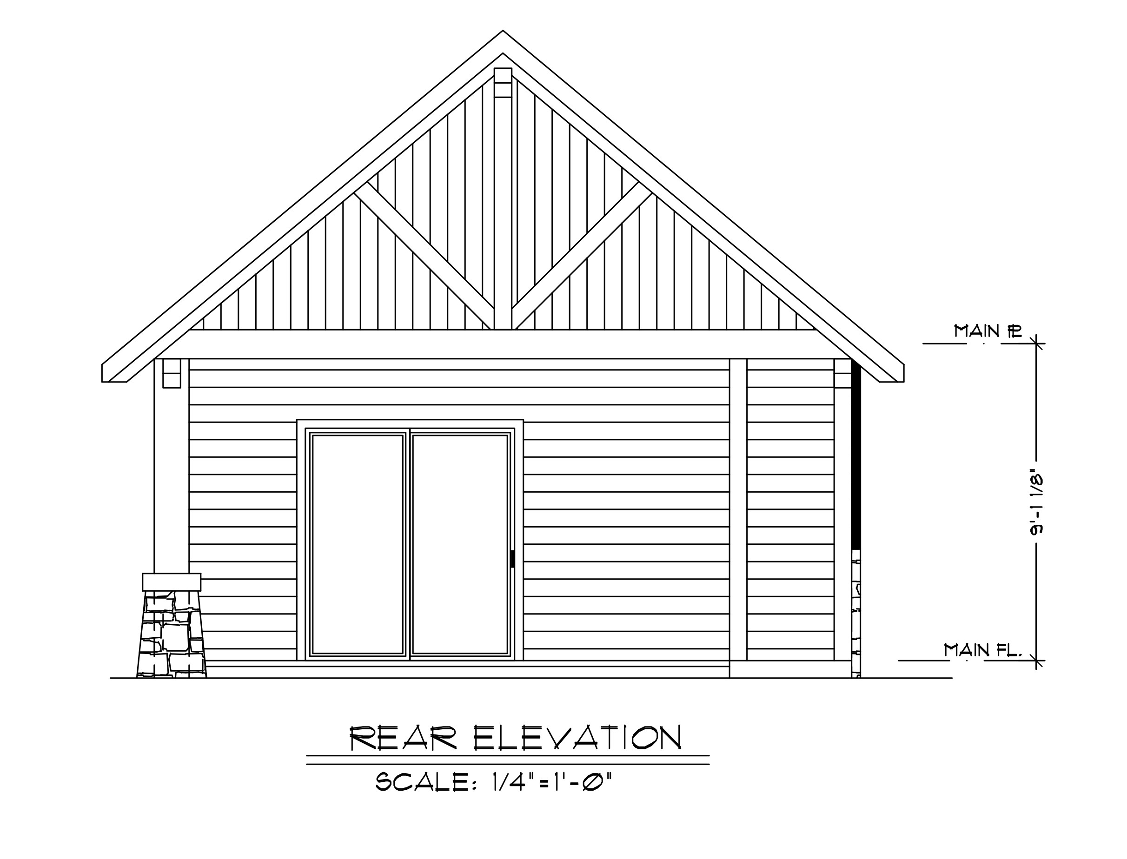
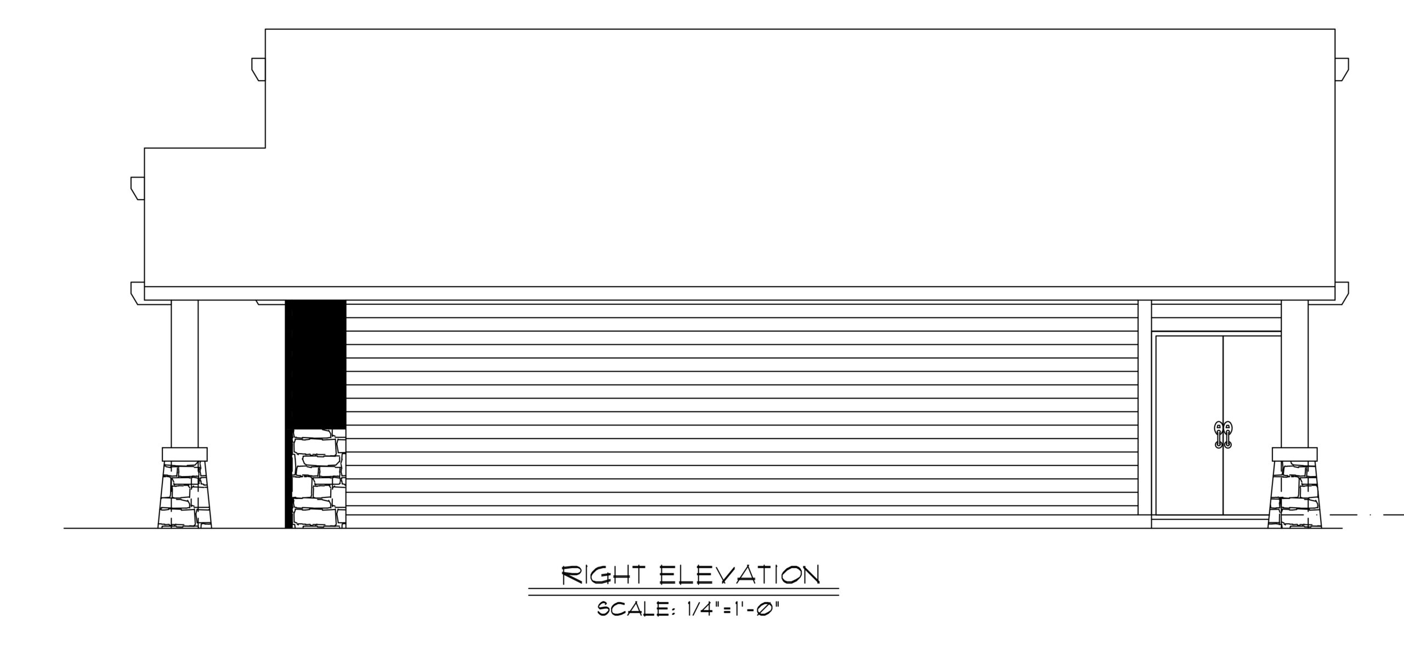
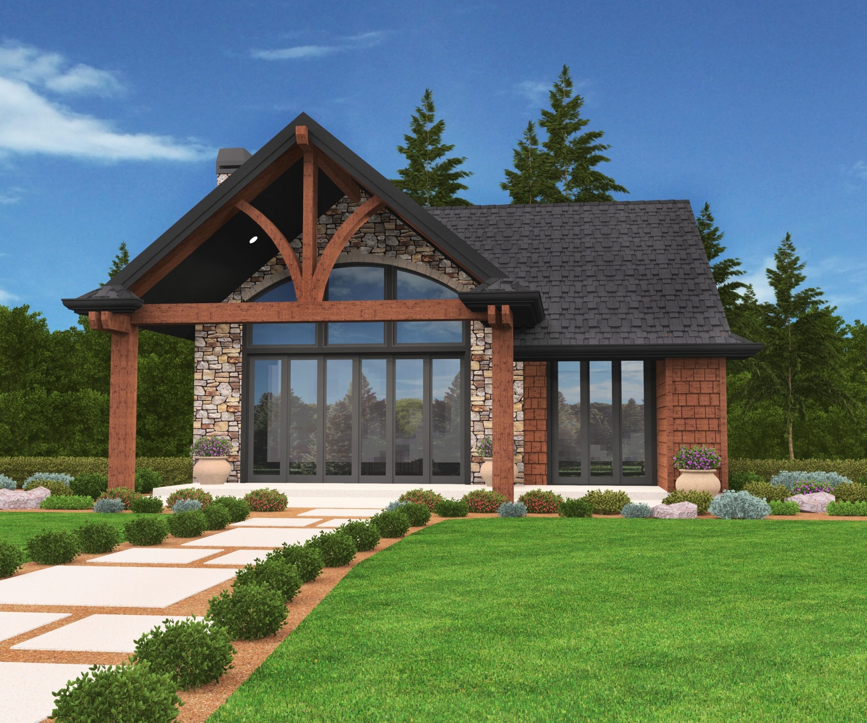
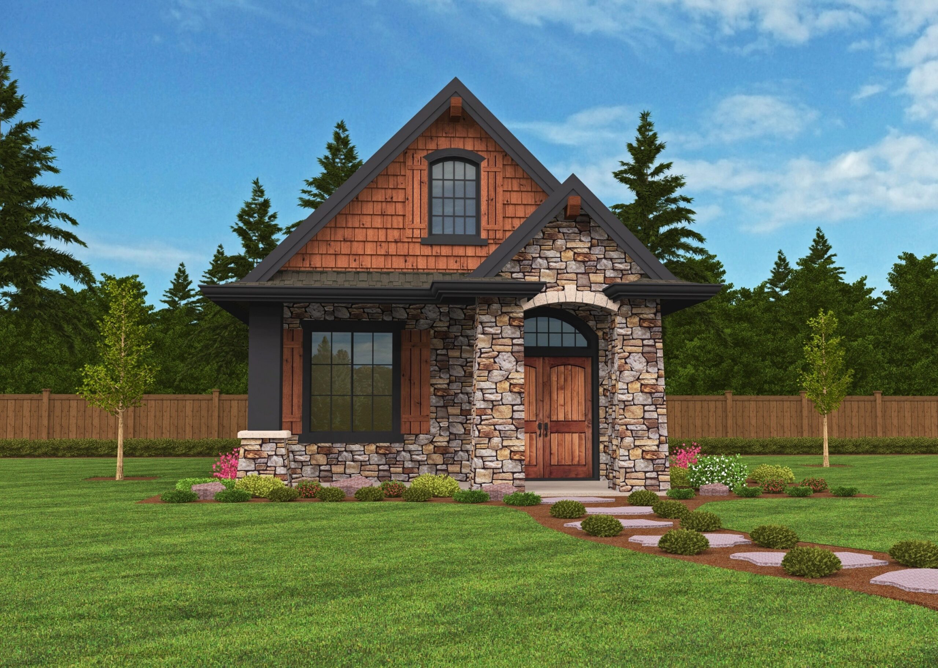
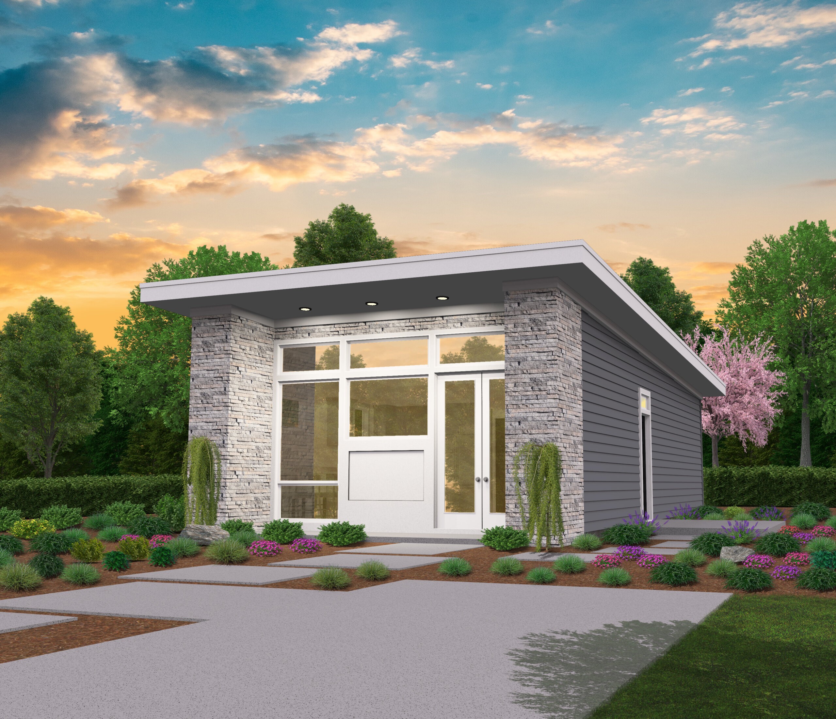
Reviews
There are no reviews yet.