Plan Number: MB-4841
Square Footage: 4841
Width: 111.5 FT
Depth: 77.5 FT
Stories: 1
Primary Bedroom Floor: Main Floor
Bedrooms: 6
Bathrooms: 3.5
Cars: 3
Main Floor Square Footage: 4841
Site Type(s): Estate Sized Lot, Flat lot, Front View lot, Garage forward, Multiple View Lot, Rear View Lot
Foundation Type(s): crawl space floor joist
Allentown – Modern Barndominium House Plan
MB-4841
Modern Barndominium House Plan
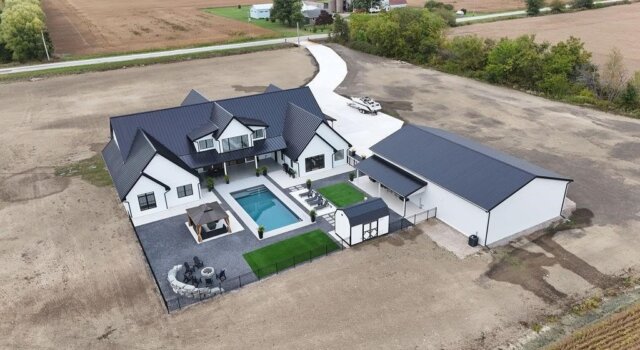 Experience the pinnacle of single-story living with this deluxe, nearly 5,000 square-foot, modern barndominium house plan, which we’ve packed with unique features for everyone to enjoy. The exterior boasts a true barn style, complete with sweeping roof lines, practical design elements, and charming rustic materials, creating an inviting and warm atmosphere.
Experience the pinnacle of single-story living with this deluxe, nearly 5,000 square-foot, modern barndominium house plan, which we’ve packed with unique features for everyone to enjoy. The exterior boasts a true barn style, complete with sweeping roof lines, practical design elements, and charming rustic materials, creating an inviting and warm atmosphere.
Step inside to a grand foyer that flows into an open central living area. To your right, you’ll find a private study with a 10-foot ceiling, and to your left, an incredible home cinema room.
At the heart of the home is a spacious L-shaped kitchen with a large island, an open dining area, and a great room featuring a 14-foot ceiling, built-in storage, and folding doors that lead to an exquisite outdoor living space. The master suite spans almost the entire left side of the home.
The master suite is designed with luxury in mind, featuring ample natural light through numerous windows and a vaulted ceiling that enhances the spacious feel. The master bathroom includes a wet room, double sinks, a separate toilet area, and one of the most expansive walk-in closets we offer. Also on this side of the home are a walk-in pantry with garage access and a utility room with exterior access.
On the right side of the house, you’ll find additional bedrooms—four in total, plus a flex room—arranged around a central activity space that serves as a bonus room, creative area, or secondary living room. These bedrooms share two full bathrooms, each equipped with double sinks. The home also includes a three-car garage and an outdoor living area complete with a large fireplace and a dedicated space for outdoor cooking.
We offer a virtual tour of this house plan below so you can immerse yourself in your potential new home!
Do you have ideas you’d like to bring to life? We can help! Explore our wide collection of house plans here, and if you’d like to make any changes, feel free to reach out. We’re eager to collaborate with you to create a design that matches your vision perfectly. Visit the rest of our website for even more modern barndominium house plans.

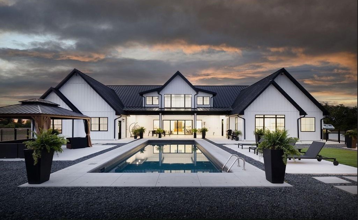
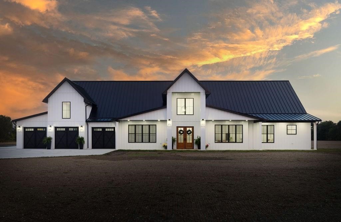
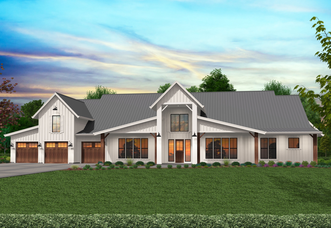
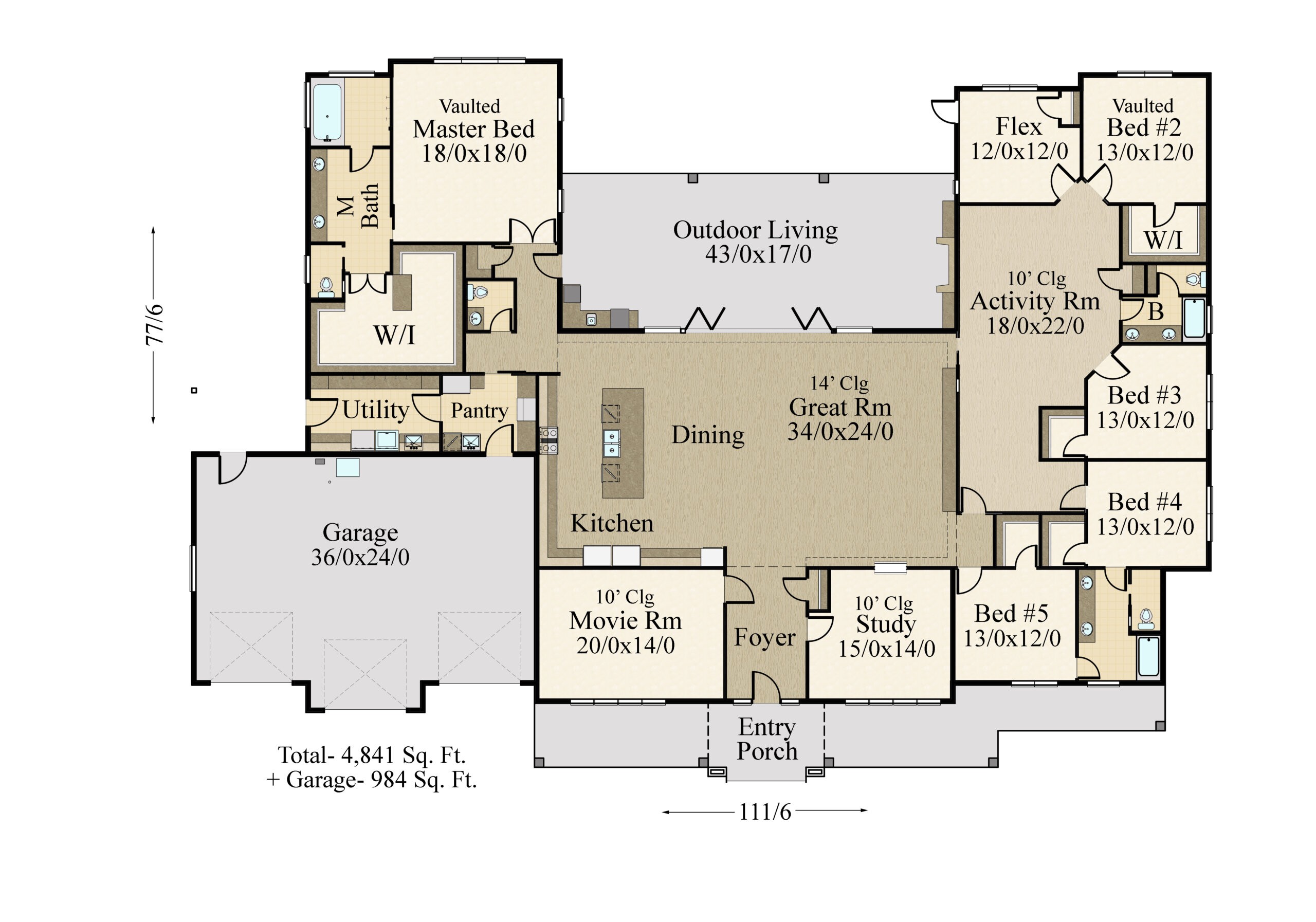
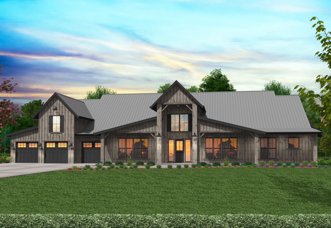
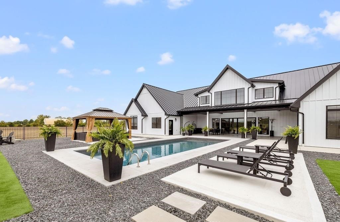
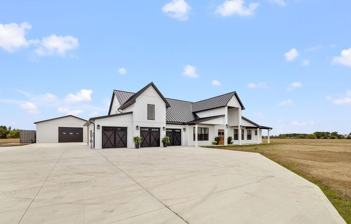
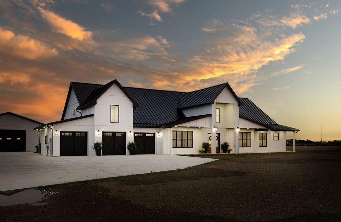
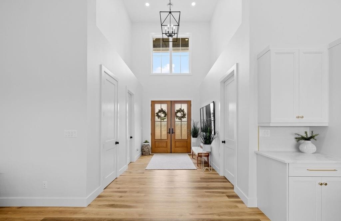
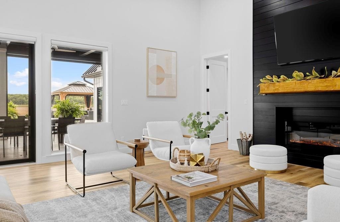
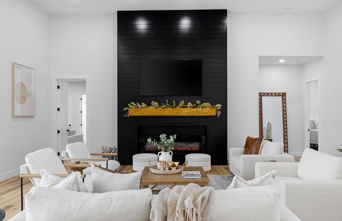
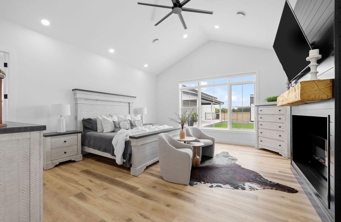
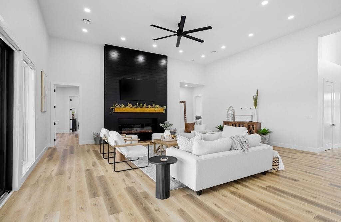
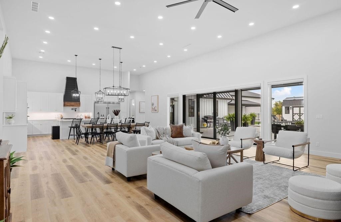
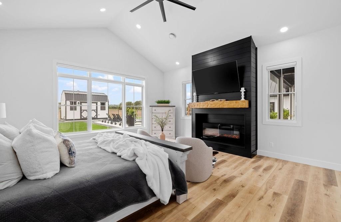
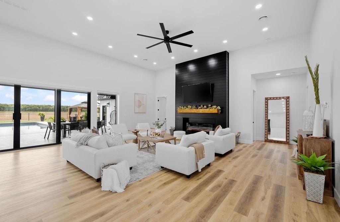
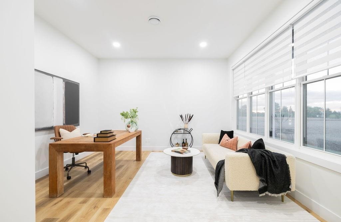
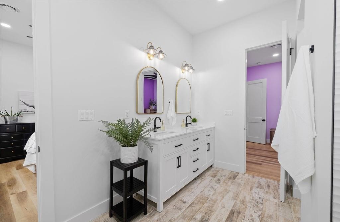
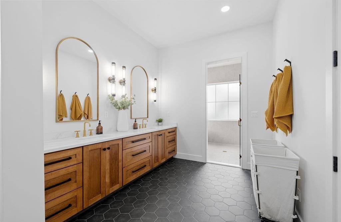
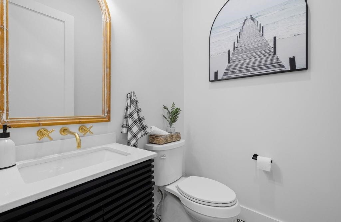
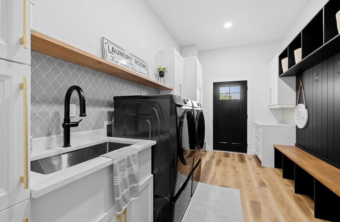
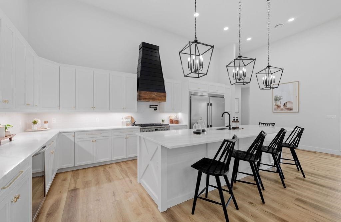
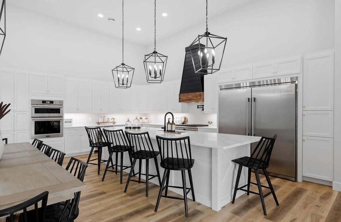
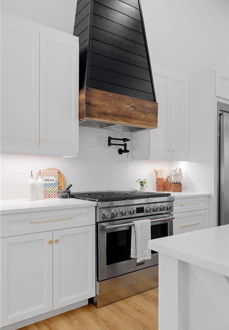
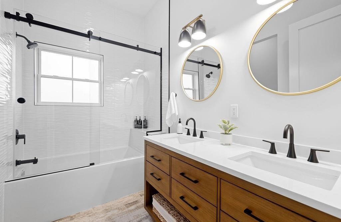
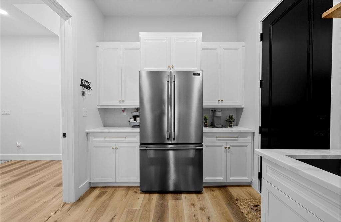
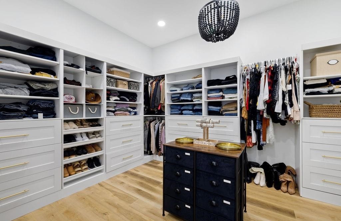
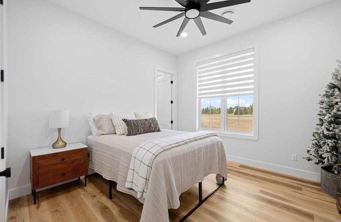
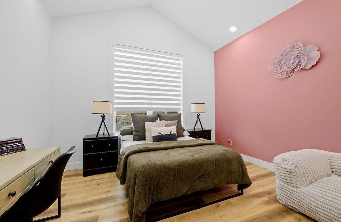
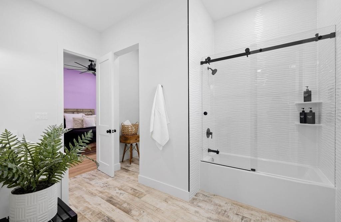
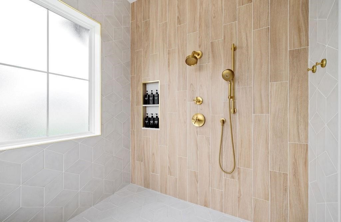
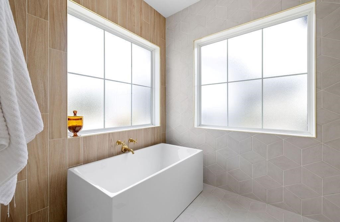
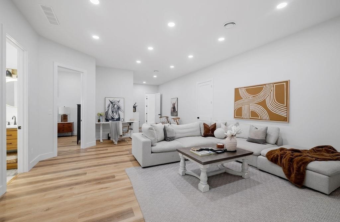
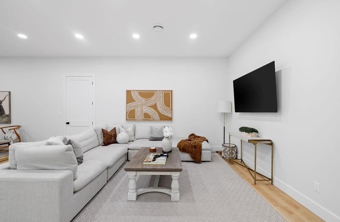
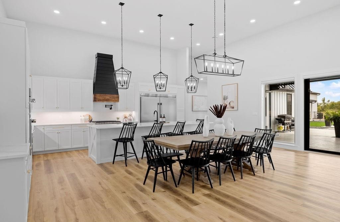
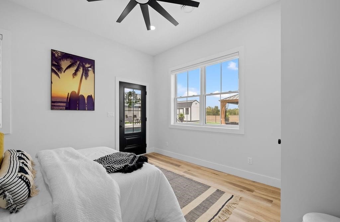
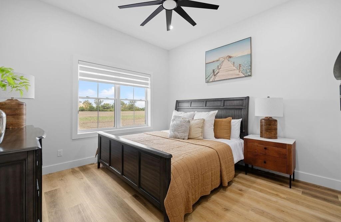
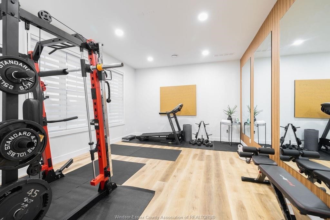

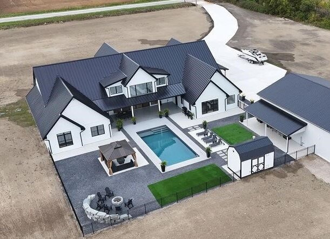
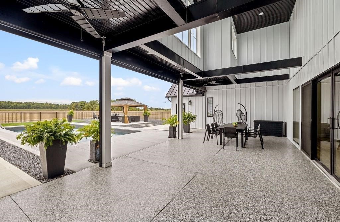
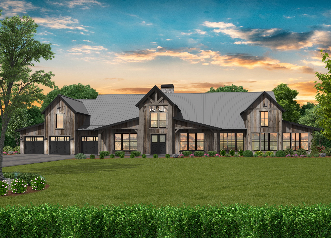
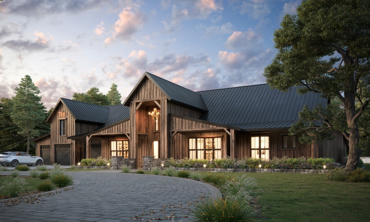
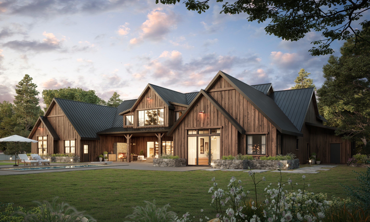
Reviews
There are no reviews yet.