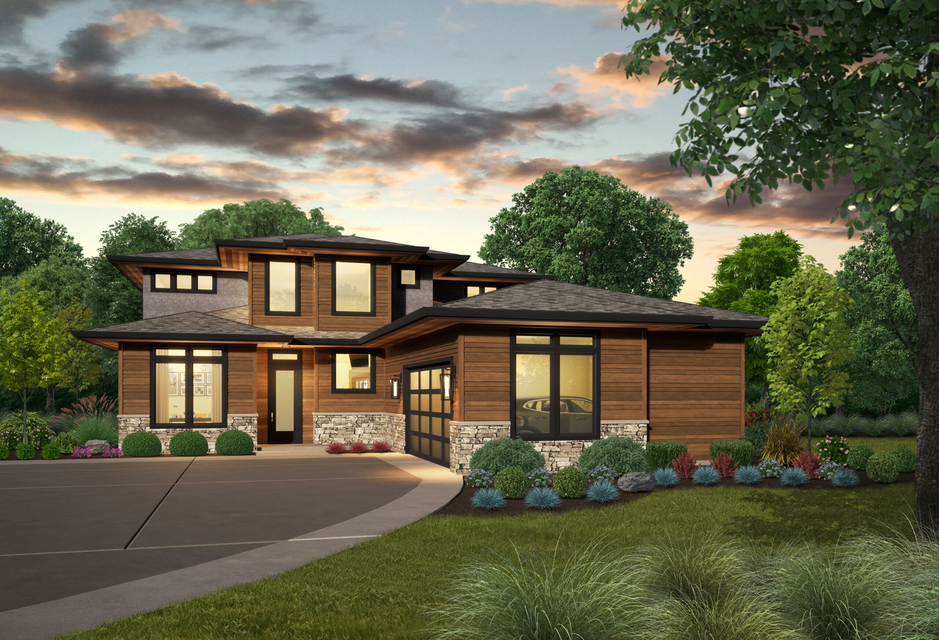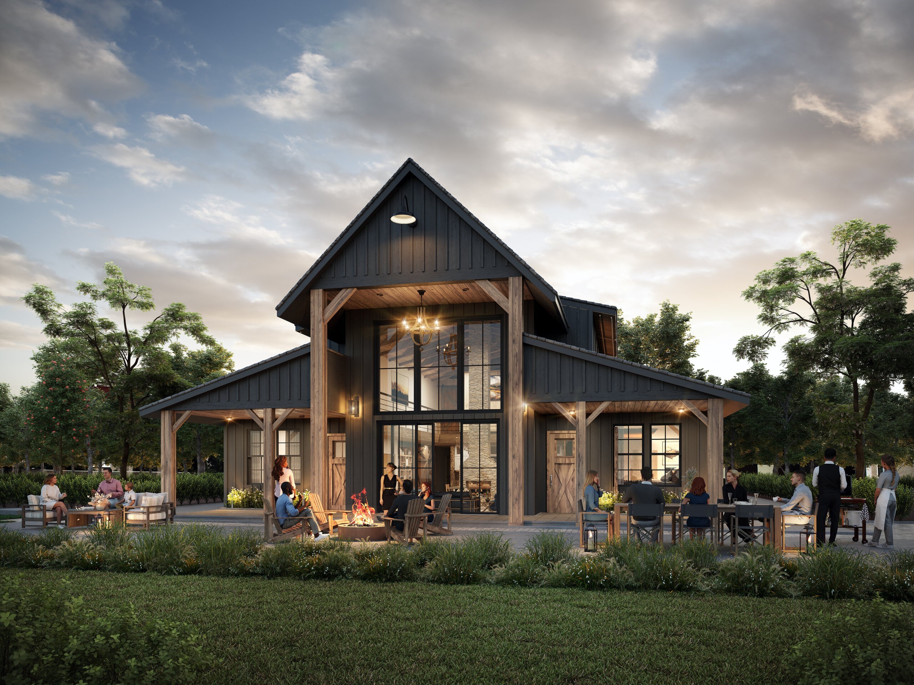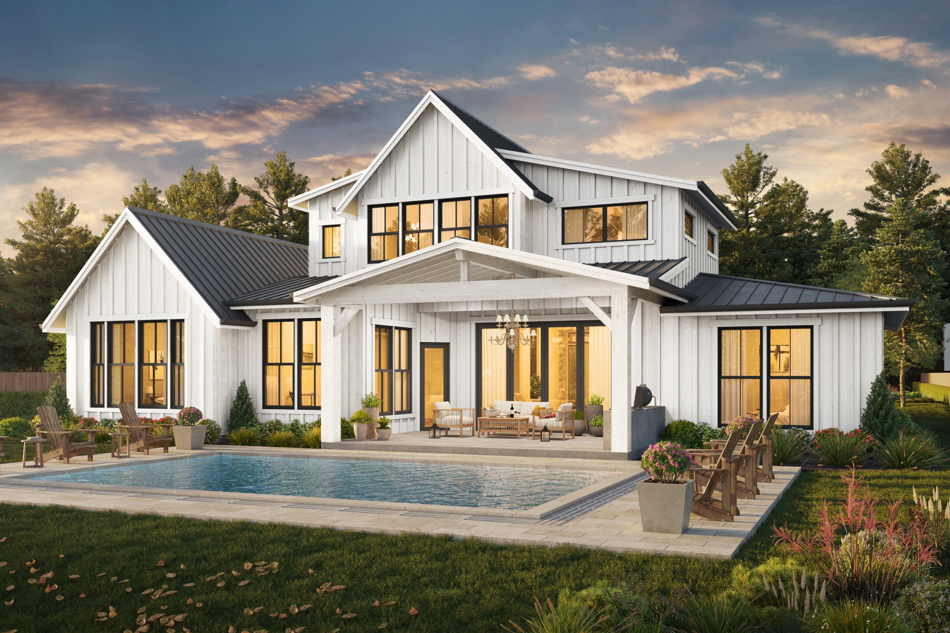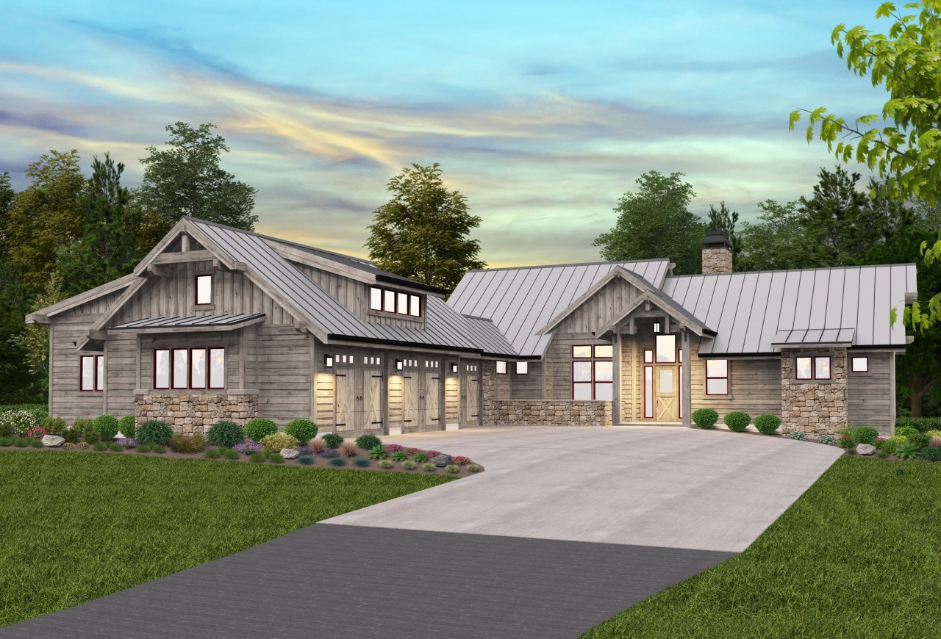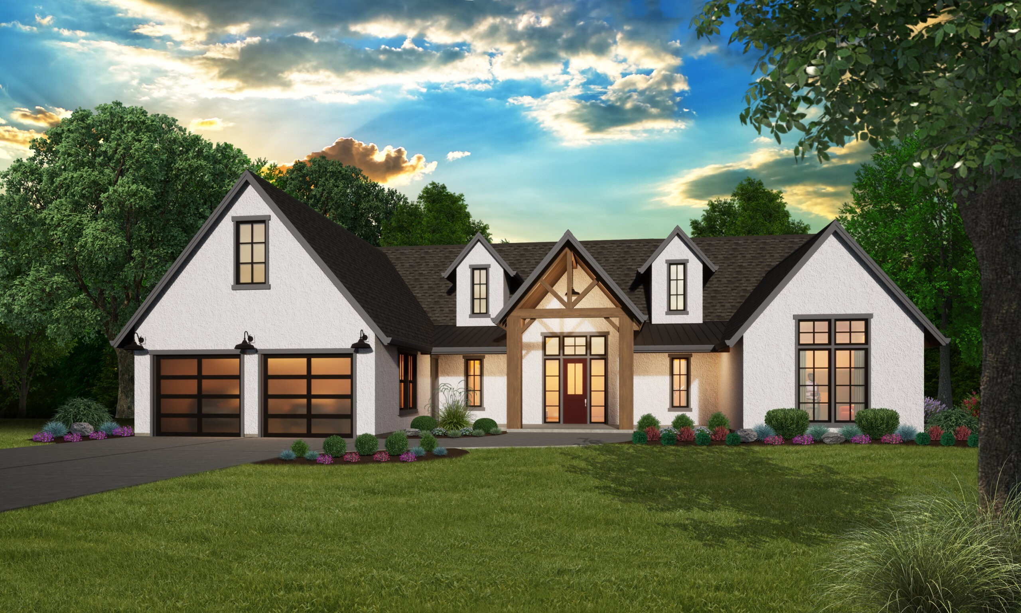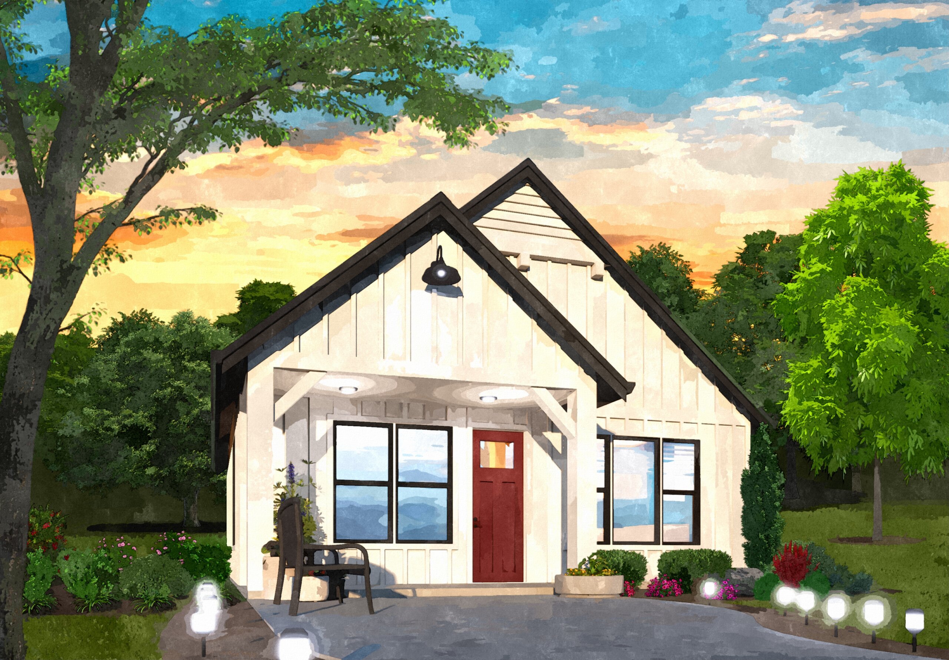As we step into 2024, the architectural realm is buzzing with excitement, offering a plethora of house plans that cater to the evolving tastes and needs of homeowners worldwide. This year’s standout designs are a testament to the industry’s creativity and resilience, showcasing a mix of innovation, environmental sensitivity, and aesthetic diversity. From the rustic charm of lodge-style living to the sleek lines of contemporary design, here are the top 5 house plans that define 2024, each presenting a unique narrative of style, comfort, and sustainability.
Natural Freedom Barn House Plan – A Symphony of Light and Space
The Natural Freedom Barn House stands as a testament to the evolution of modern living, prioritizing openness and the infusion of natural light. Departing from conventional architectural norms, this design seamlessly integrates the rustic charm of a traditional barn house with a contemporary ethos, resulting in a harmonious fusion of old and new. At the heart of this design lies a commitment to expansive windows and fluid layouts, which serve as conduits for the seamless flow of natural light and panoramic views of the surrounding landscape.
This deliberate emphasis on connectivity with the outdoors not only amplifies the sense of spaciousness but also nurtures a profound connection with nature, fostering a serene and rejuvenating living environment. Tailored for individuals who appreciate both spaciousness and the allure of natural beauty, this modern barnhouse plan offers an unparalleled living experience. By prioritizing scenic vistas and embracing a design philosophy that champions freedom and versatility, this architectural masterpiece transcends the confines of traditional living spaces, offering a canvas ripe for personalization and customization.
Pendleton Home Design – Where Tradition Meets Modern Comfort
The Pendleton house plan stands as a remarkable ode to the timeless essence of country living, meticulously reimagined to cater to the needs and desires of today’s discerning homeowner. Seamlessly merging the nostalgic allure of classic country aesthetics with the unmatched convenience of modern amenities, it serves as a harmonious bridge between tradition and innovation. From the moment one sets eyes on its inviting exterior, adorned with traditional gables and an expansive covered porch, the Pendleton home design exudes an irresistible charm that beckons you into a realm where every detail is thoughtfully curated to exude warmth and hospitality.
Step inside, and you’ll discover a meticulously designed layout that unfolds into a series of well-appointed spaces, each crafted to elevate daily living with a seamless blend of comfort and style. Whether you’re unwinding in the cozy living areas or basking in the natural light that floods the light-filled bedrooms, every corner of the this modern farmhouse is imbued with a sense of tranquility and sophistication. It’s a testament to the enduring appeal of the country-inspired design, thoughtfully updated to harmonize with the demands and expectations of contemporary life, offering a timeless sanctuary where cherished memories are made and cherished for generations to come.
Adirondack House Plan – Luxurious Living in Nature’s Embrace
Drawing inspiration from the breathtaking vistas of the Adirondack Mountains, this lodge-style house plan stands as a testament to rustic elegance and unparalleled comfort. The Adirondack House Plan is meticulously crafted with profound reverence for natural materials, seamlessly weaving together wood and stone to fashion a residence that exudes both grandeur and warmth. At its core, this architectural marvel is designed to embrace the surrounding landscape, with expansive windows and open living spaces ensuring that the majestic beauty of the outdoors remains an ever-present feature, blurring the boundaries between interior and exterior realms.
More than just a place of residence, the Adirondack is a sanctuary—a haven of tranquility and luxury perfectly suited for those yearning to escape the frenetic pace of modern life while still indulging in the comforts of home. With its harmonious blend of natural elements and sumptuous amenities, this house plan offers an unparalleled retreat experience, inviting occupants to unwind and rejuvenate amidst the serene splendor of nature’s embrace.
Alexander Pattern Language Optimized One Story House Plan (MPO-2575)
The Alexander Pattern Language Optimized One Story House Plan, also known as MPO-2575, represents a forward-thinking approach to family-centric living. Crafted with expansive or flat lots in mind, this design offers an ideal canvas for creating a family compound or facilitating multi-generational living arrangements. Boasting a generous 2,575 square feet of living space, the plan features 4 bedrooms and 3.5 bathrooms, alongside a 2-car garage, seamlessly blending practicality with visual appeal.
Emphasizing the importance of natural light, outdoor connections, and adaptable living spaces, this plan is designed to evolve with the changing dynamics of family life. From sunlit interiors to versatile areas that encourage connectivity and interaction, every aspect of the design reflects a philosophy that values creativity, connectivity, and continuity. Whether it’s gathering for shared meals, enjoying outdoor activities, or simply unwinding in the comfort of a well-appointed home, this modern house plan embodies a holistic approach to family living that prioritizes harmony, flexibility, and enduring connections.
Gold Bar 2 Story House Plan: A Modern Marvel
The Gold Bar house plan distinguishes itself with its sleek and contemporary L-shaped design, delivering a modern living experience spread across two stories. At the heart of this plan lies a primary bedroom suite conveniently situated on the main floor, ensuring both accessibility and privacy for its occupants. This thoughtful layout is complemented by an expansive open-concept living area, fostering seamless family interaction and facilitating effortless entertainment.
In addition to its well-appointed living spaces, the Gold Bar home design boasts the inclusion of a versatile flex room and a covered outdoor living area. These features add layers of adaptability to the home, catering to a variety of lifestyles and preferences with ease. Crafted specifically for flat lots, this modern house floor plan epitomizes the seamless fusion of functionality and style that characterizes modern architectural design. Its contemporary aesthetic and thoughtful layout make it an enticing option for those seeking a fresh and innovative living space that effortlessly caters to the demands of modern life.
Wrapping Up
The top 5 house plans for 2024 represent the cutting edge of home design, offering a range of options that cater to diverse tastes and requirements. From the open and airy Natural Freedom Barn House to the sleek and sophisticated Gold Bar 2 Story House Plan, these designs reflect a collective move towards more personalized, sustainable, and flexible living spaces. As we navigate the year ahead, these plans not only forecast the future of residential architecture but also celebrate the creativity and diversity that define our times.

