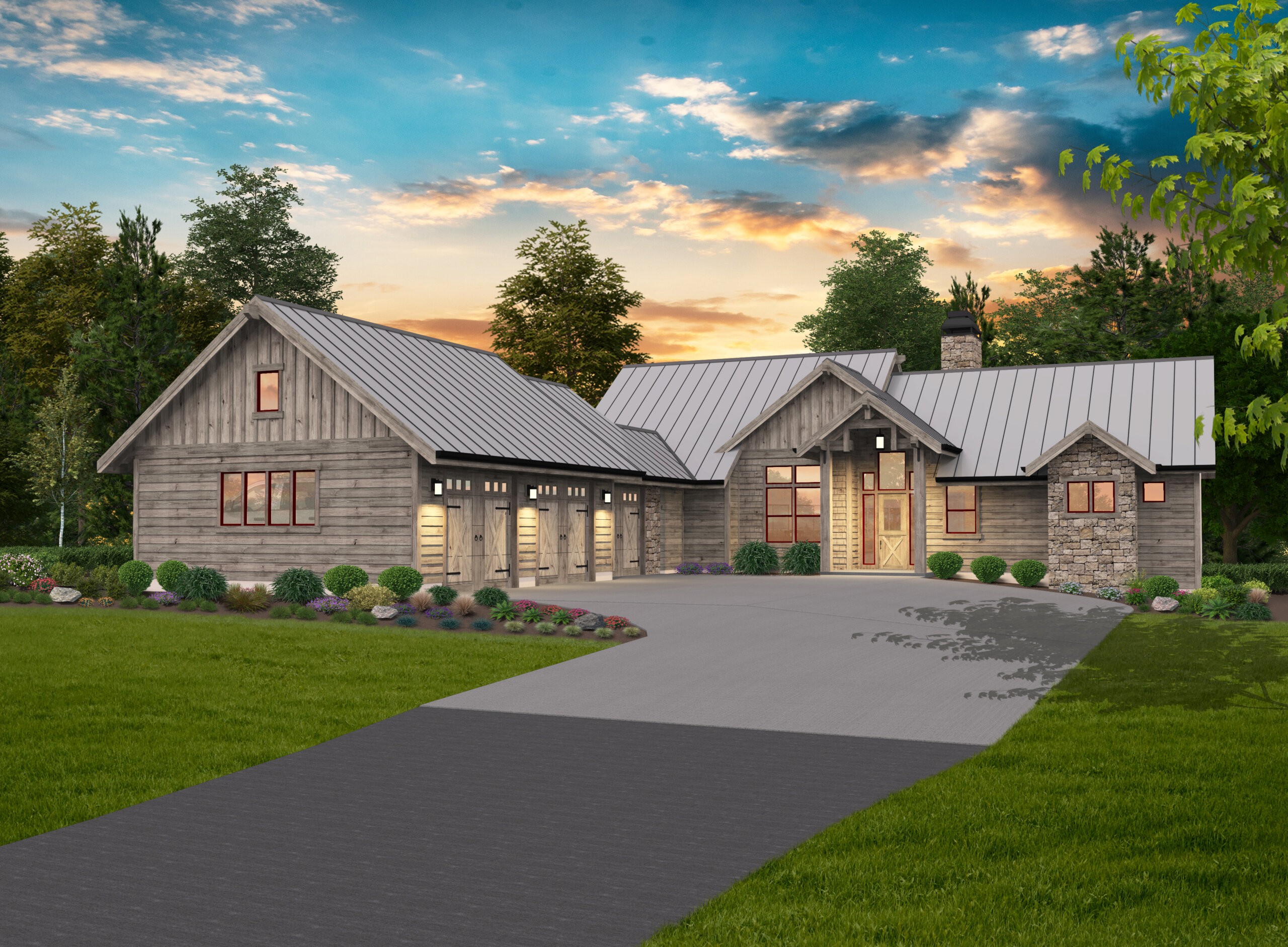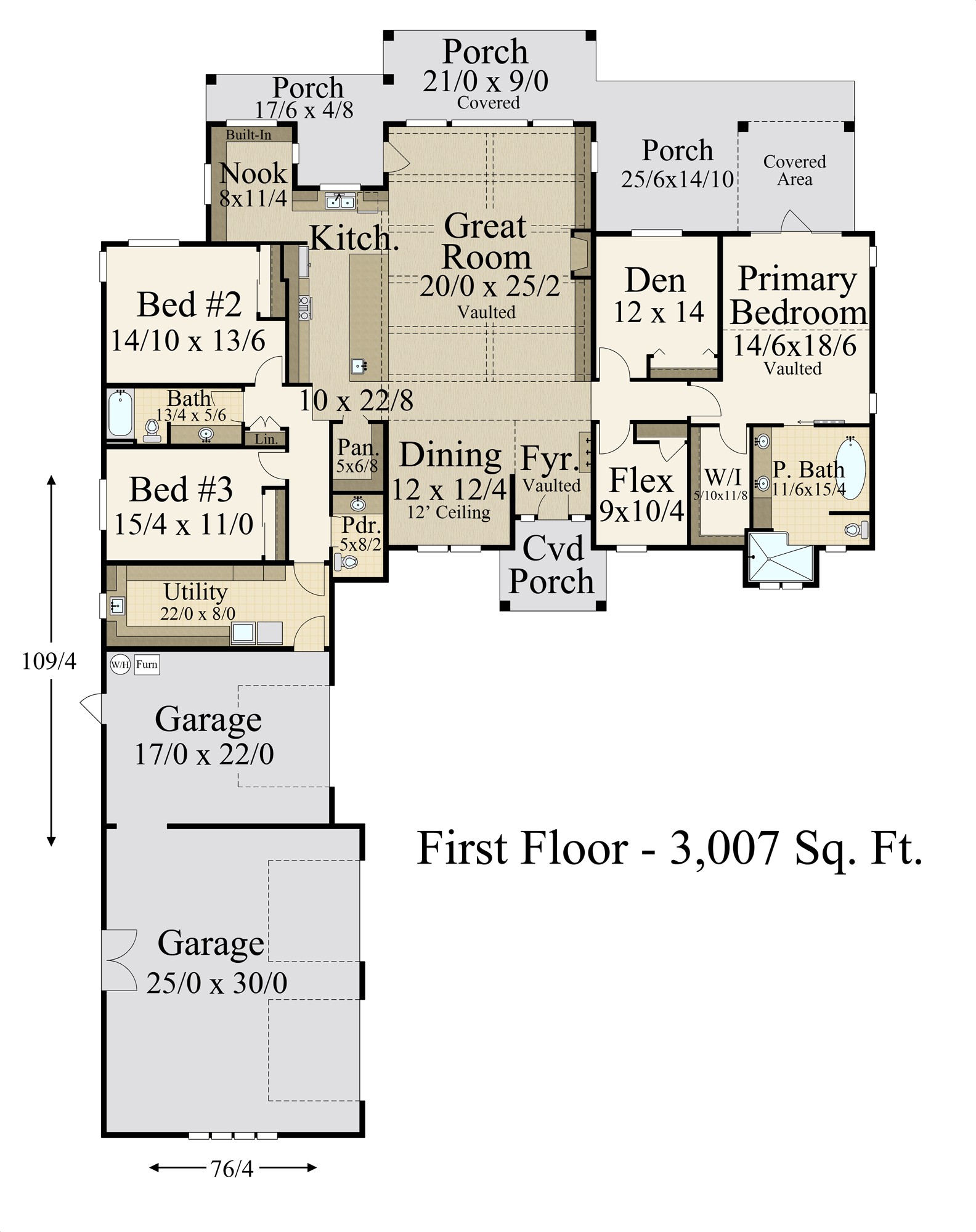Plan Number: MB-3007
Square Footage: 3007
Width: 76.4 FT
Depth: 109.4 FT
Stories: 1
Primary Bedroom Floor: Main Floor
Bedrooms: 5
Bathrooms: 2.5
Cars: 3
Main Floor Square Footage: 3007
Site Type(s): Estate Sized Lot, Flat lot, Garage forward, L-Shaped Home, Large lot, Main Floor Suite, Rear View Lot
Foundation Type(s): crawl space floor joist
Glorious – Best Selling Ranch House Plan – MB-3007
MB-3007
Best Selling House Plan
Glorious is a proven winner and one of our best selling house plans. Classic, rustic style pairs with a luxurious one story floor plan to create a fantastic barnhouse.
You can enter the home two ways, either through the three car garage or through the covered porch. Heading through the covered porch takes you through the vaulted foyer and past the first of the exciting features in this home. A formal dining room sits close by with a 12′ ceiling, with easy access around the corner to the walk in pantry and straight ahead to the kitchen. What will surely catch your eye first is the massive vaulted great room that sits straight through the foyer. Massive view windows out the back cast a warm glow throughout the space and a huge covered porch sits just outside. A gourmet kitchen is nearby, where an oversized island and tons of cabinets will take all the stress out of food storage and prep. If the formal dining room wasn’t enough, there’s also a casual eating nook tucked away in the back left corner that overlooks the backyard/covered porch.
The left wing of the home consists of two spacious guest bedrooms, an oversized utility room, and a full bathroom to be shared between the two bedrooms. There is also a powder room down this same hallway on the way to the utility room.
Over on the right side of the home, you’ll find two great flex spaces as well as the fully featured primary bedroom suite. A cozy flex room compliments a larger den just across the hallway, with both spaces easily working as additional guest bedrooms. The primary bedroom suite offers up everything you could ever want, from a vaulted ceiling to a huge walk in closet, from private covered porch access to a separate tub and shower. The access to the porch doubles as an excellent source of natural light.
Our extensive collection of house plans seamlessly blends style with functionality. Reach out to us through our contact page if you would like to customize them, and together, we’ll mold designs to mirror your unique vision. And if our modern farmhouse rear garage fourplex plans have captured your attention, our website is a treasure trove of possibilities. We invite you to journey with us as we breathe life into architectural blueprints.



Reviews
There are no reviews yet.