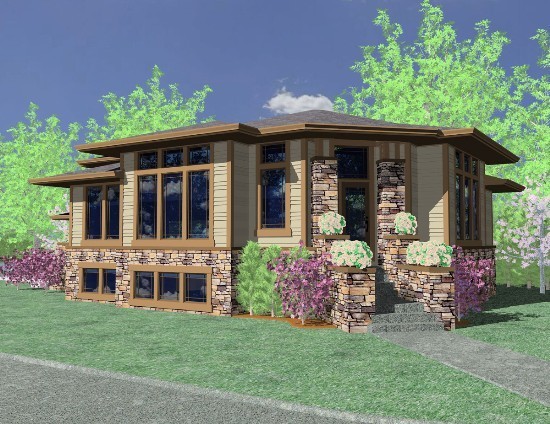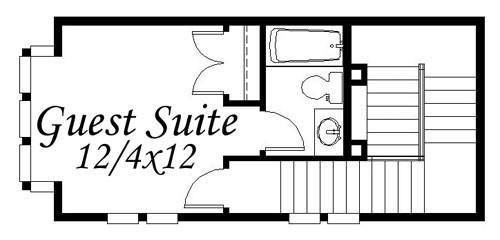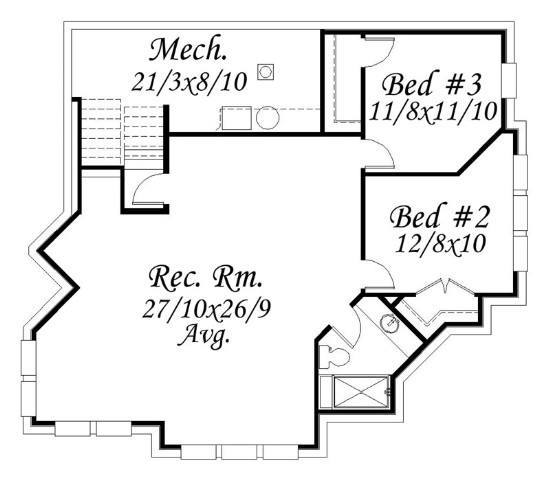Plan Number: MSAP-2747Pin
Square Footage: 2747
Width: 37.33 FT
Depth: 60 FT
Stories: 3
Bedrooms: 3
Bathrooms: 3.5
Cars: 2
Main Floor Square Footage: 1372
Site Type(s): Corner Lot, daylight basement lot, Down sloped lot, Flat lot, Rear alley lot, shallow lot, Side Entry garage, Side sloped lot
Foundation Type(s): crawl space floor joist, slab
Walton
MSAP-2747Pin
The Walton plan is a really good example of shared spaces and “not so big” at work. This beautiful prairie design has a hard working and dramatically effective main floor spaces that are all open yet offer privacy as needed. Upstairs is a private guest suite getaway that will certainly appeal to teenagers. Downstairs is a very generous Rec. Room and two bedrooms. This tight footprint will fit most any lots but is particularly well suited to a corner lot.





Reviews
There are no reviews yet.