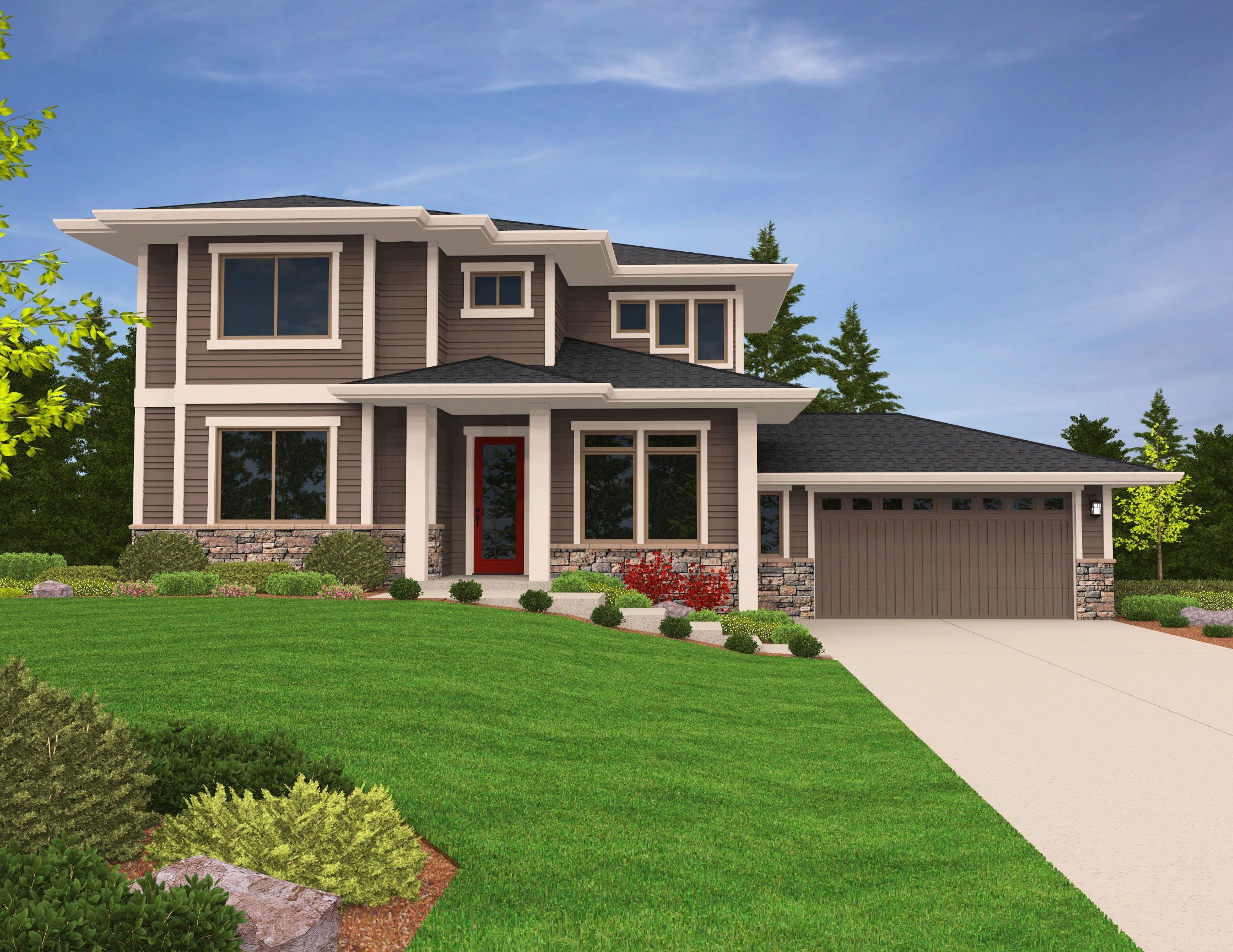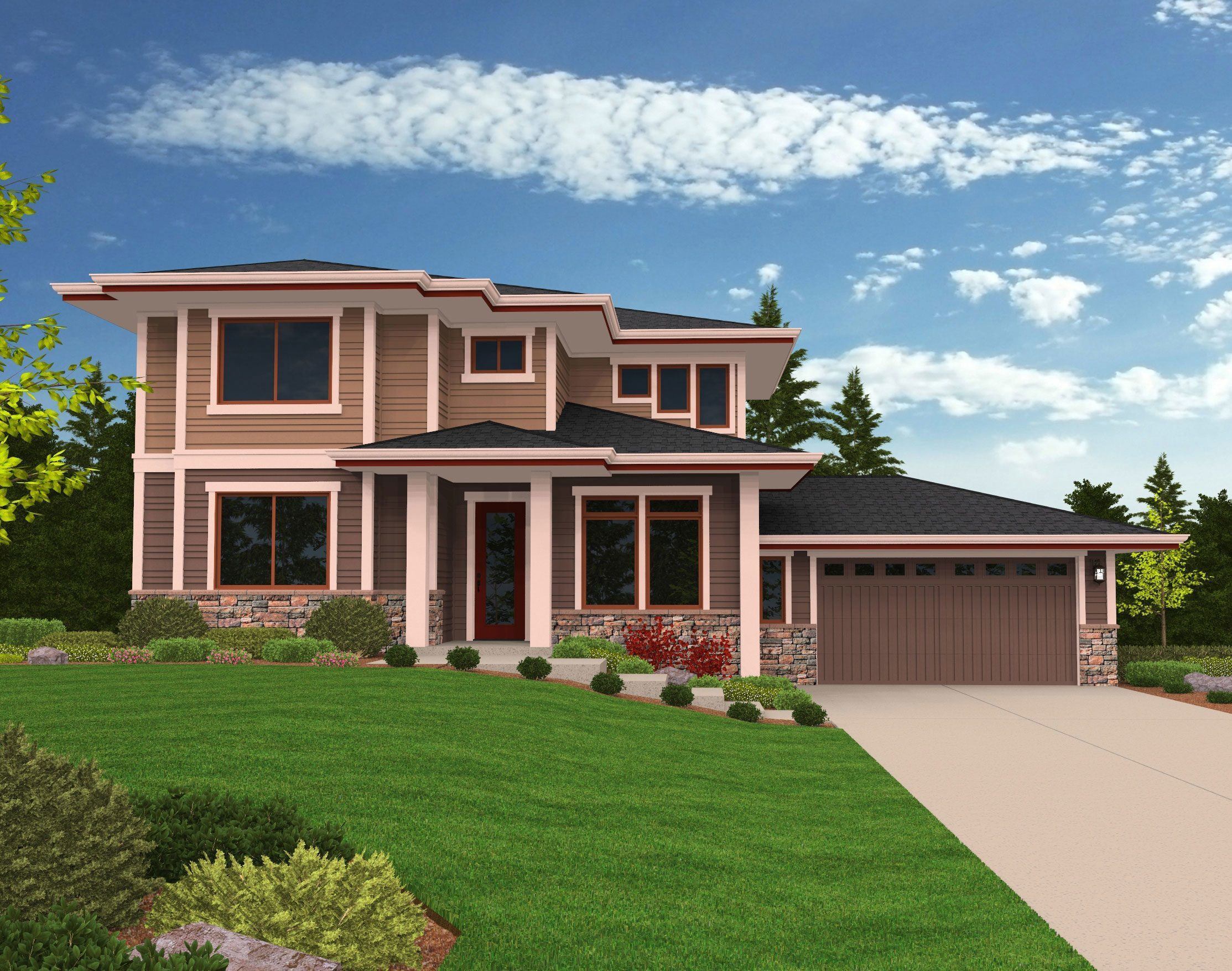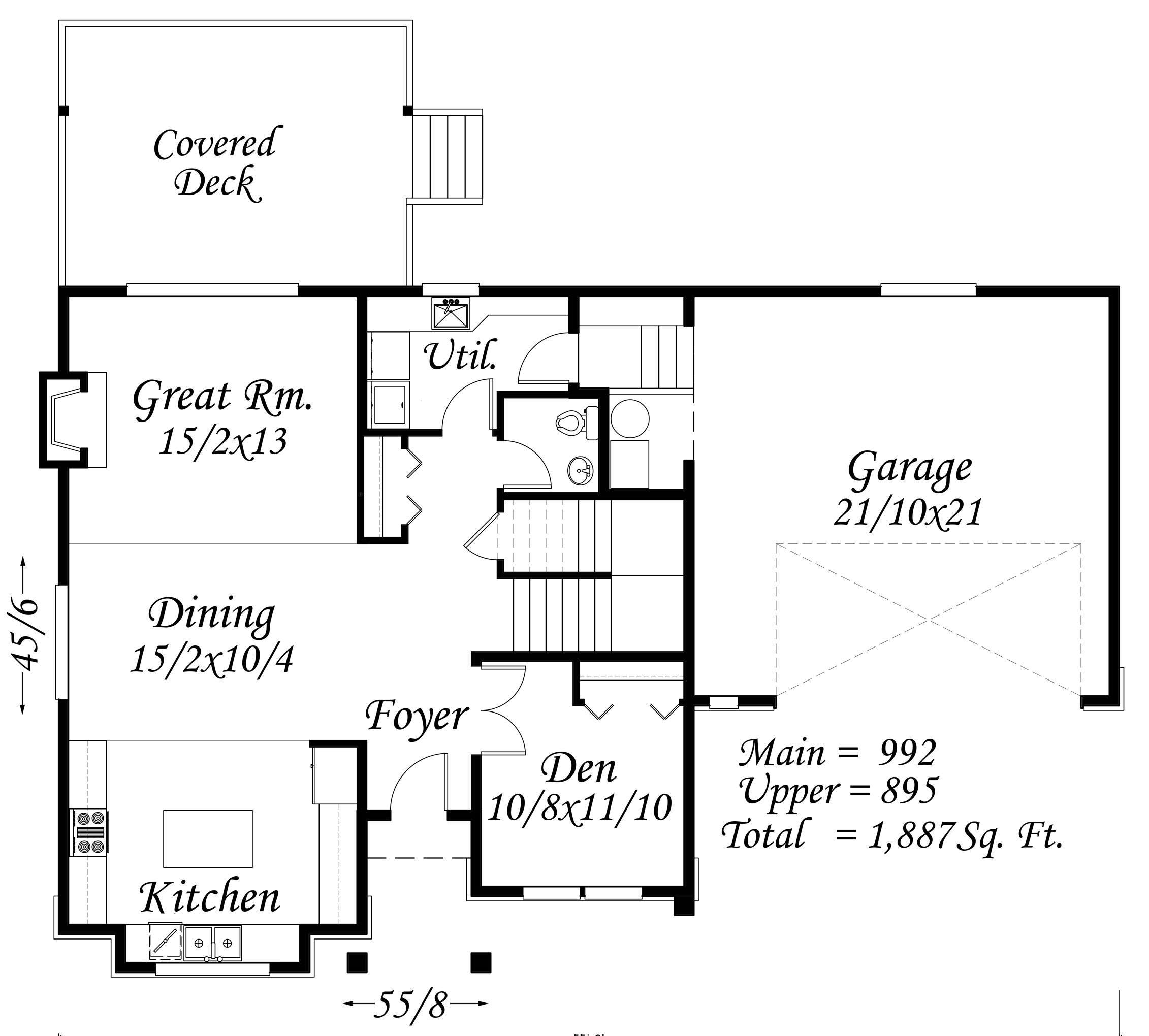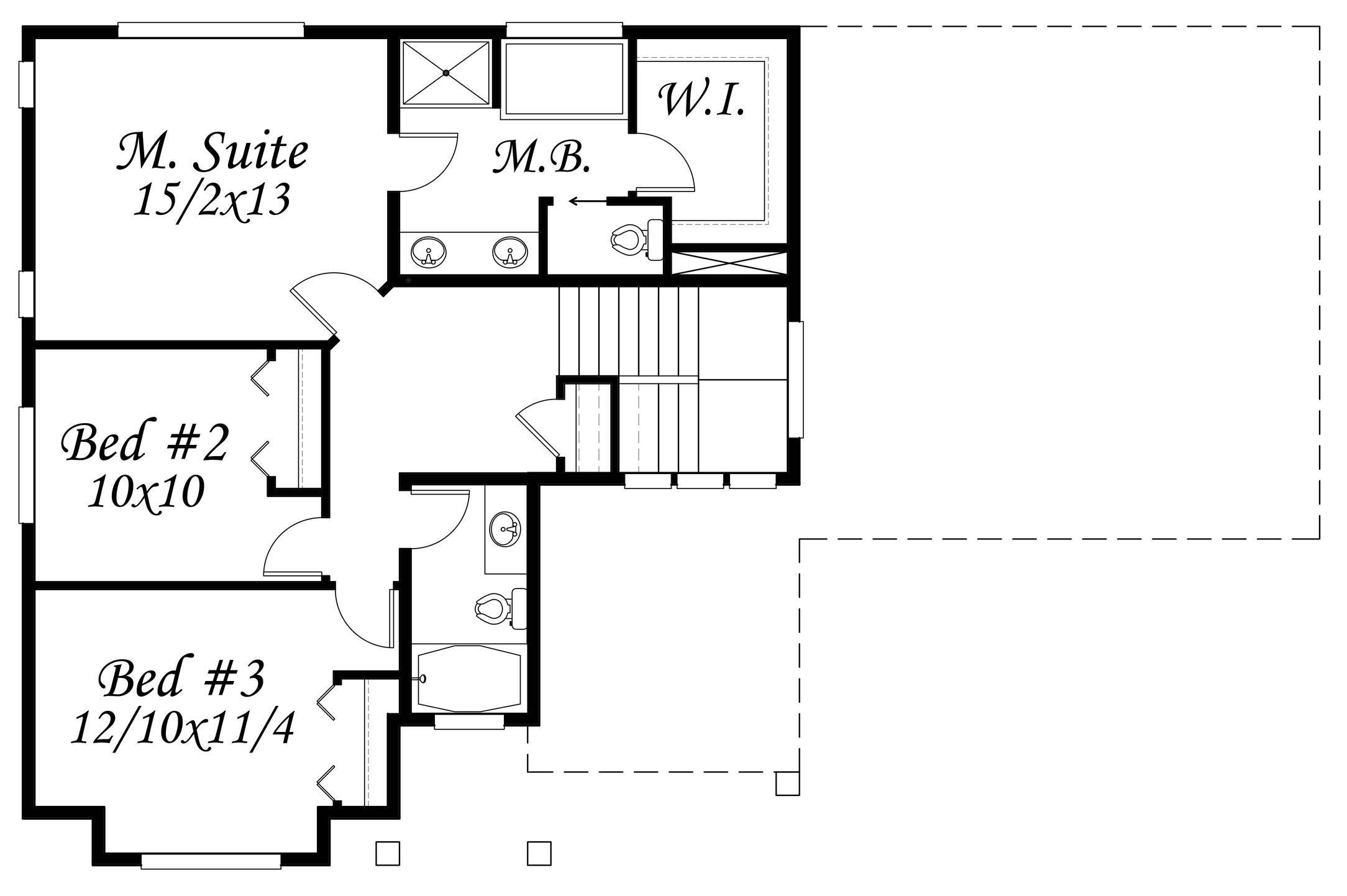Plan Number: M-1887-JD
Square Footage: 1887
Width: 55.75 FT
Depth: 45.5 FT
Stories: 2
Primary Bedroom Floor: Upper Floor
Bedrooms: 4
Bathrooms: 2.5
Cars: 2
Main Floor Square Footage: 992
Site Type(s): Down sloped lot, Flat lot, Rear View Lot, Side sloped lot
Foundation Type(s): crawl space post and beam
18 Seaside -Modern Prairie Design for Difficult Lot – M-1887-JD
M-1887-JD
Beautiful Prairie Northwest Modern two-story house plan set up for a slightly side sloping lot with view to the rear. An open concept Main floor creates an amazing ambiance that will be used and appreciated every day. Be excited when you discover the greatness of this 4 bedroom home, the 4th bedroom also could be a convenient Den, just off the entry. The very usable kitchen with its large open island faces the front and is open to the dining and main living area.
Upstairs is the master suite with a full bathroom and a nice walk in closet. The other two bedrooms upstairs include a full bath right across the the hall. There is a generous covered rear deck for outdoor living and entertainment.
Selecting the perfect house plan is essential in constructing a home that truly feels like yours. Explore our vast array of customizable house plans, and if any designs catch your eye for customization, feel free to get in touch. We’re dedicated to partnering with you to develop a design that perfectly meets your needs and reflects your individual taste.





Reviews
There are no reviews yet.