Plan Number: MB-5979
Square Footage: 5979
Width: 121 FT
Depth: 82.5 FT
Stories: 1
Primary Bedroom Floor: Main Floor
Bedrooms: 5
Bathrooms: 4
Cars: 3.5
Site Type(s): Acreage, Estate Sized Lot, Flat lot
Foundation Type(s): crawl space floor joist
Forever Clear – Huge Fantastic Farm House Plan – MB-5979
MB-5979
If a Huge Farm – Barn House is in your future look no further!
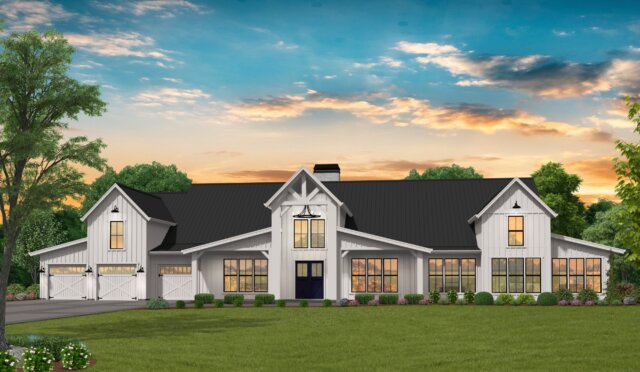 You can raise an army in this spectacular Huge Farm – Barn House with symmetry and cost efficiency. Discover a huge vaulted Great Room leading out to the similarly vaulted Outdoor Living Room space. These spaces are huge and arranged to compliment any lifestyle. Spacious and still intimate as needed. Envision huge gatherings of friends and family celebrating in the open vaulted main core of this house plan. Surrounded on all sides is the exciting and dramatic four-way fireplace directly in the center of the space. Options to move the party outside to to the grand 4 season room or over to the huge Recreation room and bar area give you “no limits” on the festivities.
You can raise an army in this spectacular Huge Farm – Barn House with symmetry and cost efficiency. Discover a huge vaulted Great Room leading out to the similarly vaulted Outdoor Living Room space. These spaces are huge and arranged to compliment any lifestyle. Spacious and still intimate as needed. Envision huge gatherings of friends and family celebrating in the open vaulted main core of this house plan. Surrounded on all sides is the exciting and dramatic four-way fireplace directly in the center of the space. Options to move the party outside to to the grand 4 season room or over to the huge Recreation room and bar area give you “no limits” on the festivities.
Delight in the luxuriously appointed Primary Bedroom Suite with huge wardrobe space. Nearby is the Laundry/Mud Room with a walk in kitchen pantry down the hallway.
The opposite wing has 4 generous bedrooms with three full baths just past an enormous Rec Room of almost 900 square feet . A huge built in bar anchors this space and is in reach of all gathering spaces as well as the generous study. Perfect for entertaining and for a large family. This house plan is not only a Huge Farm – Barn House but is a true family anchor space that will never go out of function or style. Modern Farmhouse Stylings are evident in the Farm White Board and Batt Style we show in white with black windows..
No garage has ever been too big, and this one is close. Three 10 foot wide x 8 foot tall doors lead to a 950 sq. foot garage space. More then enough room for several cars and a shop.
Trussed roof design along with careful value engineering insure a reasonable building budget . Also don’t miss the sister companion to this Beautiful Modern Farmhouse Design : Texas Strong
Amidst our diverse selection of home designs, a multitude of opportunities awaits your exploration. If specific designs catch your eye, prompting ideas for personalization, feel free to contact us. Collaboration is central to our principles, and we firmly believe that, through collective efforts, we can create a home that brings your imagination to life and meets your unique requirements.

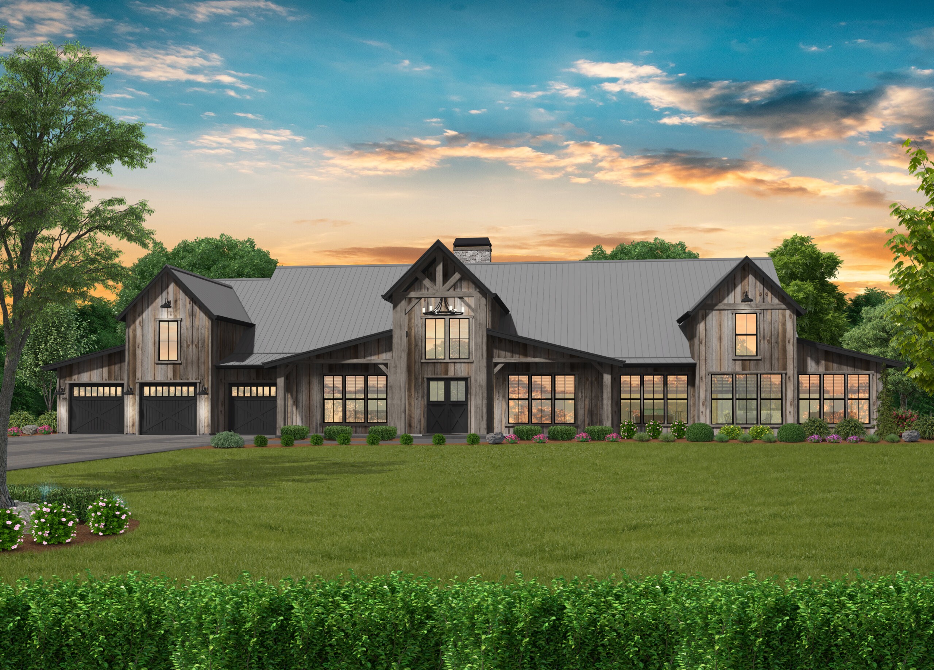
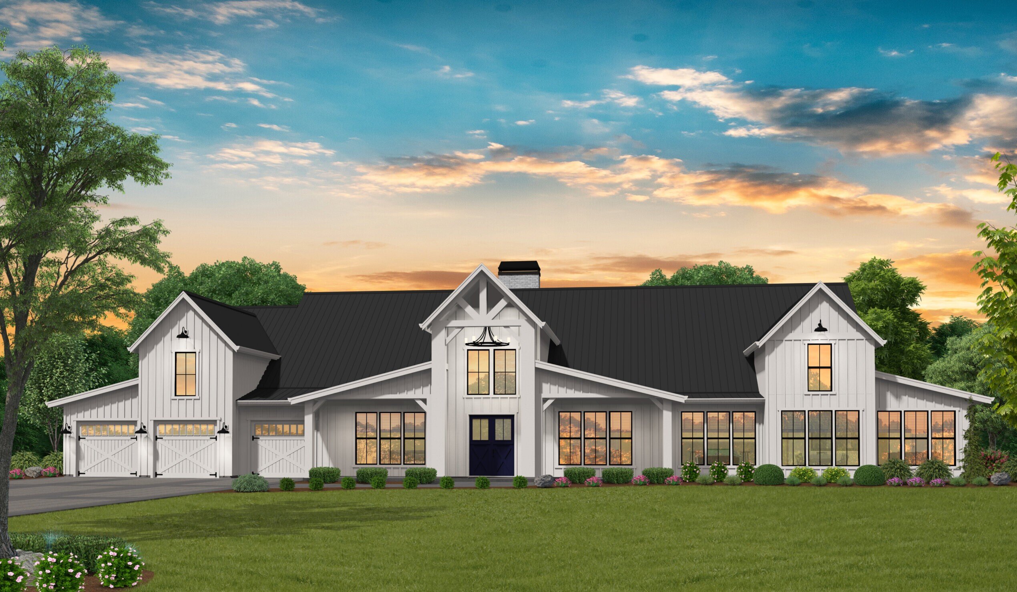
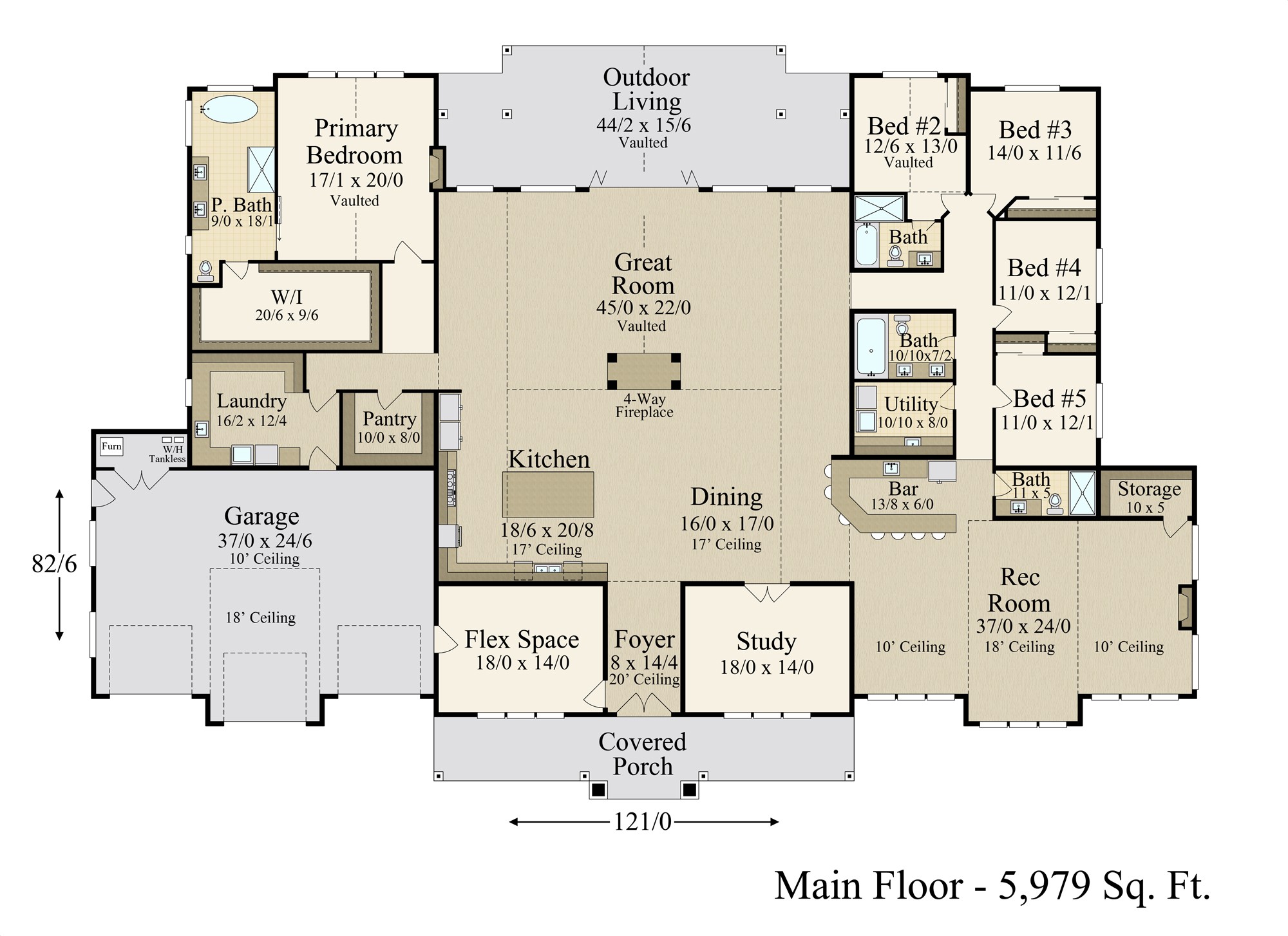

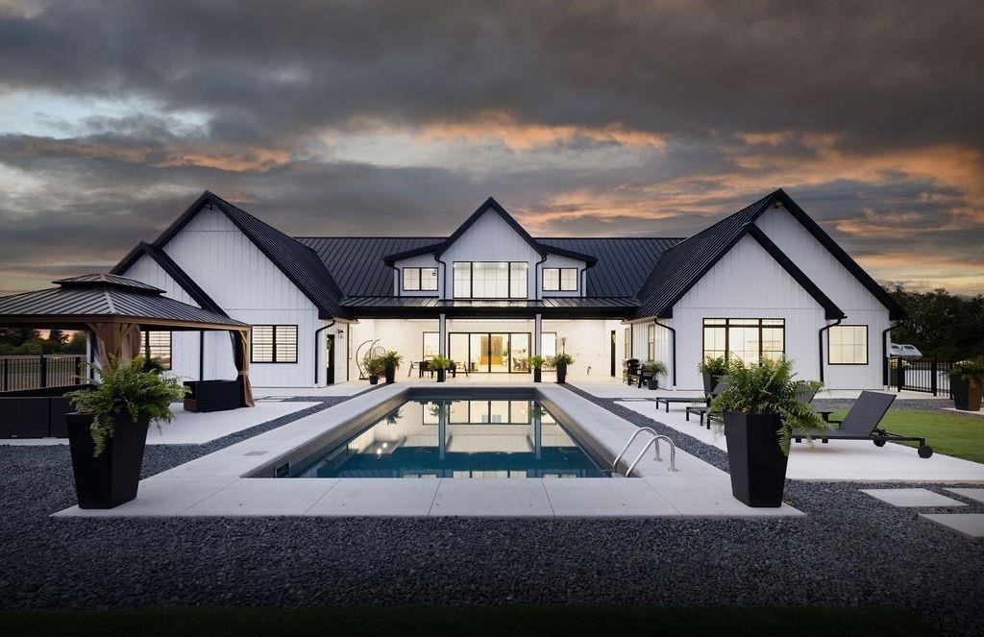
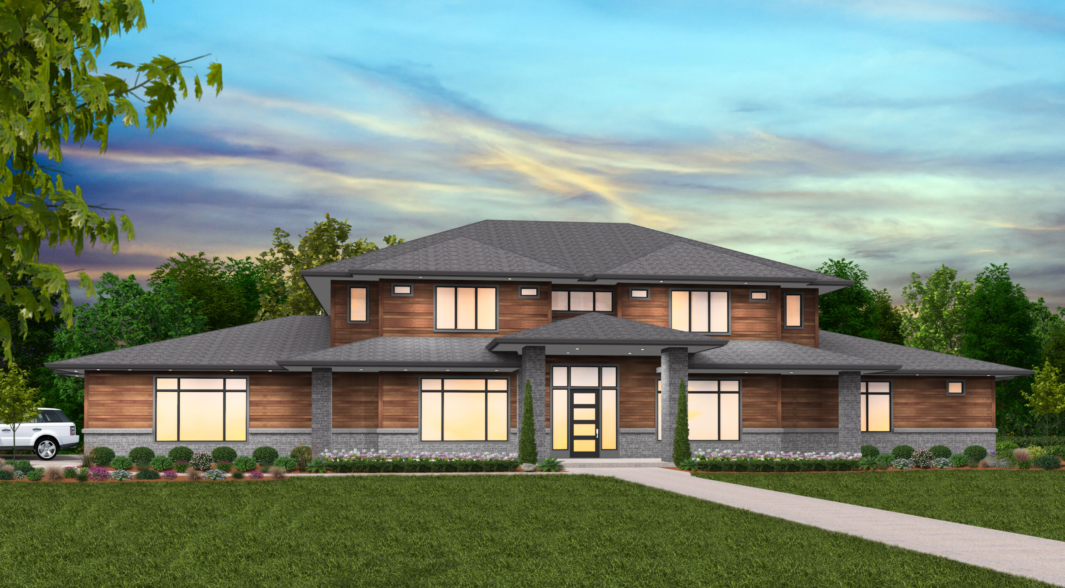
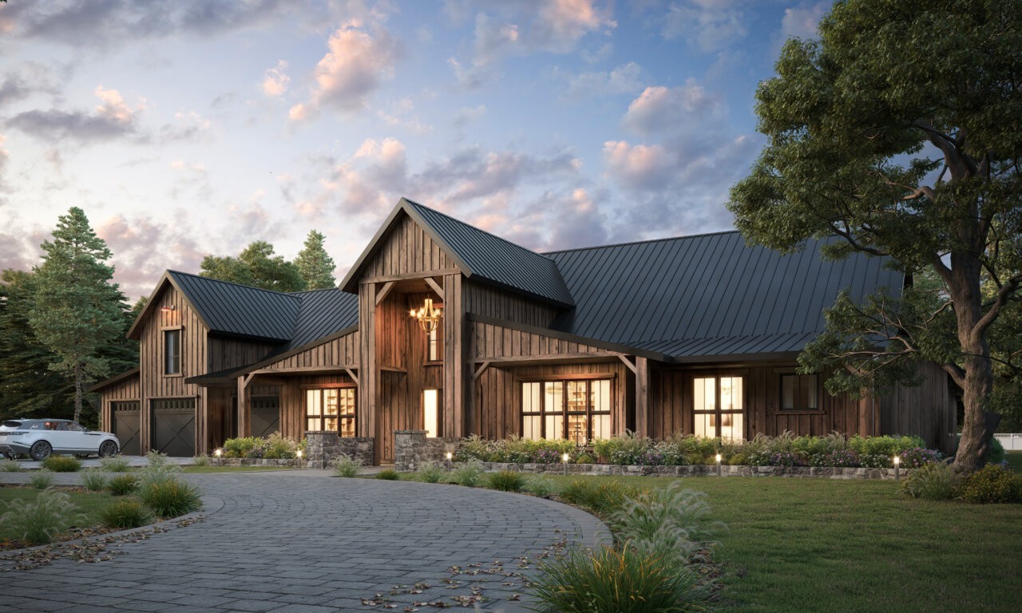
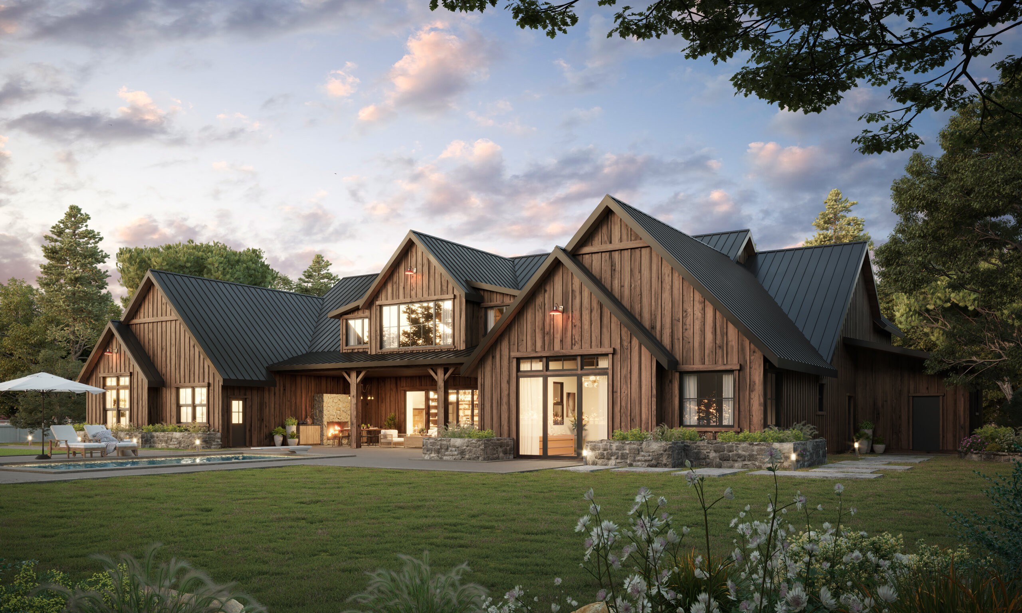
Reviews
There are no reviews yet.