Plan Number: MM-3920-VIC
Square Footage: 3920
Width: 58 FT
Depth: 72.75 FT
Stories: 2
Primary Bedroom Floor: Main Floor
Bedrooms: 5
Bathrooms: 3.5
Cars: 3
Main Floor Square Footage: 2466
Site Type(s): daylight basement lot, Down sloped lot, Rear View Lot
Foundation Type(s): slab
Stellar View Too – Beautiful Modern Multi-generational Single Story House Plan – MM-3920-VIC
MM-3920-VIC
A Beautiful Modern Multi-generational Single Story House Plan with basement
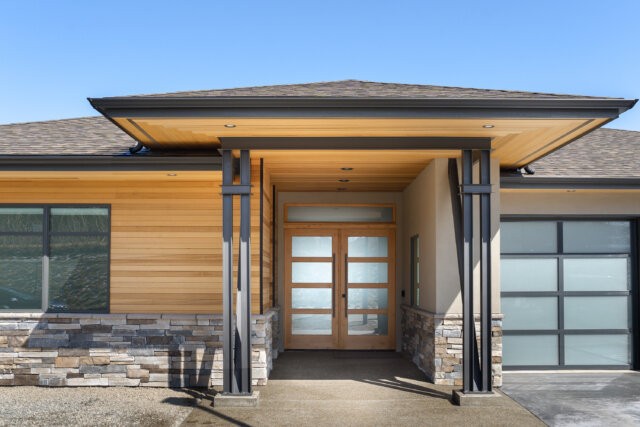 A Modern Multi-generational Home Design like this only comes around once in a blue moon. The beauty and grace and flexibility of this outstanding home design is second to none. An older parent or long term guest can stay in the main floor Casita. A private study at the rear of the floor plan has all the quiet and view that you would need for a home office. Conveniently located in this area is a full mud room perfect for coming and going. A main floor half bath is also nearby. Be excited by the dynamic main floor living areas. The heart of the design is the time tested large island kitchen that surveys the awesome freestanding fireplace feature that intimately separates the Living and Dining Rooms. Look right through to you view out the glass walled rear of the Great Room and Dining Room. Live outdoors on the covered outdoor living space with built in fireplace and glass railing. This is a Modern Multi-generational Home Plan with maximum flexibility for all.
A Modern Multi-generational Home Design like this only comes around once in a blue moon. The beauty and grace and flexibility of this outstanding home design is second to none. An older parent or long term guest can stay in the main floor Casita. A private study at the rear of the floor plan has all the quiet and view that you would need for a home office. Conveniently located in this area is a full mud room perfect for coming and going. A main floor half bath is also nearby. Be excited by the dynamic main floor living areas. The heart of the design is the time tested large island kitchen that surveys the awesome freestanding fireplace feature that intimately separates the Living and Dining Rooms. Look right through to you view out the glass walled rear of the Great Room and Dining Room. Live outdoors on the covered outdoor living space with built in fireplace and glass railing. This is a Modern Multi-generational Home Plan with maximum flexibility for all.
Go downstairs to the Exercise Room, Wine Grotto and large dual storage areas. Behold the two large bedrooms with walk-in wardrobe on this floor. Out back is the huge covered patio that enjoys the view. This is a modern home design with an industrial flair, given the steel beams used for support columns, beams and decoration. Broad roof overhangs reflect the Prairie Style architecture that is the genesis of this home style . This plan was revised from the most popular single story plan in our portfolio. A more Modern Multi-generational Home Design will be hard to find.
In the expansive array of home designs we present, a world of opportunities awaits your exploration. If specific designs catch your attention or stimulate ideas for personal touches, feel free to contact us. Collaboration is deeply embedded in our approach, and we are certain that, by working together, we can design a home that breathes life into your imagination and aligns with your individual requirements.

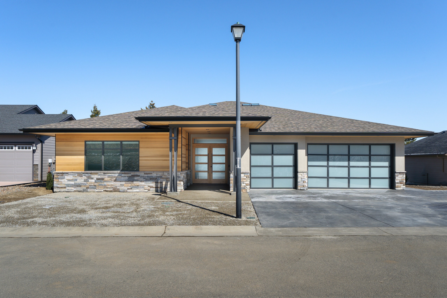
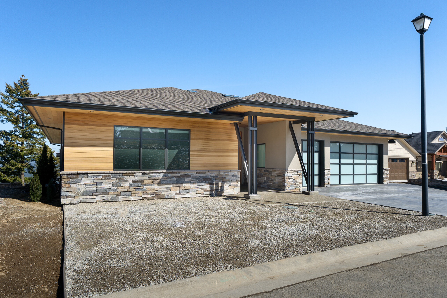
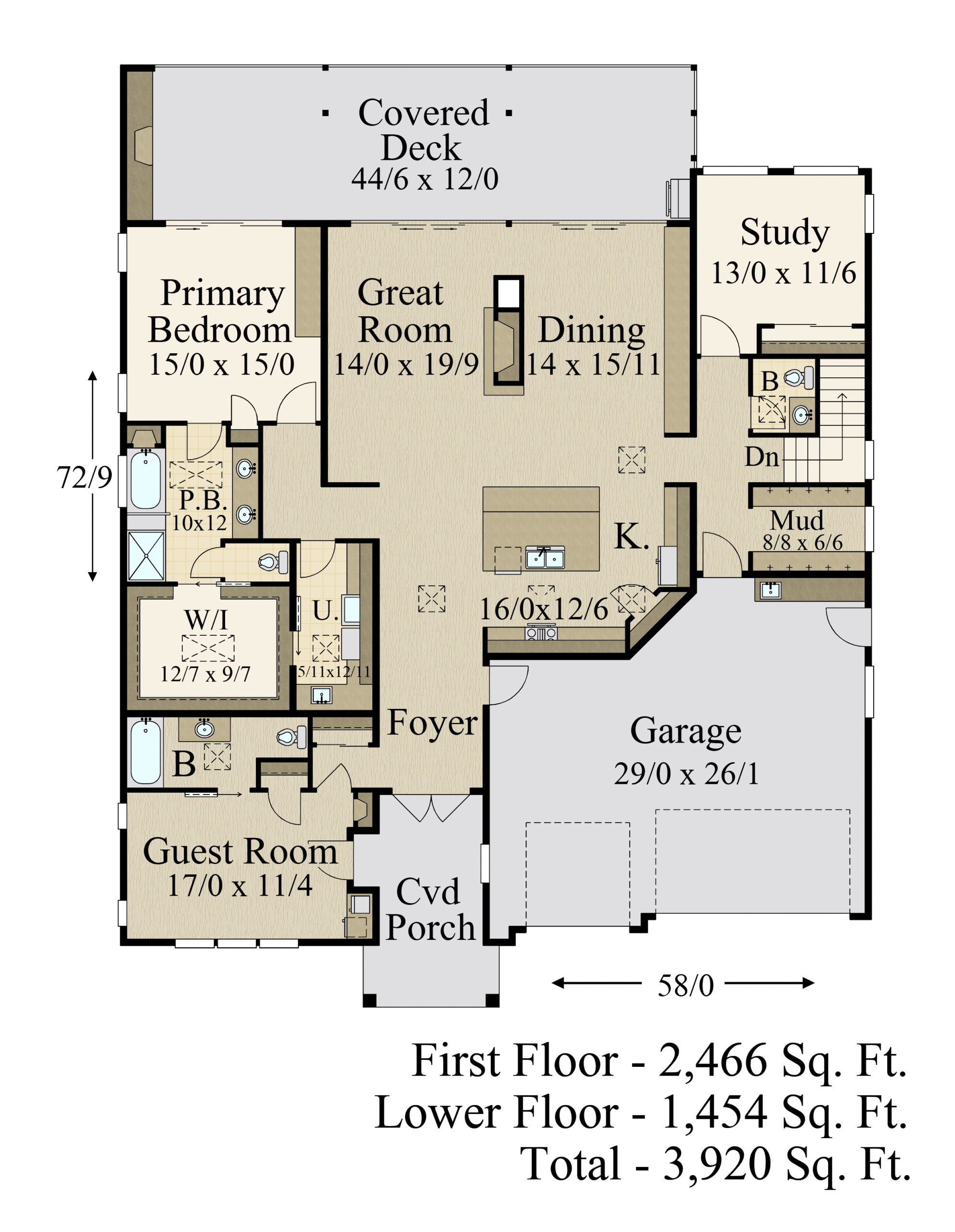
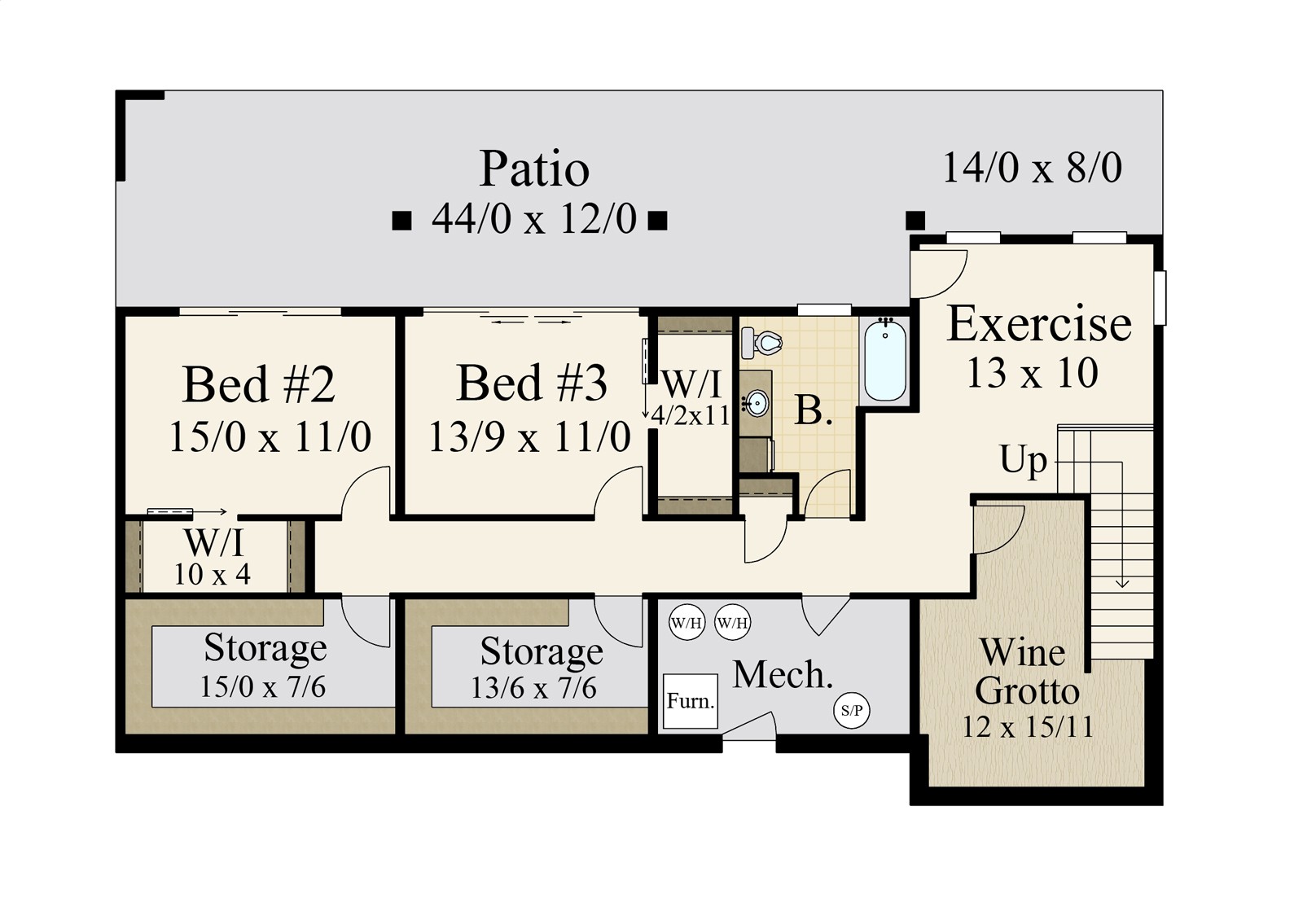
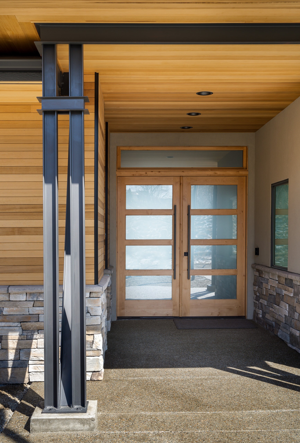
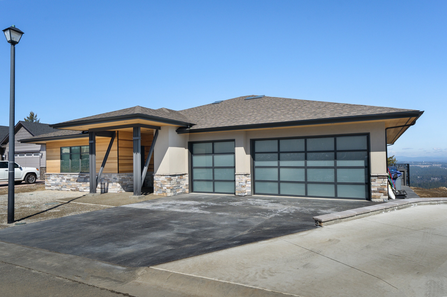
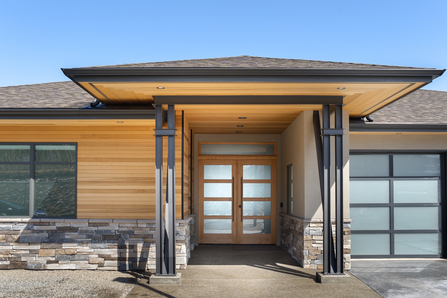
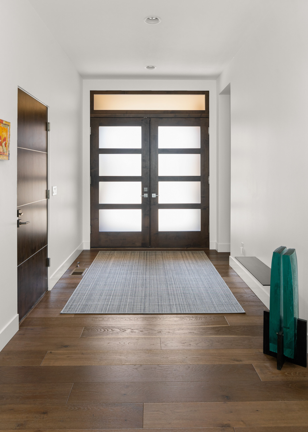
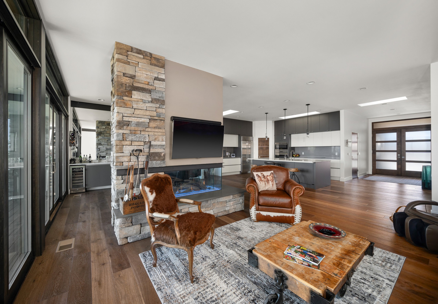
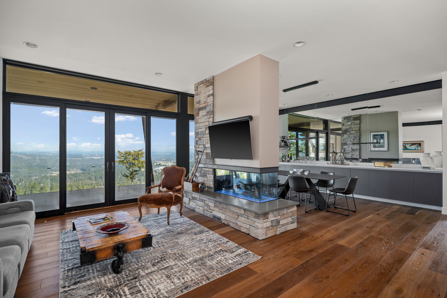
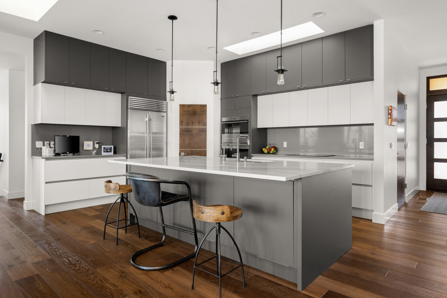
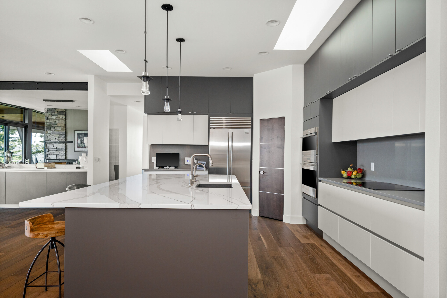
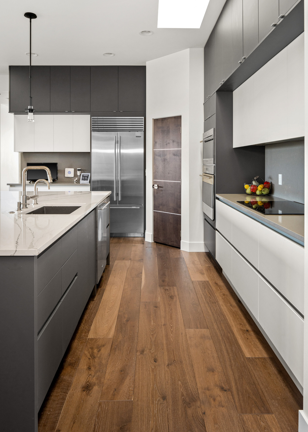
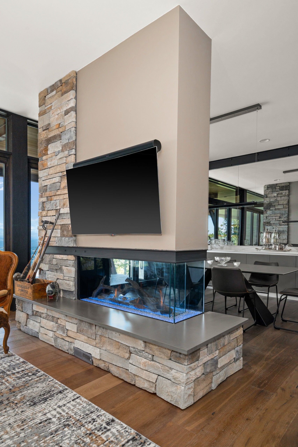
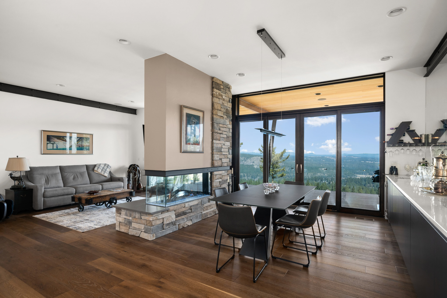
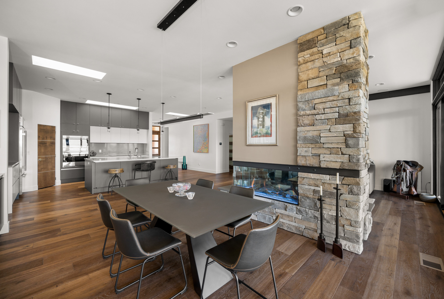
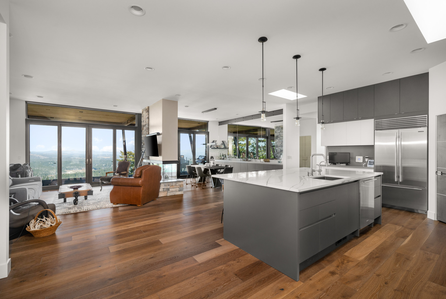
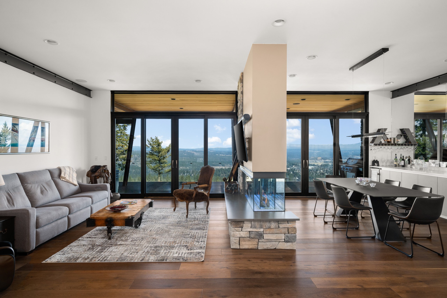
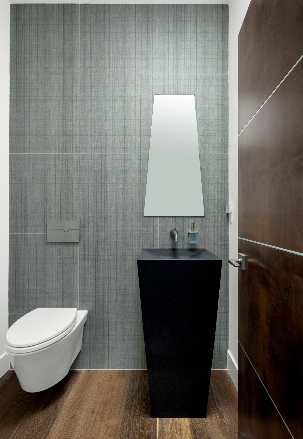
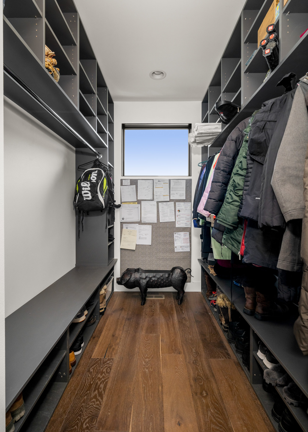
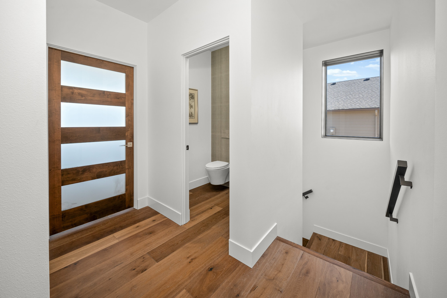
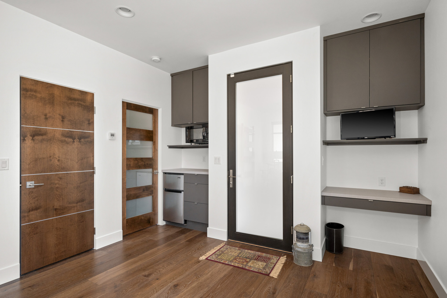
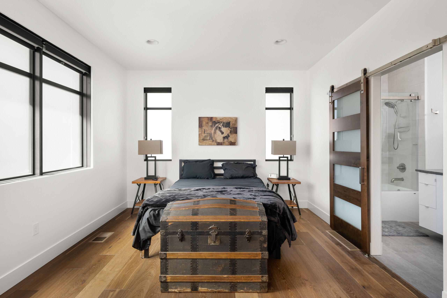
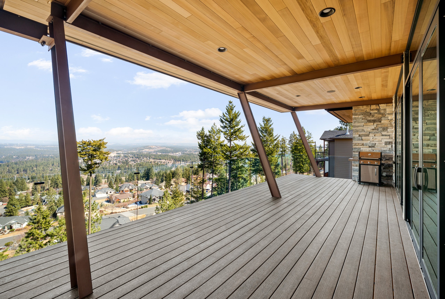
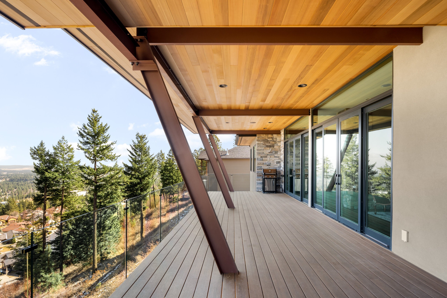
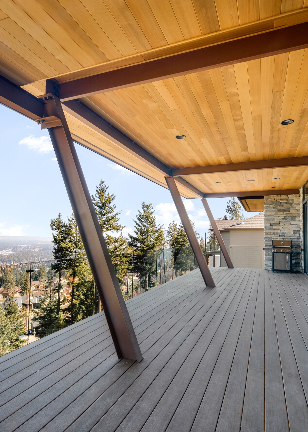
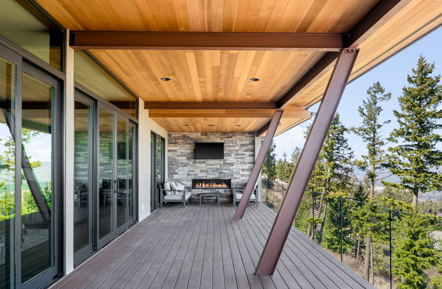
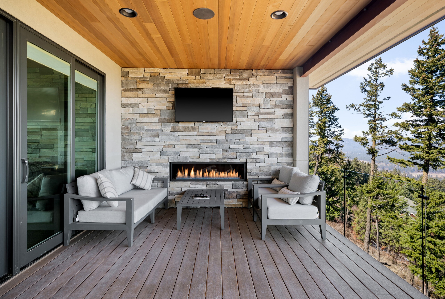

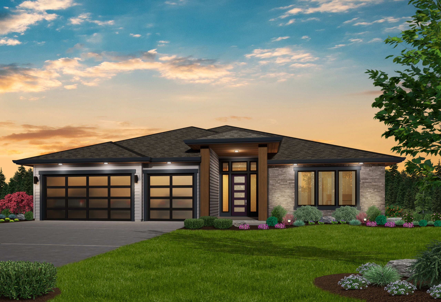
Reviews
There are no reviews yet.