Plan Number: MM-3460 - 1B
Square Footage: 3460
Width: 45 FT
Depth: 61.5 FT
Stories: 2
Primary Bedroom Floor: Upper Floor
Bedrooms: 5
Bathrooms: 2.5
Cars: 2
Main Floor Square Footage: 1619
Site Type(s): Flat lot
Foundation Type(s): crawl space floor joist
Bountiful 2 – Modern House Plan – MM-3460
MM-3460 - 1B
Top Selling Modern House Plan
This is a Top Selling Modern House Plan with two full stories of brilliantly designed spaces. Feast your eyes on the graceful modern hipped roof exterior design, full of intrigue and creativity. You have found a large version of our extremely popular Victory House Plan . This is the Luxe version, with generously sized public and private spaces. Everything people have asked for is here in this larger expanded model. Delight in the Gourmet Cooks Kitchen with large walk-in pantry and huge social island space. The Flex room is a key component , perfect for the changing needs of a family. Let your imagination go to a guest room, second home office, exercise room and more!
Let yourself feel the functionality and flexibility of the upper floor with the large Bonus Room perfectly located near the top of the stairs. To go with this are four large bedrooms , all privately zoned from the Primary Bedroom Suite. To top it all off this home has been designed as a “lumber friendly” house plan. Strong on Style and light on your wallet, this beauty will give you the best bang for your buck in a Two Story Modern House Plan.
Venturing into the world of home design? Explore our diverse selection of house plans, where style meets functionality seamlessly. If you’re keen on personalizing your living space, each of our house plans is a canvas ready for your unique touch. Contact us through our dedicated page, and let’s work together to manifest your design aspirations.

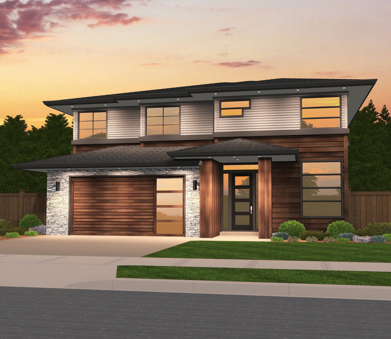
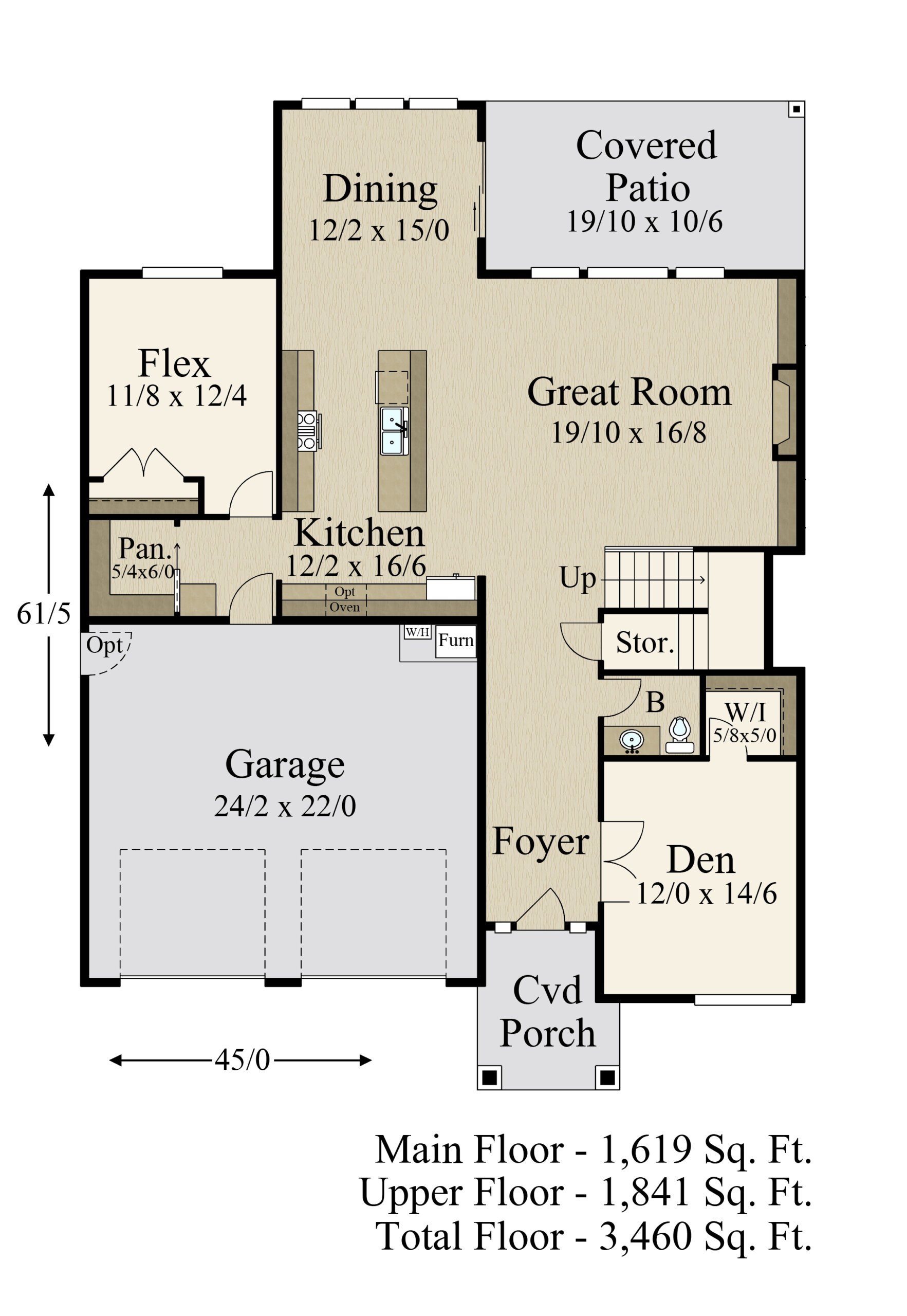
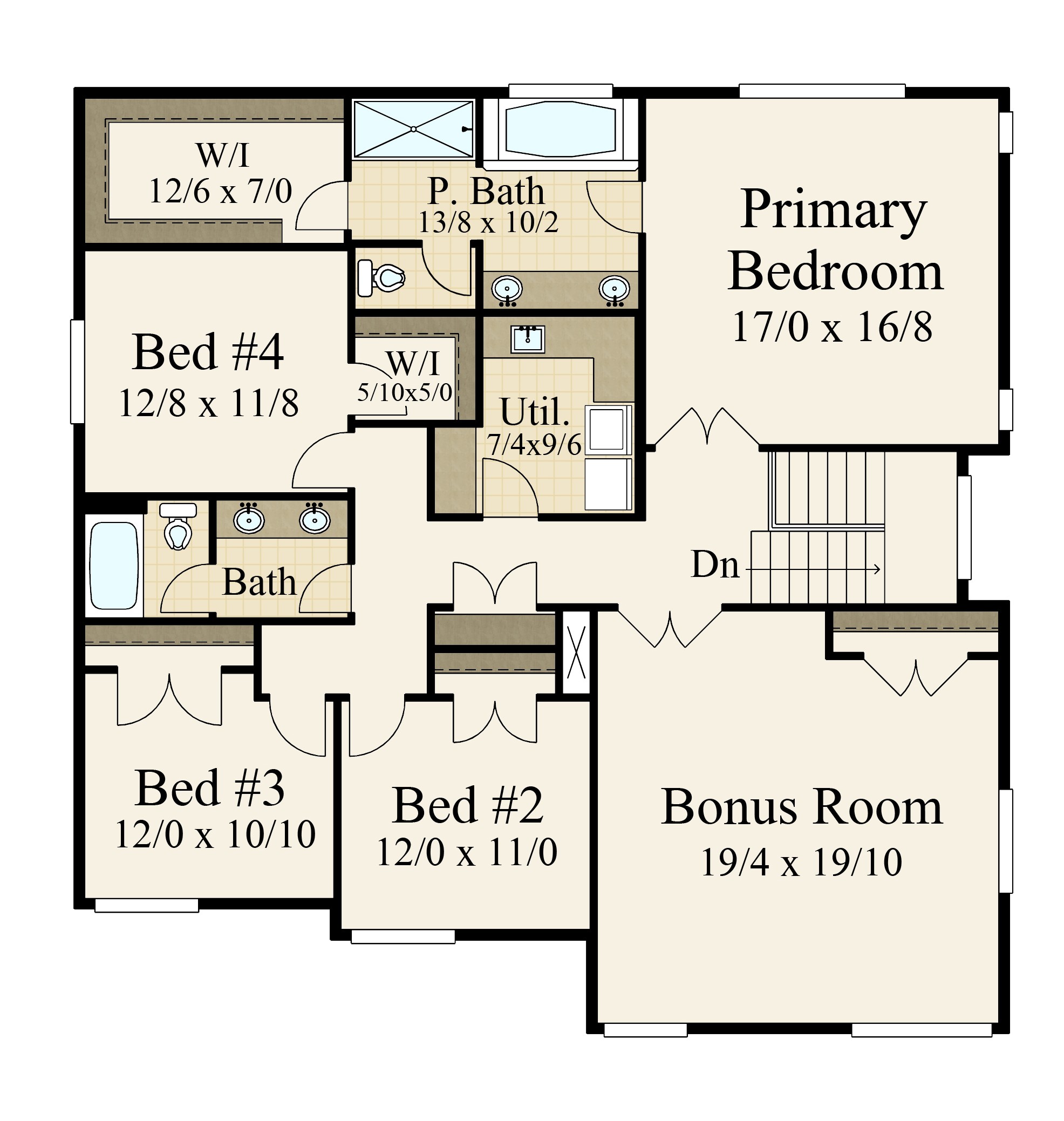
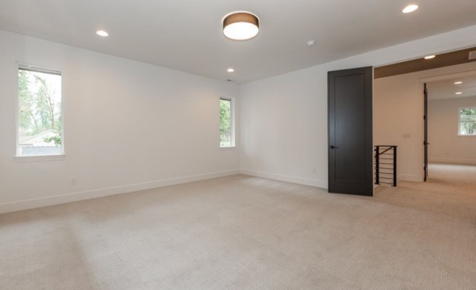
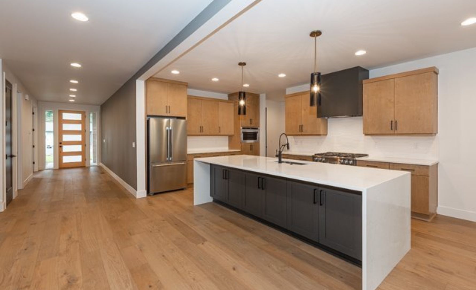
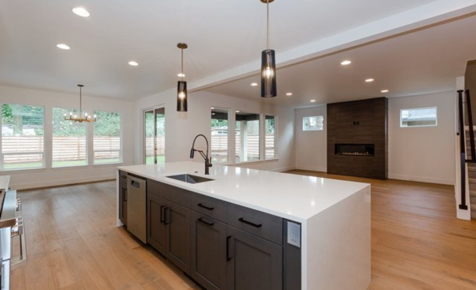
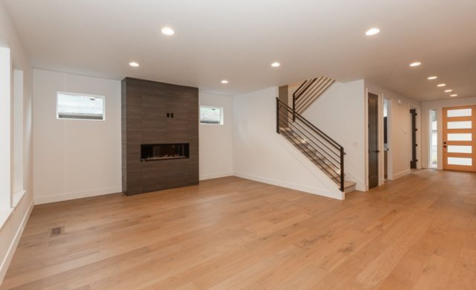
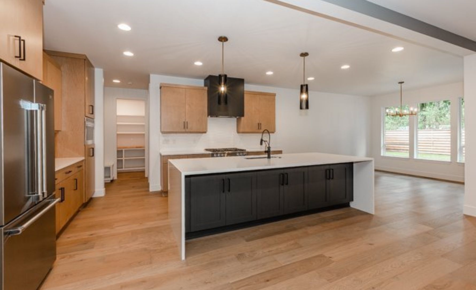
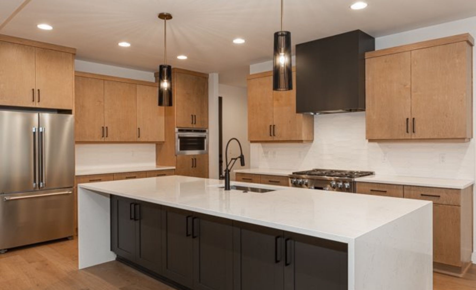
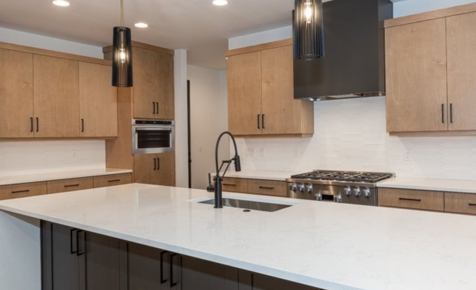
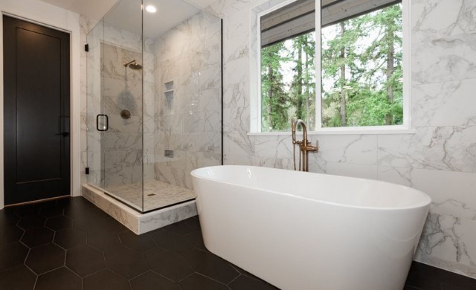
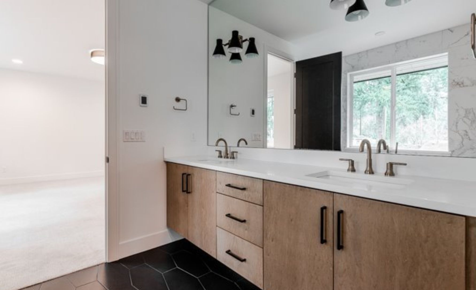
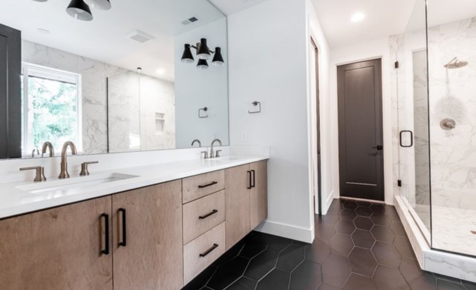
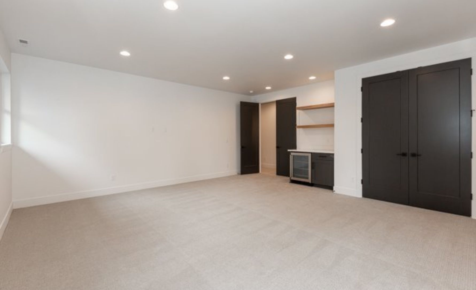
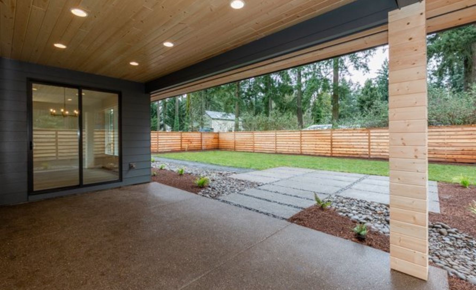
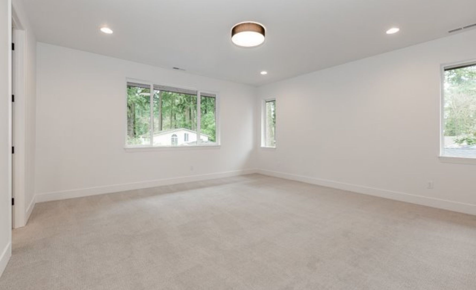
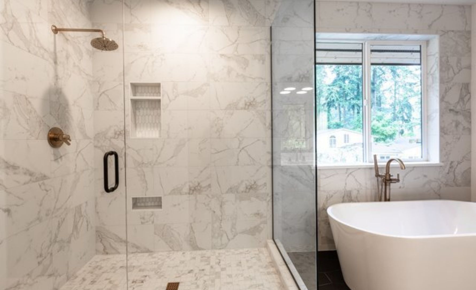
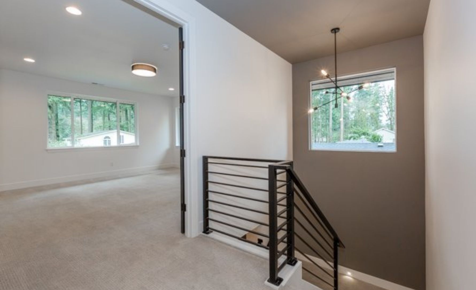
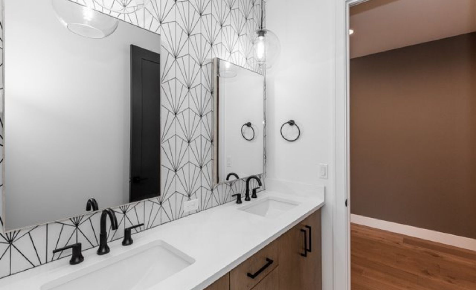
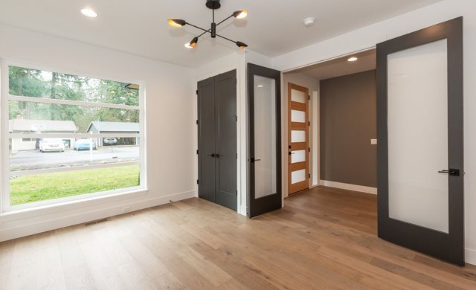
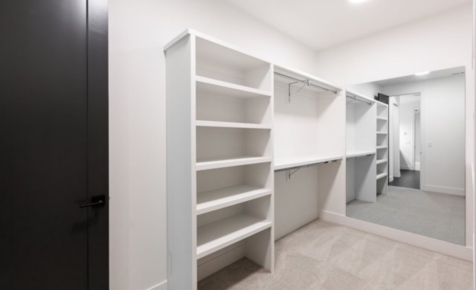
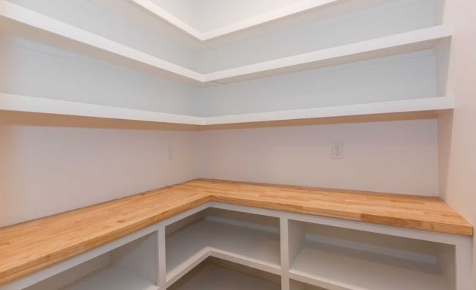
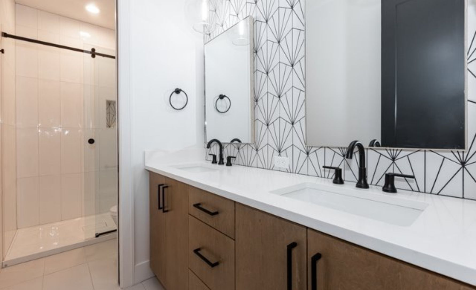
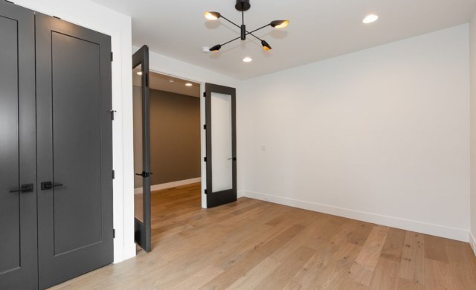
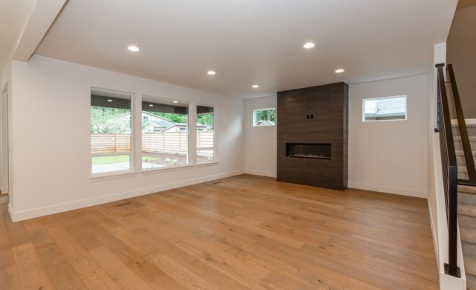
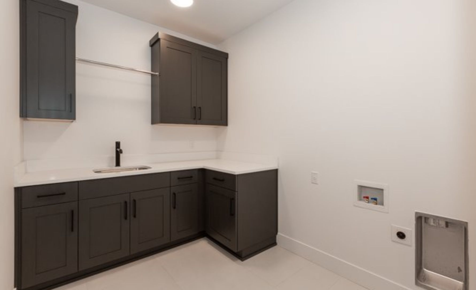
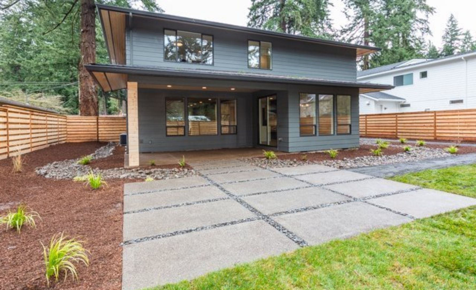
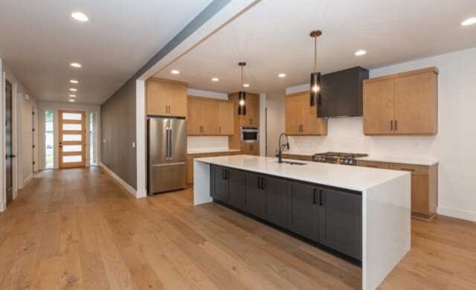
Reviews
There are no reviews yet.