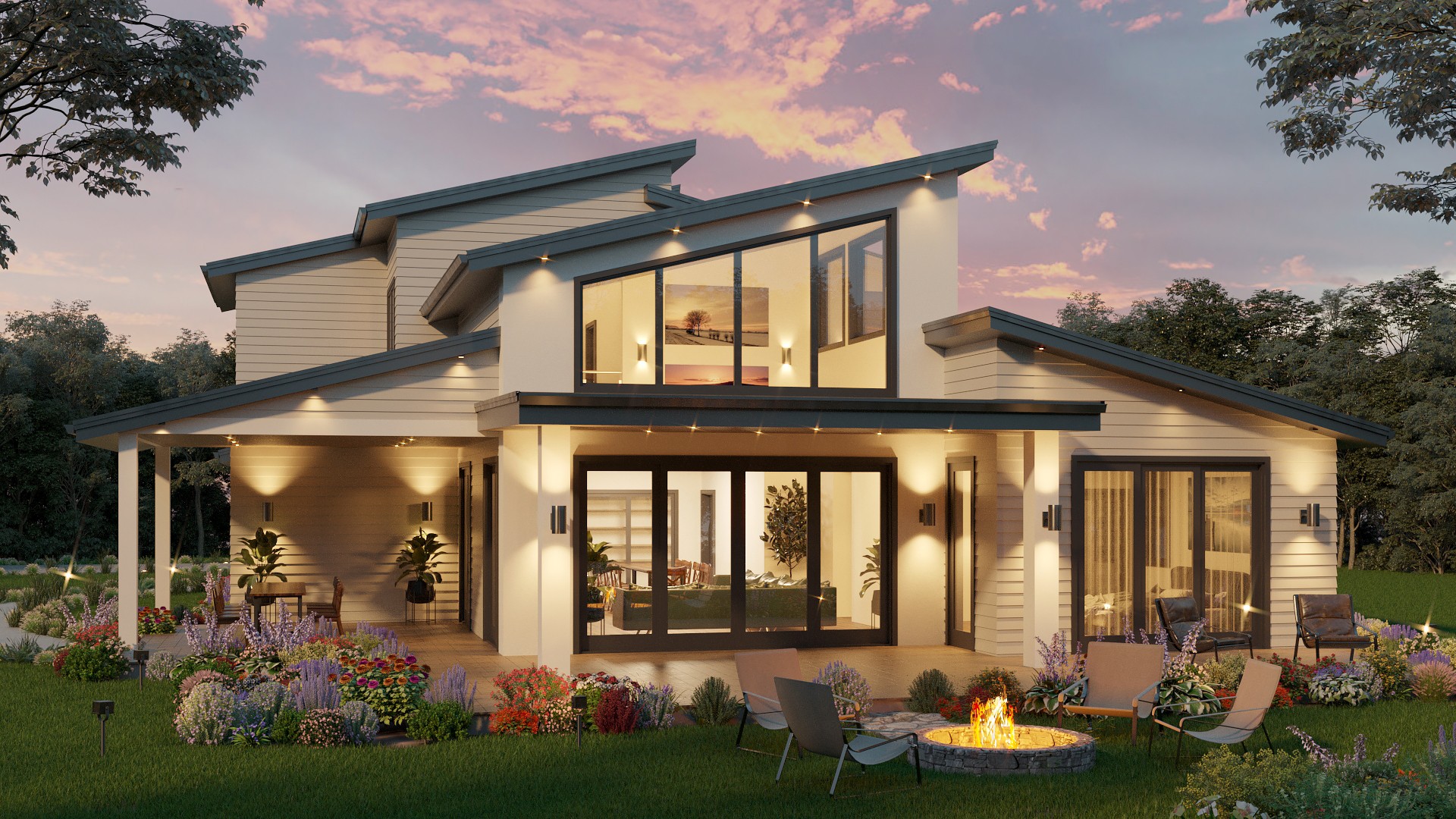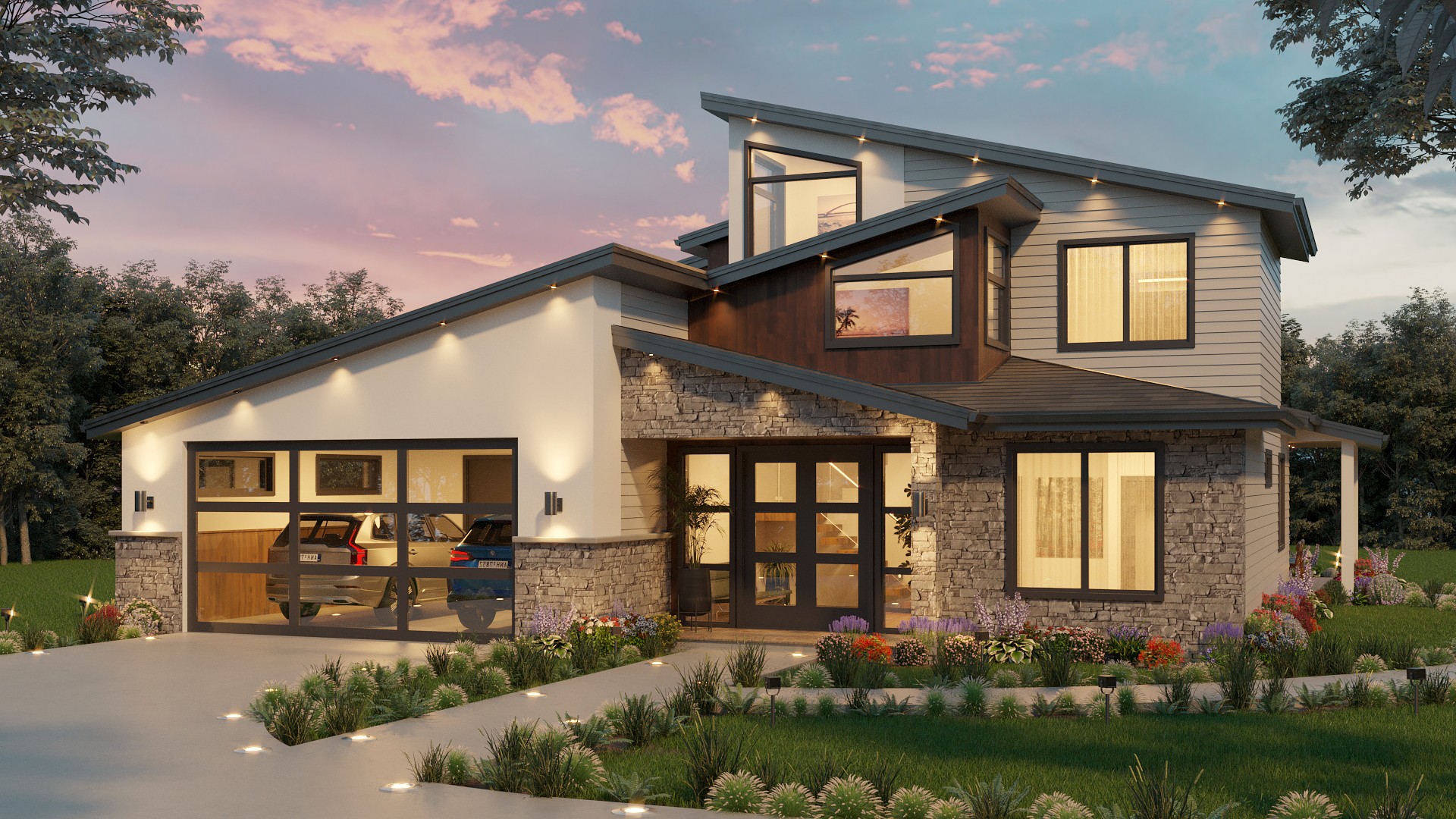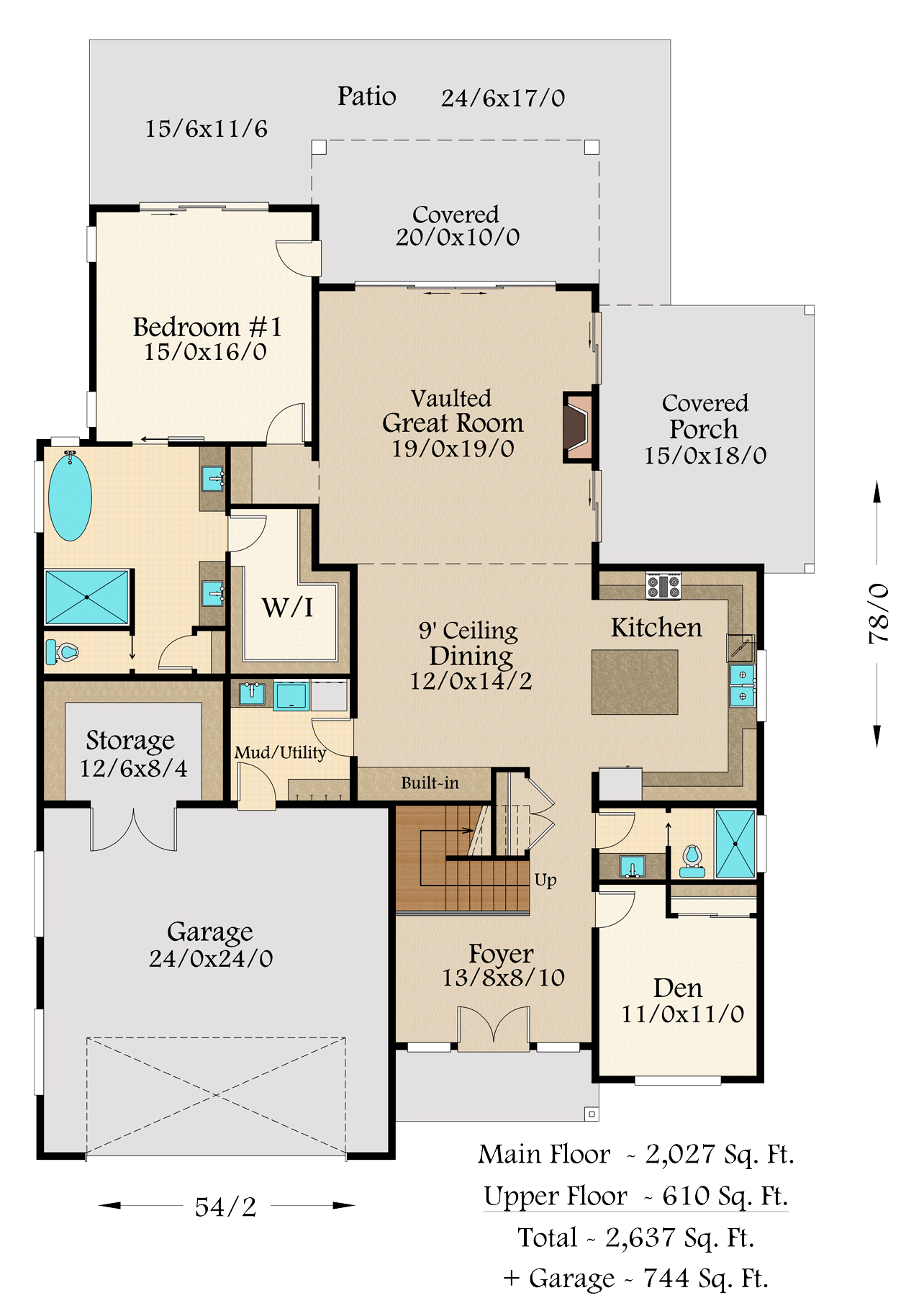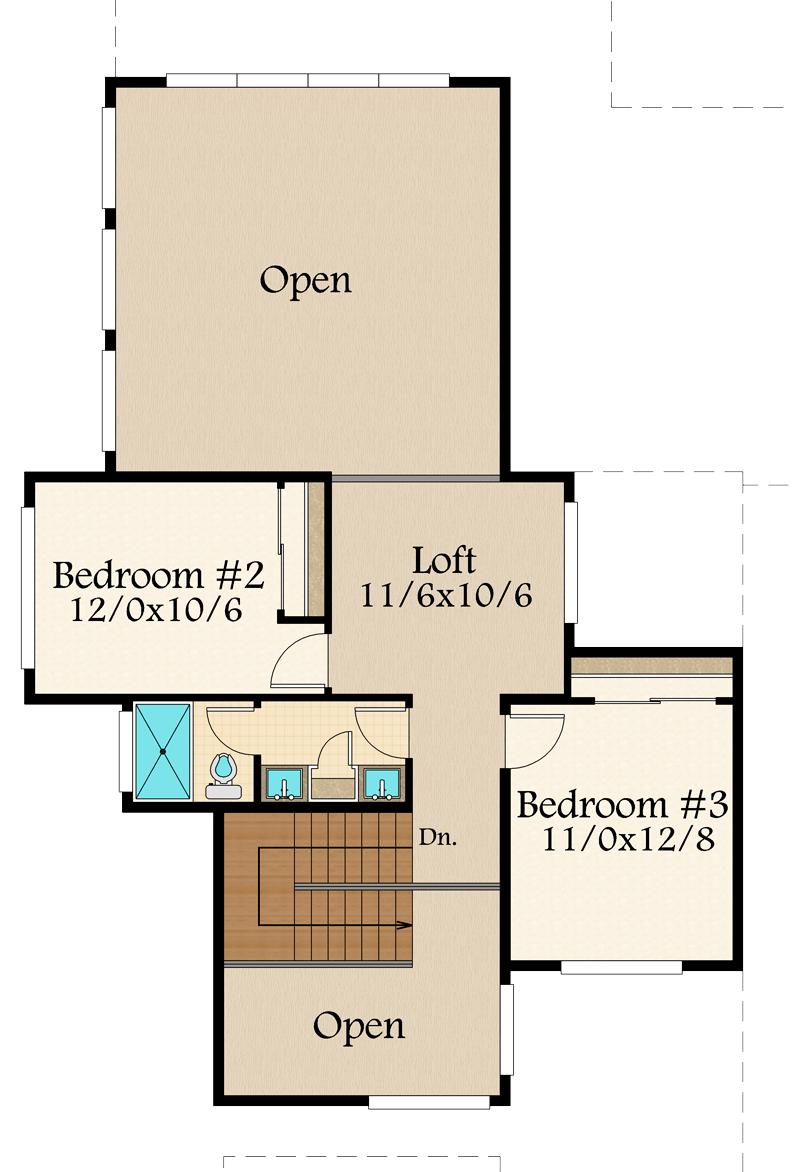Plan Number: SB-2637
Square Footage: 2637
Width: 54.2 FT
Depth: 78 FT
Stories: 2
Primary Bedroom Floor: Main Floor
Bedrooms: 4
Bathrooms: 3
Cars: 2
Main Floor Square Footage: 2027
Site Type(s): Flat lot
Foundation Type(s): crawl space floor joist
Spectacular – Modern Shed Roof House Plan – SB-2637
SB-2637
Spectacular Modern House plan with Primary Bedroom on Main Floor.
Feast your eyes on this Spectacular Two Story Modern House plan! Inspired Design from the front to the rear and all the way through the floor plan. This unique innovative design boasts a private spacious Foyer with open stair system. The Den can work equally well as a guest room when needed. Do not miss the open Kitchen-Dining arrangement . This plan offers a bit of privacy for the kitchen as it relates to the main living area. This kitchen arrangement is rather unique and has been requested many times.. Not everyone wants to see the dishes and cooking from the one and only main living area. This floor plan zoning is a successful compromise and an answer for those that don’t want “Just one big room”
Outdoor Living has grown, evolved and become a must in most every climate. This home responds with multiple outdoor living spaces. Directly off the Primary Bedroom Suite is an open patio for sunbathing . Also directly accessible from The Primary Bedroom Suite is the covered Outdoor space behind the Great Room. This covered space is gracefully accessed from the triple wide sliding glass door off the Great Room. Directly behind the kitchen you will find another large covered outdoor living space , perfect for dining and grilling.
Delight in the large and flexible living this Spectacular Two Story Modern House plan offers in only 2637 square feet! No stone has been left unturned here in an effort to bring you the most for your money in every way. Modern House plans like this are few and far between so be sure and give this winning combination your every consideration.
Embarking on a journey of home designs? Immerse yourself in our extensive range of house plans, where style converges with functionality seamlessly. If you’re excited about putting your stamp on your living space, each house plan beckons for your creative input. Connect with us through our contact page, and together, let’s transform designs to mirror your vision.





Reviews
There are no reviews yet.