Plan Number: MM-1136
Square Footage: 1136
Width: 93 FT
Depth: 44 FT
Stories: 1
Primary Bedroom Floor: Main Floor
Bedrooms: 2
Bathrooms: 2
Cars: 3
Main Floor Square Footage: 1136
Site Type(s): Flat lot, Front View lot, Garage forward, Multiple View Lot, Rear View Lot
Foundation Type(s): crawl space floor joist, crawl space post and beam, slab
Sweetness – One Story Modern Small Home Design – MM-1136
MM-1136
Prairie Style One Story Custom Home
For those that want the ultimate in style, comfort, and ease of livability/maintenance, look no further. This is a one story custom home that offers up heaps of prairie charm and a floor plan that trims the fat, giving you everything you need and nothing you don’t. The low, hip roof line flows with the surrounding landscape and promotes a sense of calm and ease.
The foyer of this home sweeps from left to right, connecting the two bedrooms, and then gives away straight ahead to the central living space. This home’s kitchen comes with ample counter space, cabinet space, and a large island with a second sink. For a deeper look into how we design our kitchens, take a peek at this article called “The Modern Kitchen.” The island looks out over the great room and creates a seamless gathering space that works equally well for entertaining and for relaxation.
The bedrooms are symmetrically positioned on either end of the home, and are virtually identical save for the location of the bathroom door. The left bedroom includes the bathroom as part of the suite whereas the entrance to the bathroom on the right is in the hallway to allow access for guests.
Accessed via a number of exits, a large lanai graces the back of the home and stretches from bedroom to bedroom and across the great room. For those that can build on a lot with a rear view, this might be the perfect home! Closing out the home is a three car garage on the right side that can be entered via the lanai or the front patio.
Stop dreaming and start living in your ideal home with our comprehensive range of customizable house plans. Each plan can be tailored to your liking. If a design stands out to you, reach out, and let’s collaborate to create a home that combines comfort, functionality, and beauty. We have more one story custom home plans waiting for you in our portfolio.

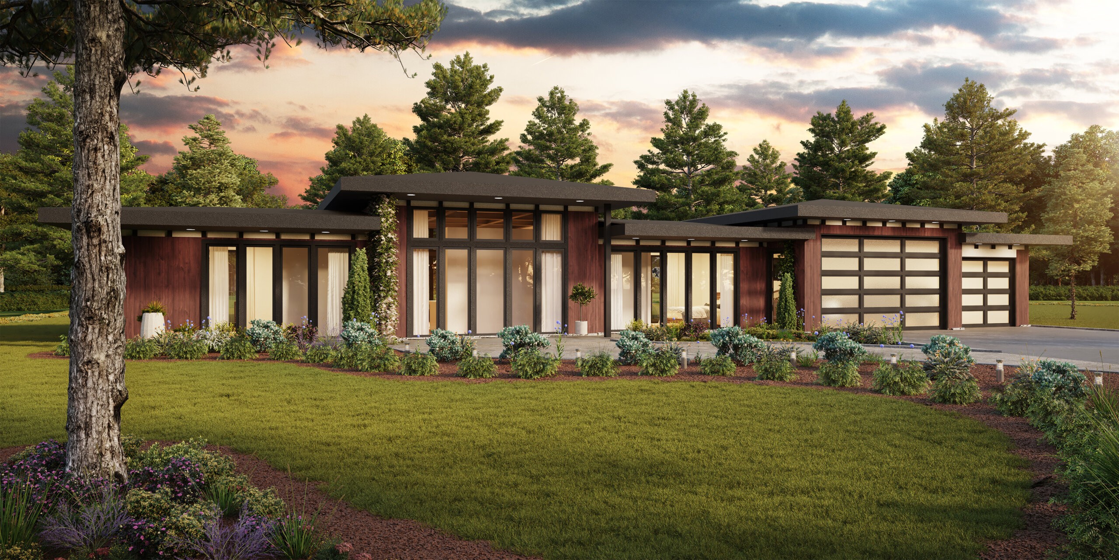
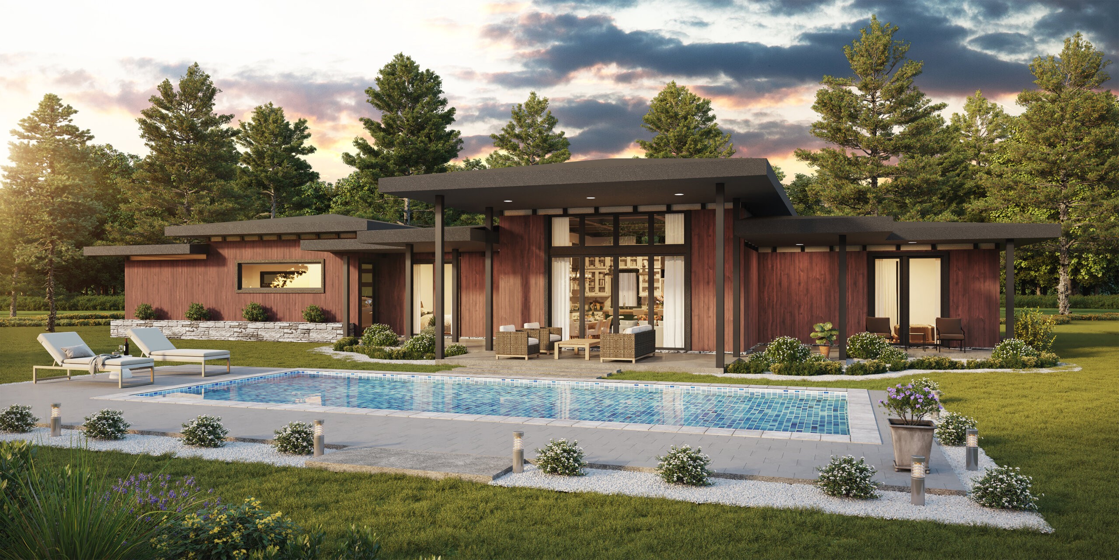
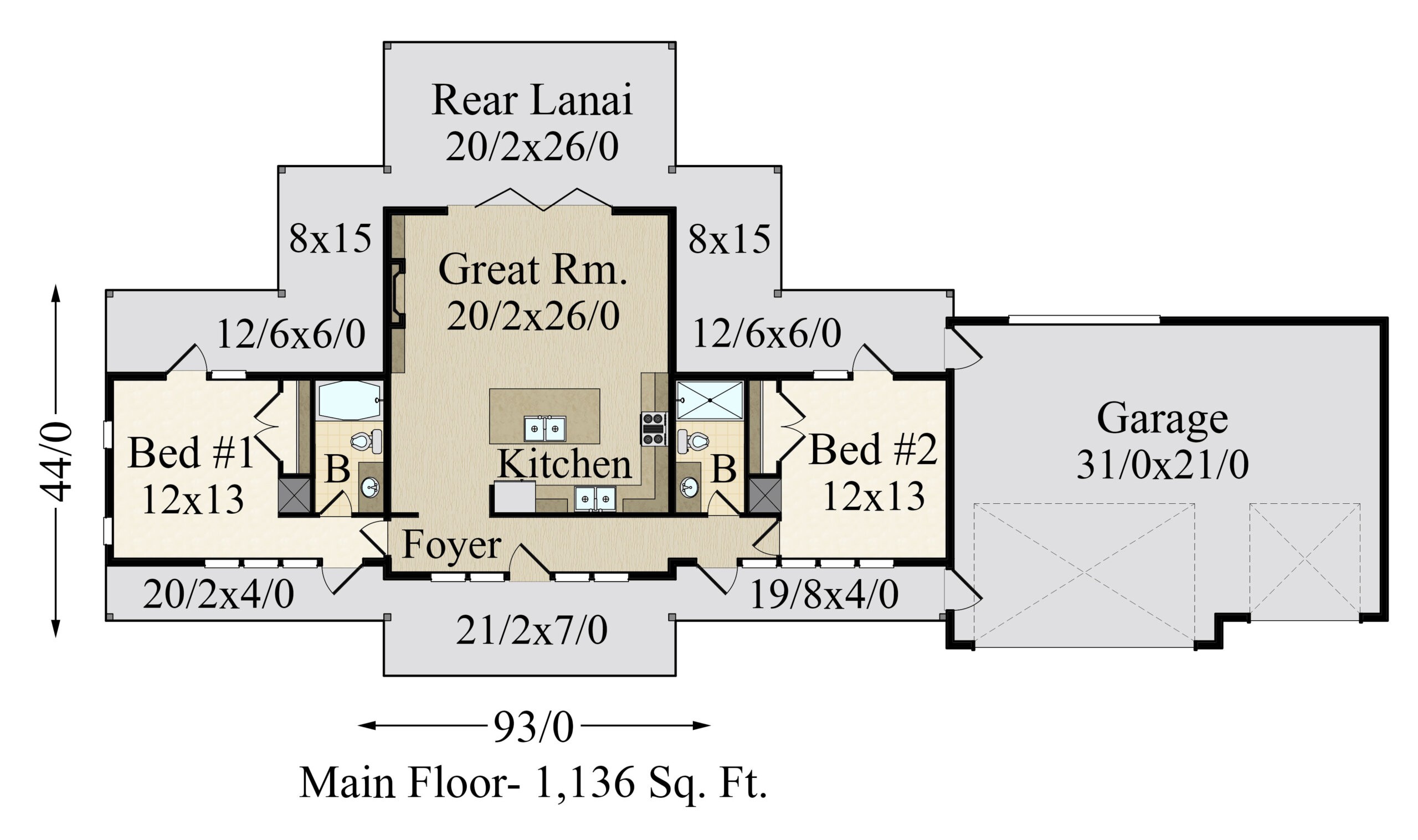
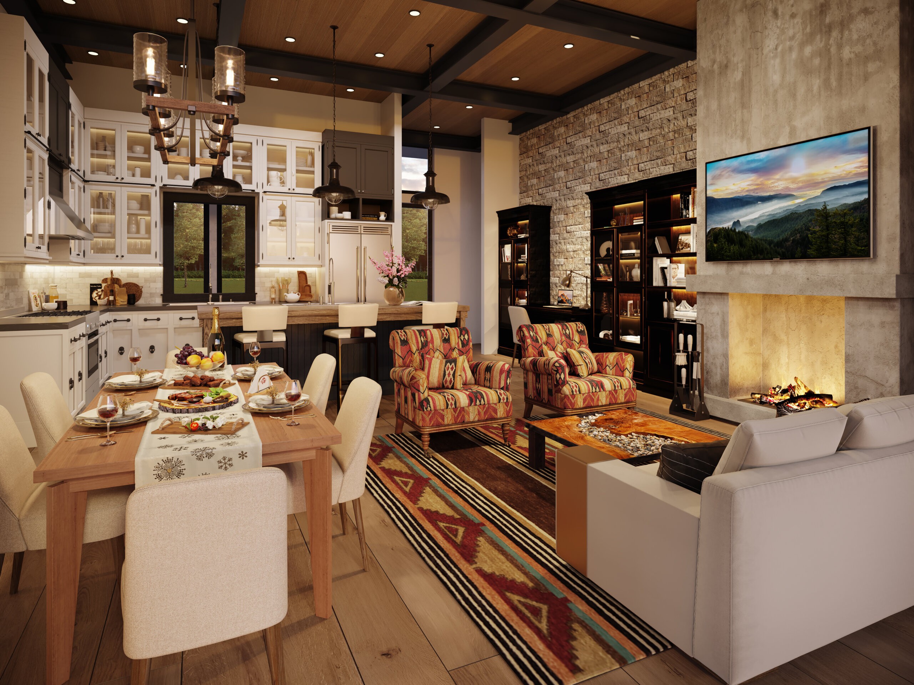
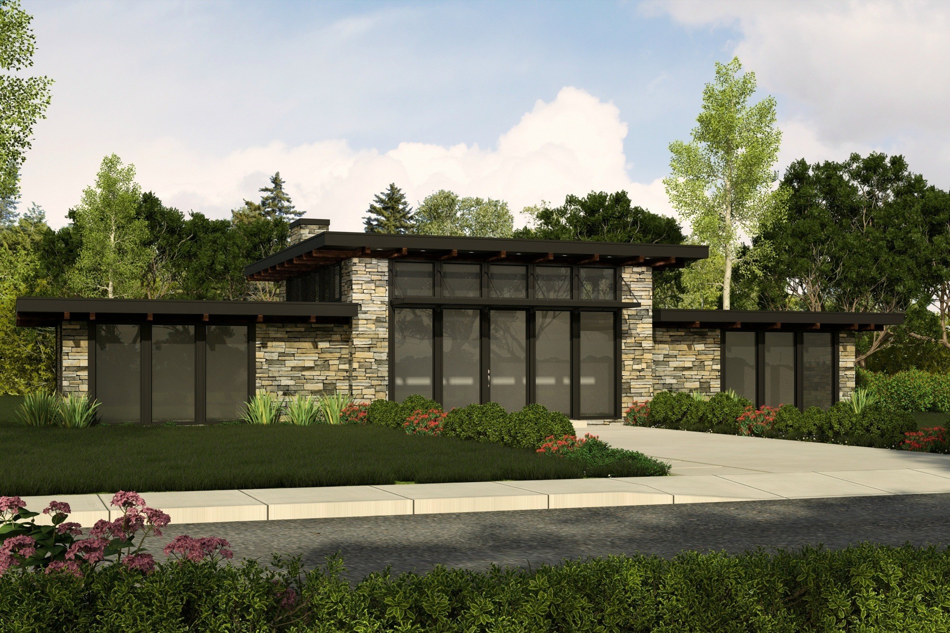
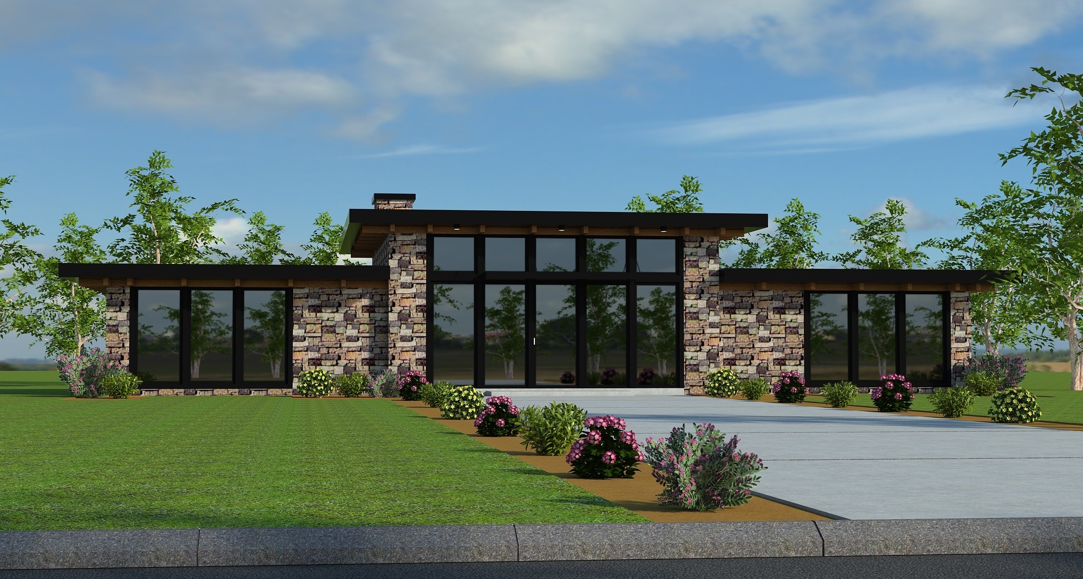
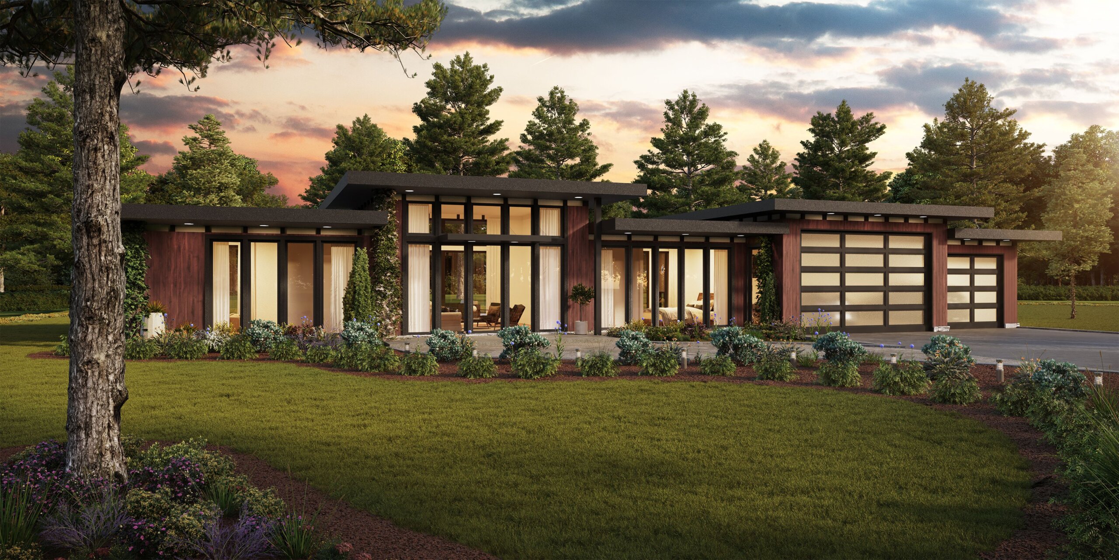

Reviews
There are no reviews yet.